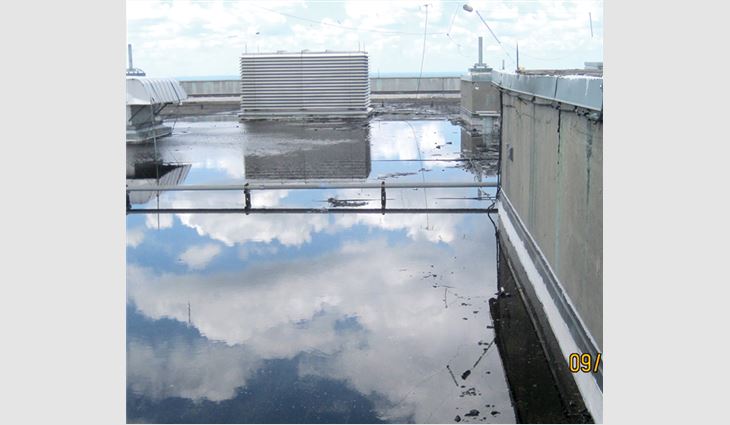 Photo courtesy of Klein Contracting Corp., Doraville, Ga.
Photo courtesy of Klein Contracting Corp., Doraville, Ga.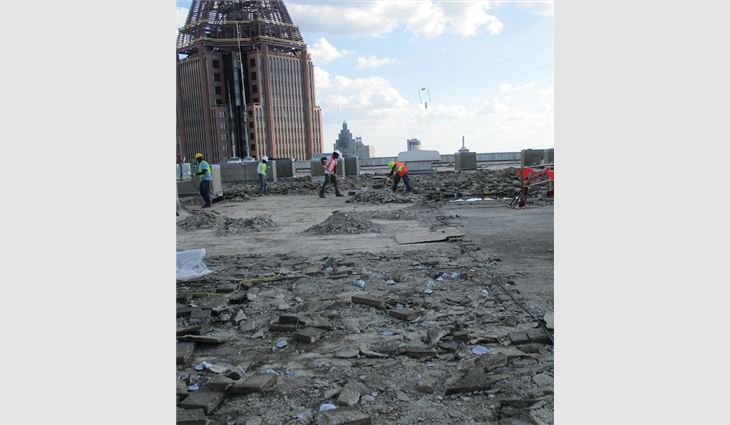 Photo courtesy of Klein Contracting Corp., Doraville, Ga.
Photo courtesy of Klein Contracting Corp., Doraville, Ga. Photo courtesy of Klein Contracting Corp., Doraville, Ga.
Photo courtesy of Klein Contracting Corp., Doraville, Ga.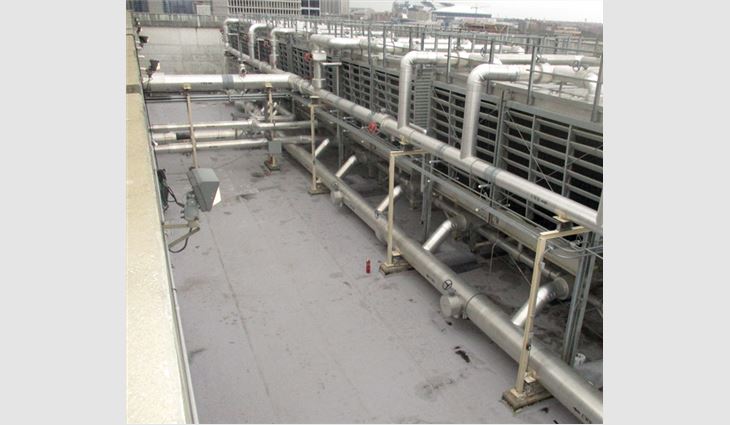 Photo courtesy of Klein Contracting Corp., Doraville, Ga.
Photo courtesy of Klein Contracting Corp., Doraville, Ga.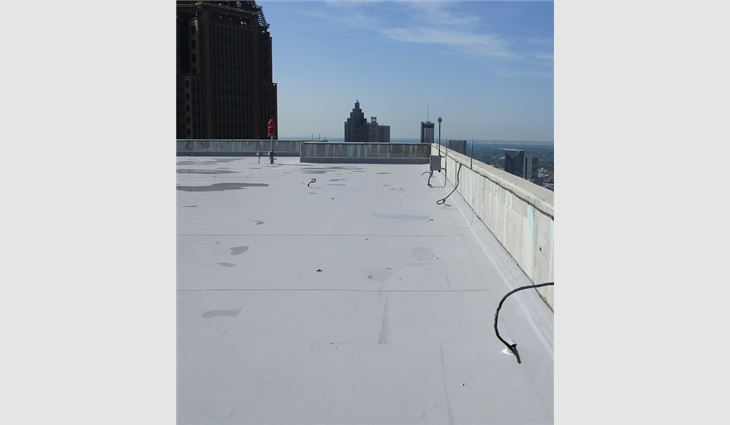 Photo courtesy of Klein Contracting Corp., Doraville, Ga.
Photo courtesy of Klein Contracting Corp., Doraville, Ga.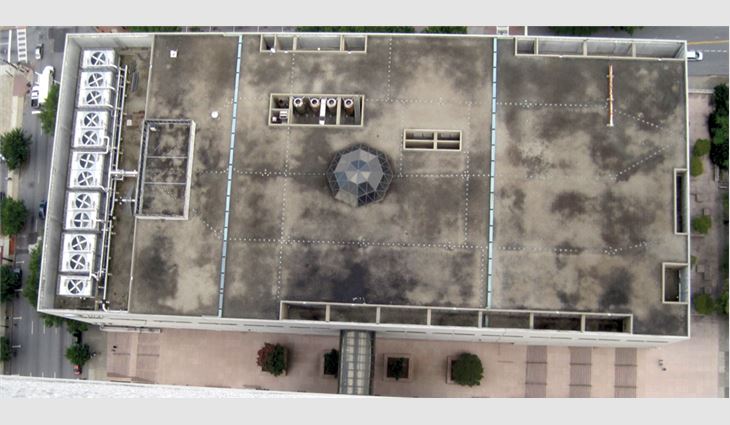 Photo courtesy of Klein Contracting Corp., Doraville, Ga.
Photo courtesy of Klein Contracting Corp., Doraville, Ga.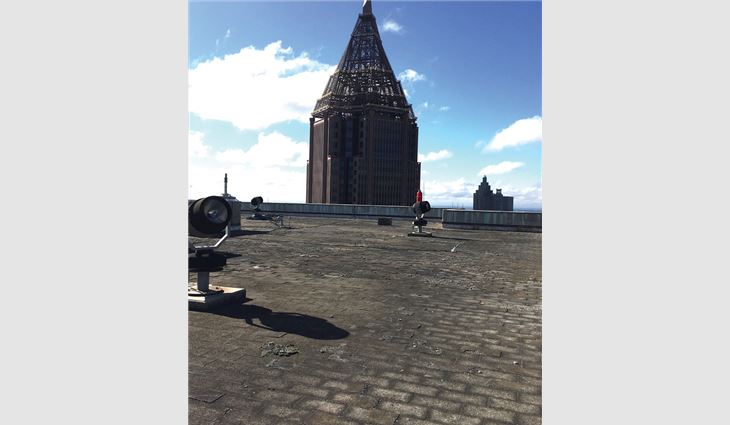 Photo courtesy of Klein Contracting Corp., Doraville, Ga.
Photo courtesy of Klein Contracting Corp., Doraville, Ga.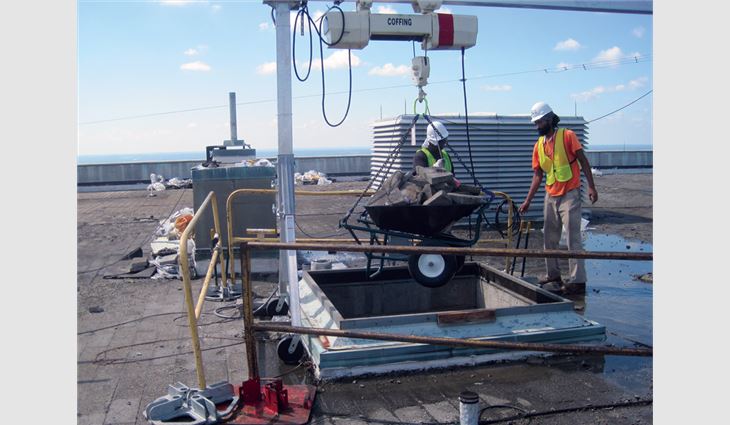 Photo courtesy of Klein Contracting Corp., Doraville, Ga.
Photo courtesy of Klein Contracting Corp., Doraville, Ga.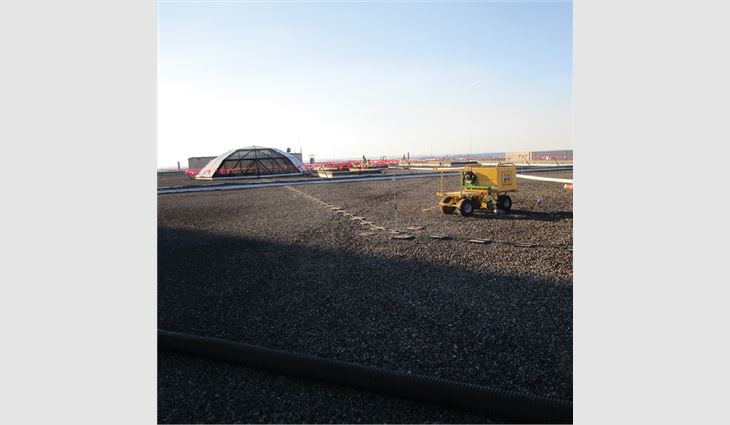 Photo courtesy of Klein Contracting Corp., Doraville, Ga.
Photo courtesy of Klein Contracting Corp., Doraville, Ga.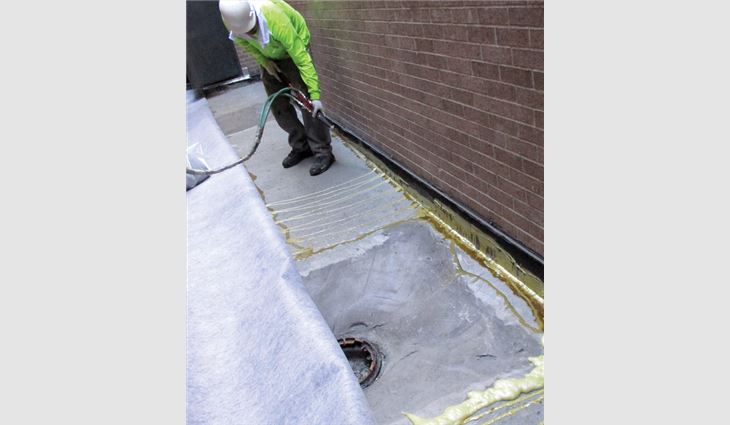 Photo courtesy of Klein Contracting Corp., Doraville, Ga.
Photo courtesy of Klein Contracting Corp., Doraville, Ga.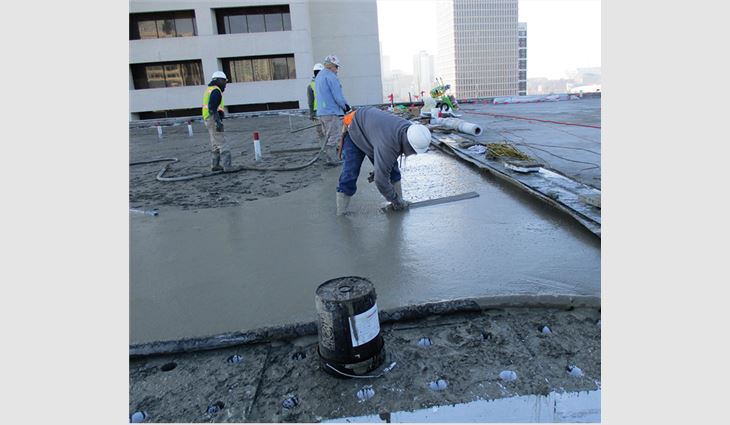 Photo courtesy of Klein Contracting Corp., Doraville, Ga.
Photo courtesy of Klein Contracting Corp., Doraville, Ga.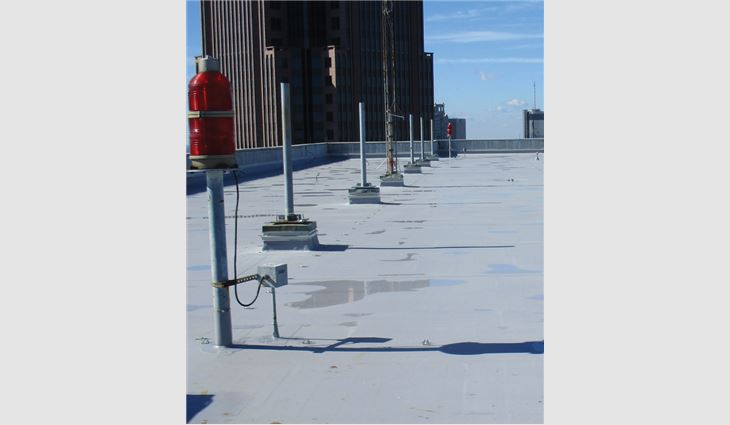 Photo courtesy of Klein Contracting Corp., Doraville, Ga.
Photo courtesy of Klein Contracting Corp., Doraville, Ga.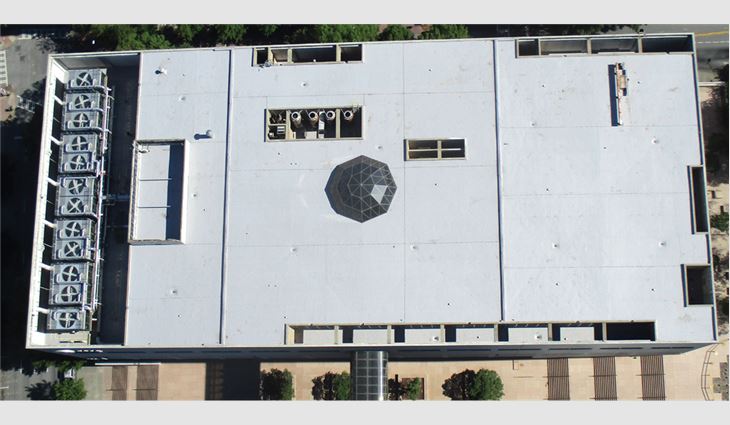 Photo courtesy of Klein Contracting Corp., Doraville, Ga.
Photo courtesy of Klein Contracting Corp., Doraville, Ga.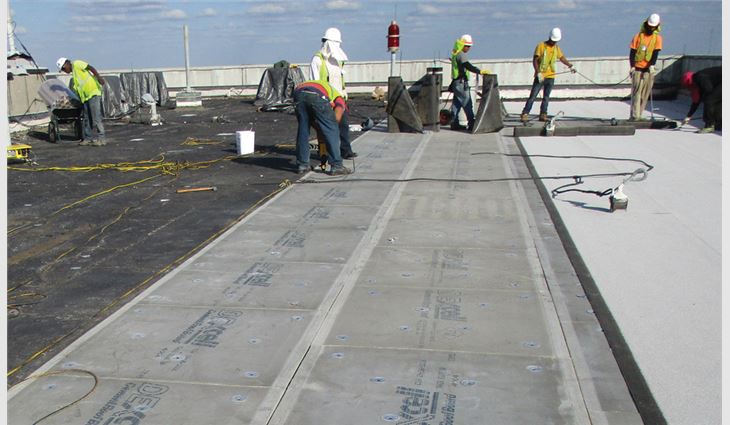 Photo courtesy of Klein Contracting Corp., Doraville, Ga.
Photo courtesy of Klein Contracting Corp., Doraville, Ga.During the 1800s, Atlanta's Midtown area was known for its attractive mansions lining Peachtree Street. Following World War II, people left the city for the growing suburbs. By the 1960s, Midtown was known for its blocks of underused land.
During the 1970s, urban investors reclaimed the neighborhood and began a renaissance. Since 1978, Midtown Alliance, a nonprofit organization and coalition of leading businesses and community leaders, has facilitated Midtown's progress, transforming the area into an urban "live-learn-work-play" community. Midtown now is a vigorous blend of businesses, residences, hotels, restaurants, pedestrian-friendly sidewalks, and cultural and retail destinations.
In 1997, Midtown Alliance created "Blueprint Midtown," a living document guiding Midtown's growth that has stimulated dramatic changes in the area. Blueprint Midtown Phase I began in 1997 and was the single-largest rezoning effort in the city's history. Blueprint Midtown Phase II began in 2003 and included additional retail space, public transportation and parks.
After extensive changes to the Midtown area during the past decade, the blueprint was updated for Phase III in 2016 and 2017, including renovating the roof systems on AT&T Midtown Center. Having developed a successful client relationship with AT&T for more than 30 years, Klein Contracting Corp., Doraville, Ga., was selected as the roofing contractor for the project.
The project
In September 2016, Klein Contracting was asked to evaluate the roof systems on AT&T Midtown Center, which includes two buildings.
Constructed in 1982, the tower at 675 Peachtree St. is an integral part of Atlanta's skyline. The high-rise structure is 48 stories high and serves as AT&T Southeast's regional headquarters, as well as host to a major rail line stop within the ground floor.
The annex, an adjacent building, is an eight-story support building that serves as a data center with unique power and cooling needs. Work on this building required scheduling around blackout dates that coincided with software updates and major data supporting events that required peak use of high-traffic data.
Evaluation
The project presented Klein Contracting with the challenges of designing and installing roof systems that meet AT&T's budget while providing 20-year no-dollar-limit warranties for the roof systems.
The tower
With a 5-foot parapet wall at 600 feet, the initial concern with replacing the tower's roof system was achieving adequate wind-uplift resistance. Klein Contracting's roof system attachment options included pavers, mechanically attached, adhered or a hybrid of methods.
To replace the existing 36,000-square-foot coal-tar pitch roof system and 9,000 pavers with a similar roof system would have been cost-prohibitive, and an adhered system would have forced the full removal of the existing coal-tar pitch roof system.
"We did not recommend removing the coal-tar pitch roof system because we are sensitive to the quantity of noxious material carried through an occupied building," says Candace Klein, president of Klein Contracting. "So we chose a hybrid attachment scheme composed of mechanically attaching cement substrate boards to the concrete deck, two layers of polyisocyanurate insulation, cover boards and an adhered TPO roof membrane."
Before Klein Contracting could confidently propose the hybrid solution, it first had to address wind-uplift issues and contacted Rene Dupuis, PE, Ph.D., principal at Structural Research Inc., Middleton, Wis., for help.
"We engaged Rene to help us design and conduct testing run by Terracon on our proposed solution," Klein says.
Based on ASCE 7-10, "Standard Methods for Determining Wind Loads," Dupuis advised the roof field needed to achieve a 74.3 minimum psf (pounds per square foot), and the perimeter needed a minimum 121.8 psf.
"It was determined the hybrid roof system we proposed achieves American Society of Civil Engineering standards, with the fastening pattern reflected in the detail drawings Rene created for the project," Klein says.
Prep work on the tower included removing limited coal-tar pitch roofing in areas where it was no longer adhered. This required bagging the coal-tar pitch and placing the bags into drums that were then sealed.
The design plan included reinstalling a lightning protection system and installing a roof drain system.
The annex
AT&T's support building has a 72,000-square-foot roof area spanning multiple elevations. Although the building is not as tall as the tower, the annex roof also needed to meet strict wind-uplift resistance requirements.
Replacing the annex's existing river rock ballast roof system cost more than AT&T's budget, and using pavers for ballast also was not a budget-friendly solution.
Similar to the tower, an issue with replacing the annex roof was addressing the coal-tar pitch roof system attached to the structural concrete deck. Because testing currently is not available to determine wind-uplift resistance of existing coal-tar roof systems on concrete roof decks, Klein Contracting proposed removing the existing ballast, removing loose coal-tar pitch roofing, pouring a layer of tapered 1/8-inch lightweight insulating concrete over the coal tar and then adhering TPO membrane with fleece backing. This solution achieves ASCE 7-10's wind-uplift resistance minimum requirements for the roof system's height.
In addition, Klein Contracting recommended installing 2,000 square feet of walk pads on the roof area where hosting mechanical equipment was taking place. The pads protect the roof system while allowing for servicing the rooftop's extensive equipment.
Execution
Following approval of the new roof systems' designs, Klein Contracting began work on the two buildings.
The tower
In addition to removing thousands of pavers, workers removed more than 20 pieces of retired mechanical equipment weighing more than 22 tons. With only two freight elevators, moving material was difficult.
"Fortunately, AT&T generously allowed us to use one elevator that was assigned to us during construction," Klein says.
In addition, the tower's roof only is accessible through a small U-shaped staircase that was too narrow to transport supplies and waste, so moving workers and material efficiently through limited-access conditions was an interesting challenge requiring an inventive solution.
"We found an opportunity through the removal of a fan that created a 5- by 6-foot space where we could hoist material," Klein explains. "We then positioned a 2-ton crane above the opening. However, that only would allow us to move material to the 47th floor. The freight elevator is located on the 46th floor, so we had to create a means by which we could smoothly move material an additional floor."
The 47th floor had a crane in another area that allowed workers to hoist material between the 46th and 47th floors. To accomplish this, workers used wheelbarrows. The lengths of the wheelbarrows were too long for the fan opening, so workers customized the wheelbarrows.
"To prevent redundant handling of all those pavers from the tower, we customized wheelbarrows so we could remove the handles," Klein says. "Using hoisting attachments, we then lowered each wheelbarrow down one story and rolled them to the second crane. We then lowered them down another story to the freight elevator, where they were transported to the loading dock and then the pavers were placed into a dumpster."
This process helped workers stage waste handling to coincide with dumpster pulls while working discretely in an occupied building. The dock area that supports deliveries for both buildings is small and congested, so Klein Contracting was allowed one designated spot for its dumpster and another as a staging area for material deliveries and storage.
Workers also used the custom-wheelbarrow process to remove the 2-inch-thick polystyrene insulation. The unattached coal-tar roofing was removed, bagged and placed in drums and then sealed.
Next, workers mechanically attached 7/16-inch-thick DEXcell® Cement Roof Boards to the concrete deck followed by a torch-applied APP smooth-surface membrane. Next, two layers of 20-pound, 2-inch-thick polyisocyanurate insulation were laid in low-rise foam followed by 1/2-inch-thick high-density polyisocyanurate cover boards also laid in low-rise foam and then 60-mil-thick TPO membrane was adhered. The system meets the current R-value per building code and allowed Klein Contracting to secure a 20-year no-dollar-limit warranty.
The annex
To access the annex roof, workers used doors on lower areas that also have ladders to the roof. Material was hoisted from the ground to the roof, and a chute was staged along the side of the building for waste.
Workers removed more than 200 tons of ballast across multiple elevations via a vacuum truck, as well as about 30 tons of pavers from the cooling tower area that were hand-carried through the building.
"Some of the removal work was challenging because of multiple elevations," Klein says. "The tight areas in the cooling tower only allowed enough clearance to crawl."
Workers used the same labor-intensive process to remove the 2-inch-thick extruded polystyrene insulation boards. Workers then removed any loose coal-tar pitch roofing and conducted repairs on the barrier.
Following the tear-off and preparation process, workers poured lightweight insulating concrete and used low-rise foam to adhere the 115-mil-thick TPO membrane with fleece backing to the concrete.
"The lightweight concrete holds moisture, so the TPO membrane with fleece backing allows the moisture to move and exit without doing any harm," Klein explains. "The system provides an R-value rating of 20 and allowed Klein Contracting to secure a 20-year no-dollar-limit warranty for AT&T."
Safety
In addition to Klein Contracting's standard Occupational Safety and Health Administration 10-hour training for workers, all employees working on any AT&T facility must undergo AT&T Safety Training.
"For as complicated as this project was, the safety issues were not unusual," Klein says. "The tower has a tall parapet wall, so our safety concerns involved the areas surrounding each hoisting area and ergonomics."
Klein Contracting maintained guardrails around the hoisting areas and secured openings with door locks. Because workers were moving tons of waste material from the roof areas, weekly toolbox talks focused on lifting techniques and the importance of personal safety equipment. Workers were not allowed on the project without proper eye protection, head protection, safety vests, proper footwear and gloves.
For the annex roof area, warning flags and an AES Raptor fall-protection cart also were used.
Great reception
In February 2017, Klein Contracting's 30-person crew completed work on AT&T Midtown Center with a perfect safety record.
"The tower clearly wasn't designed to ever be reroofed as access to it was challenging to say the least," Klein says. "That combined with designing a new roof system with Rene Dupuis and overcoming material and waste handling issues on buildings that are occupied 24/7 with a major transportation hub made this project a heck of a lot of fun! We love messy and complicated projects!"
For exceptional work on AT&T Midtown Center, The Roofing Industry Alliance for Progress awarded Klein Contracting with a 2018 Gold Circle Award in the Outstanding Workmanship: Low-slope category.
"Being with AT&T representatives while receiving the Gold Circle Award was hugely rewarding," Klein says. "I suspect we are one of a few women-owned roofing companies to receive a Gold Circle Award. This was a wonderfully complicated project where every person at Klein Contracting had an opportunity to shine!"
Project name: AT&T Midtown Center
Project location: Atlanta
Project duration: Sept. 16, 2016-Feb. 17, 2017
Roof system type: TPO
Roofing contractor: Klein Contracting Corp., Doraville, Ga.
Roofing manufacturers: Carlisle SynTec Systems, Carlisle, Pa.; Celcore Inc., Black Mountain, N.C.; Derbigum
Americas Inc., Kansas City, Mo.; National Gypsum Co., Charlotte, N.C.
COMMENTS
Be the first to comment. Please log in to leave a comment.