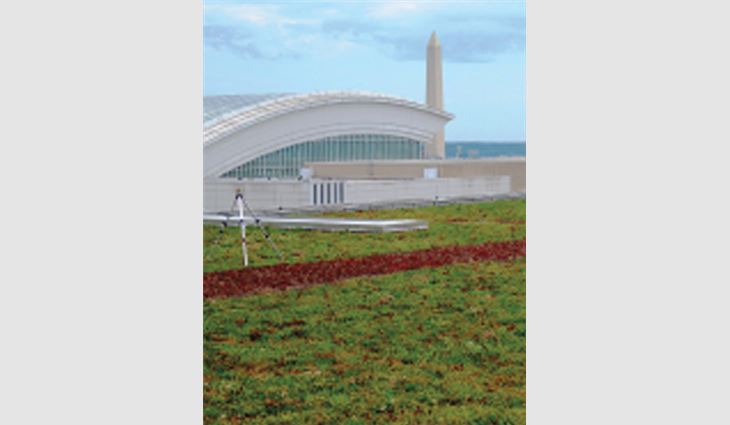 Photo courtesy of James R. Walls Contracting Co. Inc., Clinton, Md.
Photo courtesy of James R. Walls Contracting Co. Inc., Clinton, Md. 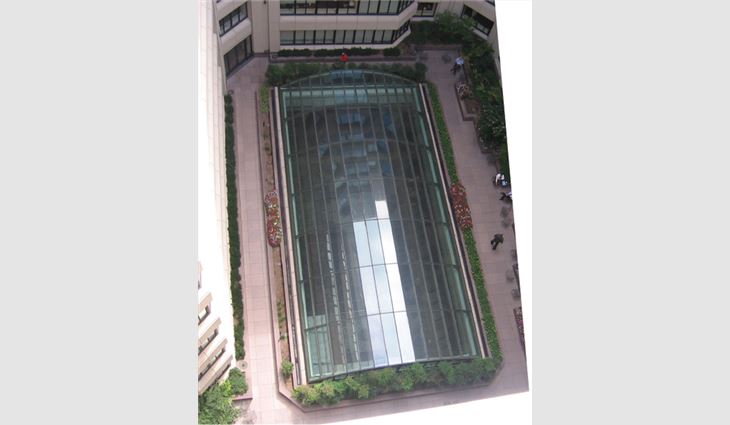 Photo courtesy of James R. Walls Contracting Co. Inc., Clinton, Md.
Photo courtesy of James R. Walls Contracting Co. Inc., Clinton, Md. 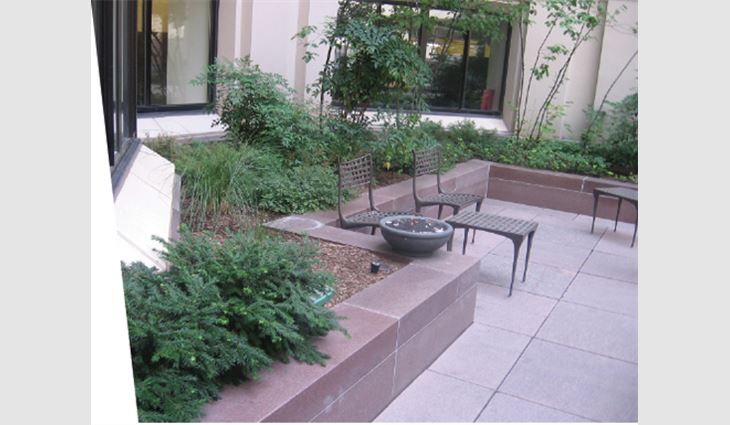 Photo courtesy of James R. Walls Contracting Co. Inc., Clinton, Md.
Photo courtesy of James R. Walls Contracting Co. Inc., Clinton, Md. 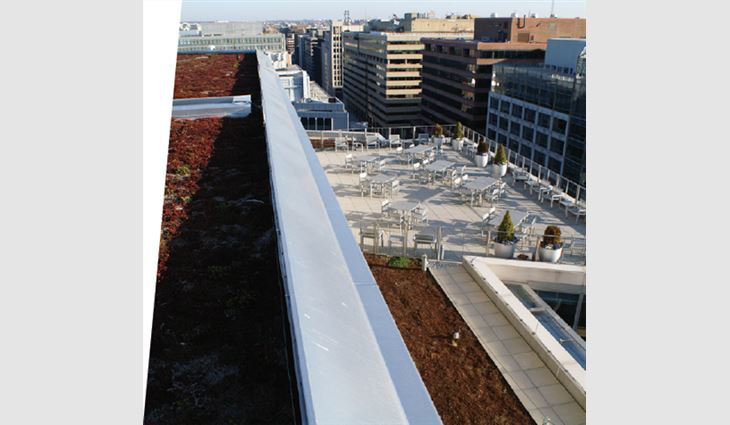 Photo courtesy of James R. Walls Contracting Co. Inc., Clinton, Md.
Photo courtesy of James R. Walls Contracting Co. Inc., Clinton, Md. 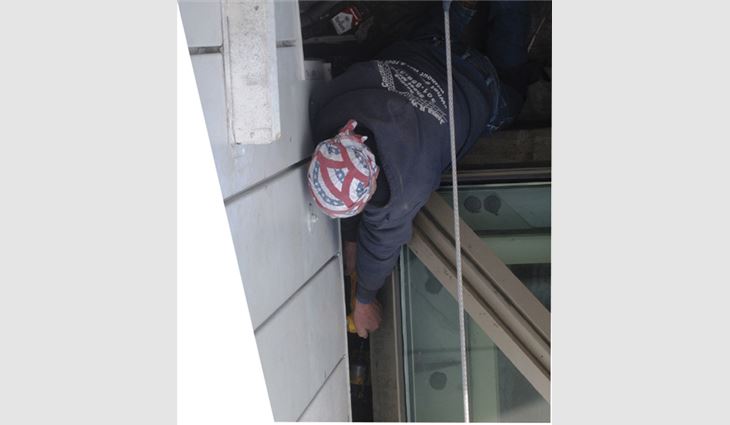 Photo courtesy of James R. Walls Contracting Co. Inc., Clinton, Md.
Photo courtesy of James R. Walls Contracting Co. Inc., Clinton, Md. The International Monetary Fund in Washington, D.C., was founded more than 60 years ago near the end of World War II. Its founders aimed to build a framework for economic cooperation to avoid the repetition in economic policies that contributed to the Great Depression and global conflict that followed.
Chartered through the United Nations, the International Monetary Fund works in a variety of sectors to promote global growth and sound economics. It tracks global economic trends and performance, alerting its 188 member countries when it sees problems on the horizon, and provides policy advice and financing during economic difficulties. It also works with developing nations to help them achieve macroeconomic stability and reduce poverty.
Designed by architect Vincent Kling, the International Monetary Fund's Headquarters Building 1 was constructed in phases between 1973 and 1998. Its 100,000 square feet houses about 2,300 employees. Headquarters Building 2 was designed by Henry Cobb and Yvonne Szeto of Pei Cobb Freed & Partners, New York, and was completed in 2005.
Sustainability study
The International Monetary Fund's reroofing project began as a sustainability study to investigate the options of replacing the roof systems on Headquarters Building 1 and retrofitting Headquarters Building 2's roof to mitigate ongoing ecological effects on the building. Power generation, "cool" surfacing and vegetative roof systems were investigated and analyzed based on costs, returns on investment and feasibility.
The sustainability design team, Restoration Engineering Inc., Fairfax, Va., determined a vegetative roof system was the best option for Headquarters Building 2. The initial design intent of Headquarters Building 2 included a view and connection to two adjacent urban parks. A sense of openness and nature was to pervade as much of the building as possible. Retrofitting the building with a vegetative roof was a means to improve the building's sustainability and elaborate on the original design. Because the building was constructed with a hot-applied rubberized asphalt membrane still under warranty, it was well-suited for an extensive vegetative roof system.
To make the project as energy-, cost- and waste-efficient as possible, the existing hot-applied rubberized asphalt membrane, existing extruded polystyrene insulation and concrete paver ballast were to be reused. The existing gravel ballast would not be reused on the reroofing project but recycled for landscaping at other properties.
James R. Walls Contracting Co. Inc., Clinton, Md., was chosen for the roofing project because of its experience with hot-applied rubberized asphalt roof systems and attention to detail.
"James R. Walls' extensive experience with hot-applied rubberized asphalt roof systems and reputation for details were key elements in the selection process," says Jeffery M. Hugney, P.E., president of Restoration Engineering. "It is one of the few contractors whom we could trust to meet the challenges."
Headquarters Building 1
Work on Headquarters Building 1 was performed on two primary roof areas, as well as work on the cooling tower.
Roof area one
In December 2010, James R. Walls began work on the first roof section that consisted of repairing skylights; resealing and recapping the skylights, including replacement of gaskets; and replacing the gutter liner throughout the network of built-in gutters surrounding the skylights. More than 70 percent of the gutters were 4 1/2 inches wide and adjacent to a 10-foot rising wall, making access and mobility especially challenging.
The existing EPDM and insulation were removed down to the structural steel gutter frame. James R. Walls covered the skylight glass with reclaimed EPDM to prevent damage while sandblasting the existing structural steel down to bright metal.
To ensure the building remained watertight during skylight repairs and to prevent disruption to the occupied building spaces, James R. Walls developed a two-step system. First, it constructed temporary skylight access framing and a de facto temporary roof system to bridge the gaps between skylights, and then it covered the perimeter gutters with EPDM at the end of each workday.
The skylights' gutter walls were insulated with 2 inches of extruded insulation and covered with 3/4-inch-wide plywood fastened to the 1/4-inch-thick steel frame using right-angle drills and structural screws. All inside gutter corners were canted with Soprema®'s two-component methyl methacrylate Alsan RS Paste.
The structural steel on the bottom and sides near the rising wall were drilled every 2 feet, followed by spray polyurethane foam (SPF) under and behind the structural steel gutter to provide insulation. All angle changes in the gutter, joints in the plywood and holes to install the SPF were pre-flashed. James R. Walls then coated the entire gutter with Alsan RS Paste and fabric. Mechanics cut the skylights' existing counterflashings and installed new ones. All the retainer bars and gaskets were replaced, joints were recaulked, and new retainers were wet-glazed.
A new system of catwalks was installed around the skylights to improve future maintenance access, and about 13,000 square feet of surrounding gutters and drains were rehabilitated.
Roof area two
The second section of work was performed on the building's fifth level and consisted of an 8,500-square-foot garden terrace renovation, including underlying waterproofing membrane replacement, and repairs to a 3,000-square-foot skylight.
The large skylight is surrounded by pavered terrace space and deep garden planters. Most of the granite pavers are custom-patterned to fit the walkway, so they were identified and marked accordingly before removal to ensure proper reinstallation and orientation. Planter vegetation, including trees and growth medium, was removed during the night through the building. The granite planter walls also were removed, stored for use and marked for existing elevations and outlet locations, so during reinstallation they would assume their previous positions.
The granite pavers and wall panels were hoisted to the penthouse roof via crane and spread out to distribute the weight for temporary storage. Additional night work included demolishing the Bituthene® waterproofing membrane, terrace topping slab and grout-filled block. All debris was hauled out through the building to the loading dock.
During the day, the concrete deck was waterproofed with Barrett Co.'s ram-Tough 250 hot-applied rubberized asphalt membrane. Concrete backup walls were laid out and constructed to accommodate the reinstallation of the granite walls and pavers. The concrete was mixed on the deck area with a small mixer, 3 cubic feet at a time. Rapid-curing concrete allowed the walls to be flashed more quickly to remain on schedule.
After the concrete walls cured, they were flashed with neoprene and a protection sheet. James R. Walls built a hood above the asphalt melter and installed two in-line fans to draw the smoke and smell of hot rubber away from the terrace to the penthouse roof, out of range of building air intakes. A new electric line was installed and outlets relocated so they would line up with the existing cutouts in the granite.
The waterproofing membrane on the deck areas and planters was tested using electric field vector mapping. Five inches of extruded insulation and filter fabric were installed in the walkway to prevent damage to the waterproofing membrane while the granite walls were installed. James R. Walls lowered the salvaged granite wall panels from the penthouse roof via crane as sections of the granite planter walls were completed.
The pavers also were lowered down from the penthouse roof, oriented and reset at the original locations during the day; plants were brought in and planted at night. For the skylight work, all retainer bars and gaskets were removed. Caulk joints were cut out, cleaned and resealed. Wet-glazing secured new retainers.
The cooling tower
Work on the cooling tower began with removing the existing PVC membrane. Located two stories below the penthouse, all materials and equipment had to be hoisted by crane to the penthouse roof and hand-carried down to the cooling tower level.
Tear-off of the existing pavers, PVC membrane and pitch vapor barrier was performed at night. Because of access restrictions, material removal was done by hand and manually transported through a circuitous back route through the building.
A new hot-applied rubberized asphalt membrane was installed and water-tested and then covered with extruded polystyrene insulation, filter fabric and pavers. The pavers were crane-loaded on the penthouse roof and hoist-lowered with a custom-fabricated pan that held four pavers upright, so they could fit through a 2-feet-wide by 3-feet-high space between pipes while lowered to the cooling tower.
Headquarters Building 2
Work on Headquarters Building 2 included removing existing gravel overburden and installing a new hot-applied rubberized asphalt membrane with a root barrier set in hot-applied rubberized asphalt over about 40,000 square feet of existing hot-applied rubberized asphalt.
James R. Walls made extensive repairs to the existing membrane where deficiencies were identified. The repaired membrane then was re-covered with existing insulation plus additional new insulation wherever possible for increased energy-efficiency followed by 215-mil-thick hot-applied rubberized asphalt. After installation of a drainage board with integral filter fabric and a root barrier, about 4 inches of engineered soil medium were installed in areas designated for vegetation. Pre-grown vegetated sedum mats were installed throughout vegetative areas, and original concrete pavers and stone ballast were reinstalled in remaining areas.
Numerous leaks occurred along the building's perimeter soon after the building's initial construction, so the coping system was removed to make repairs to perimeter flashings. The leaks were attributable to poor detailing of the flashings beneath the coping system. To remedy the original construction's deficient work, James R. Walls installed neoprene and polymer-modified bitumen flashing plies set in hot-applied rubberized asphalt and extended the flashing plies across the parapet's top. Workers exercised extreme care to avoid spilling and splattering of materials onto the sidewalk 12 floors below.
On the penthouse, the existing parapet did not have adequate height to accommodate installation of a vegetative roof assembly. Consequently, a wooden-framed parapet clad with aluminum flashings was installed along the perimeter.
The payoff
Averaging 20 workers per day, James R. Walls completed the $3.3 million reroofing project in April 2012, within 15 months. The International Monetary Fund project was technically complex, labor-intensive and required a great deal of work performed at night. In addition, noise and fumes had to be abated to ensure building occupants were able to work with minimal disruption, and maneuvering of material, recycling and trash delivery via an on-site tower crane between two buildings with simultaneous work required intense coordination.
"Despite numerous challenges, James R. Walls' performance on this project exceeded our expectations and the client's expectations," Hugney says. "The tight access, scheduling and client constraints resulted in James R. Walls finding many ways to innovate through the course of work."
For its exceptional work and innovation exhibited during the International Monetary Fund project, James R. Walls received a 2014 Gold Circle Award in the Outstanding Workmanship: Low-slope category and an Honorable Mention in the Innovative Solutions: Reroofing category.
Chrystine Elle Hanus is Professional Roofing's associate editor and NRCA's director of communications.
Project name: International Monetary Fund Headquarters
Project location: Washington, D.C.
Project duration: December 2010-April 2012
Roof system types: Hot-applied rubberized asphalt; vegetative
Roofing contractor: James R. Walls Contracting Co. Inc., Clinton, Md.
Product manufacturers: Barrett Co., Millington, N.J.
Gold Circle Awards categories: Outstanding Workmanship: Low-slope; Innovative Solutions:
Reroofing
COMMENTS
Be the first to comment. Please log in to leave a comment.