In 2001, a reroofing section was added to The NRCA Roofing and Waterproofing Manual, Fifth Edition. At that time, no other roofing industry organization publication to our knowledge offered definitive guidelines about reroofing. The section was long-awaited considering historically NRCA's annual market surveys indicate reroofing work accounts for about 60 percent of low- and steep-slope roofing sales.
The reroofing section contains information about low- and steep-slope roofing; however, this article will focus on portions related to the steep-slope text.
Definitions
Steep-slope roof systems can be found on all kinds of structures, including educational facilities, places of worship, multifamily dwellings and commercial properties, as well as single-family homes.
NRCA defines steep-slope roofs as those designed for installation on slopes greater than 3-in-12 (14 degrees). Generally, steep-slope roofs incorporate water-shedding roof coverings consisting of individual units installed in overlapping rows or courses. Water-shedding roof systems function with gravity to shed water from one course to the next.
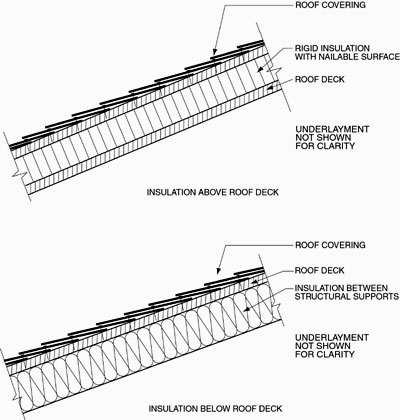
Figure 1: Typical compact, or warm, roof assemblies Figures courtesy of The NRCA Roofing and Waterproofing Manual, Fifth Edition.
Steep-slope roof assemblies typically are composed of a roof covering, underlayment, insulation (covered by a nailable substrate if installed on top of a roof deck) and roof deck. Compact, or warm, roof assemblies incorporate insulation directly above or below roof decks (see Figure 1). Ventilated, or cold, roof assemblies have ventilation cavities beneath roof decks. A ventilation cavity may be an attic or a vented space just below the nailable surface of a roof covering as shown in Figure 2.
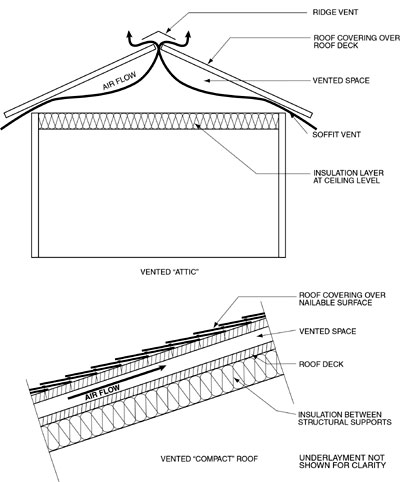
Figure 2: Typical ventilated, or cold, roof assemblies
Other terms and definitions used in this article and the reroofing section can be found in "Terms to know."
First steps
An assessment of an existing roof system should be performed whether a building is being considered for reroofing for aesthetic reasons or for excessive wear conditions. First, determine whether the existing roof system has any remaining useful service life. If maintenance and repairs no longer can prevent recurrent leakage or extend useful service life, consideration must be given to a roof system replacement or re-cover when the following occur: excessive repair expenditures, intolerable water leakage, damage to structural components and/or damage to building components.
Once you determine a roof system has no remaining useful service life, the decision to replace or re-cover must be made. The reroofing section offers guidelines for making that determination, and Figure 3 contains a flow chart that delineates such a decision-making process.
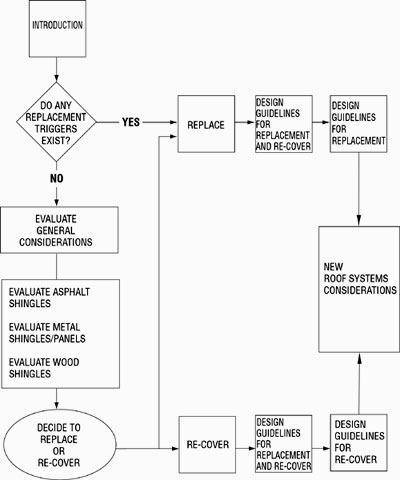
Figure 3: This flow chart shows how to use the steep-slope portion of the NRCA manual's reroofing section.
The first step in the process is to determine whether there are any replacement triggers—factors or conditions that preclude the possibility of performing a re-cover. If a replacement trigger exists, an existing roof system should be replaced. To determine whether a replacement trigger exists, evaluate the existing roof system. NRCA considers the following items replacement triggers for steep-slope roof systems:
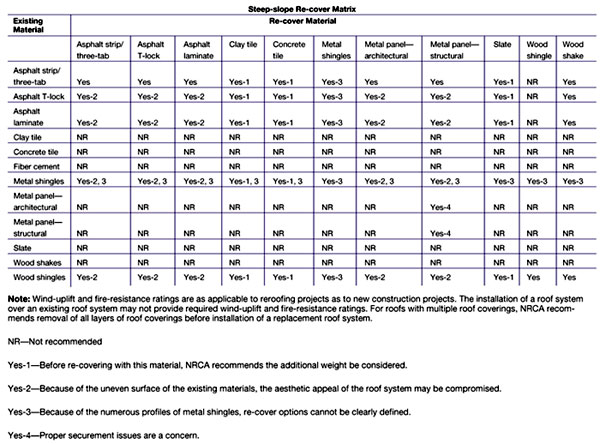
Figure 4: Steep-slope re-cover matrix
If no replacement triggers exist, the next step is to perform a more extensive investigation and evaluate other general considerations.
Further evaluation
A more extensive evaluation will consist of four general considerations: observations of the roof deck, load capacity, site-specific considerations and hidden conditions.
The predominant steep-slope assembly deck type is wood (steel decks are common in commercial and industrial buildings). Other decks that may be encountered are gypsum (poured or precast), cementitious wood fiber, nailable concrete plank and proprietary nailable substrates.
Examine the underside of a roof deck for stains, rust, mold and degradation, which generally indicate there is or has been some problem, such as moisture migration or water leakage. Areas of deterioration may need repair or replacement before or during new roof system installation.
The load capacity of an existing roof structure should be evaluated when determining whether a heavier roof covering can be installed. For instance, a roof structure designed to carry asphalt shingles may not be able to support clay or concrete tiles.
In addition, check an existing roof system for the presence of contaminants such as grease, animal fats, petroleum discharge, chemicals or oils. These substances can be detrimental to roofing materials. Any existing roof coverings tainted with these contaminants should be removed before new roof system installation.
Electrical conduit, alarms, computer/cable wiring or water lines sometimes are concealed within or just below a roof assembly. Take care not to disrupt or damage these components. A good example of this is a cathedral ceiling where electrical service for ceiling-mounted light fixtures might be buried within the assembly.
After considering the previously mentioned issues, evaluate the existing roof system to determine whether it can remain in place, as well as review the reroofing section of NRCA's manual. The manual lists several other roof components to assess, including roof covering, flashings, drainage and slope, roof system composition, historical files, other leak sources and ventilation.
Because each reroofing project is unique, there are no set guidelines—except for the replacement triggers—to follow when making the decision. A decision can be made based on your experience, building owner requirements and/or the desired service life of a new roof system.
Reroofing guidelines
Regardless of the decision to replace or re-cover, both situations have the same design guidelines for reroofing and many issues need to be addressed.
For example, as mentioned earlier, regulatory requirements must be considered. Reroofing projects must comply with local building code requirements, and most model building codes have sections that specifically address reroofing. These sections may include requirements for repair limits, minimum slope, load considerations, parameters for replacement or re-cover, combustible sealed spaces, and reinstallation of materials and flashings.
A roof system also must meet minimum wind-uplift resistance requirements. A roof system is rated for a specific uplift pressure or wind speed by its manufacturer. An installed roof system must have a rating equal to or greater than minimum code requirements. Building codes also require roof systems have some level of resistance to fire exposure from outside the building.
Another matter of importance is insurance requirements. For example, a building owner's insurance company may have minimum requirements for wind-uplift resistance, fire resistance and impact resistance for a roof system.
Roof deck composition is another issue to consider. As mentioned earlier, steep-slope roof decks are wood; steel decks are found on some commercial/industrial buildings. However, an existing deck may be gypsum (poured or precast), cementitious wood fiber, nailable concrete plank or a proprietary nailable deck. NRCA recommends a nailable substrate (plywood or OSB) be fastened over these noncustomary deck types to serve as a base for most steep-slope coverings. Special fastening methods may be available for such noncustomary decks, but undetermined pull-out and uplift resistance make the addition of a nailable substrate advisable. Carefully assess proper fastening requirements for penetrations or depth of embedment in a substrate when designing a nailable overlay system.
As previously mentioned, the weight of a replacement or re-cover system should be considered. Verify a roof structure's load capacity before beginning any reroofing work. In addition, contact the roof system manufacturer to obtain specific weight information.
With regard to replacing roof systems, NRCA recognizes three criteria of particular importance to optimize the service life of a replacement roof system: drainage, ventilation and flashings.
Because steep-slope roof systems are water-shedding, proper drainage is essential. Crickets and saddles should be considered at chimneys, skylights, and square or rectangular penetrations to divert water flow. NRCA recommends installing crickets at the upslope side of roof penetrations that are 24 inches (610 mm) wide or wider.
Steep-slope roof systems should be properly ventilated. NRCA recommends a static, balanced ventilation system with a minimum of 1 square foot (0.09 m²) of net free ventilating area for every 150 square feet (13.9 m²) of attic space measured at the attic floor level. If ventilation distribution methods are changed, consider ways to prevent a "short circuit" of the intended air flow. An example of a short circuit is the addition of a ridge vent and keeping existing vents located at or near the ridge (see Figure 5).
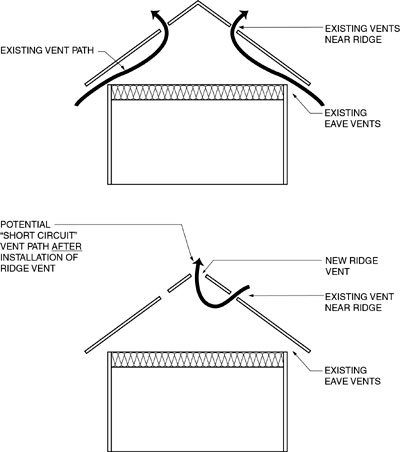
Figure 5: An example of a ventilation short circuit
Unique geometric forms require special attention for ventilation schemes. Hexagonal and octagonal pyramids such as churches and turrets may need hip vents installed down from the peak. Multiple levels on a shed roof design involve clerestory and shed peak vents. Salt box or no eave overhang designs call for fascia venting that may necessitate reconfiguring an existing fascia design.
Flashing and edge flashing details play an important role in the performance of a steep-slope roof system. Installation issues concerning wall cladding, curb height, roof-to-wall terminations and through-wall flashings should be addressed during reroofing work.
In addition, wall cladding, such as metal or vinyl siding, vertical panels, stucco and exterior insulation finish systems frequently cannot be easily removed and reinstalled and can conceal the conditions of step flashings and aprons. NRCA suggests step flashings and aprons be replaced when a new roof system is installed. However, NRCA recognizes that in some geographic regions, area practices include the reuse of existing flashings if they are in good condition and have service lives equal to the new roof system.
In cases where existing roof penetrations, such as skylights, do not have adequate curb height to achieve a proper flashing installation, NRCA recommends extending the curb.
When a steep-slope roof terminates at a wall, appropriate base flashings and counterflashings, such as metal, cladding or siding is recommended. For some walls, such as masonry walls, a counterflashing detail may incorporate a through-wall flashing. New flashings should tie in to an existing through-wall flashing, and the existing through-wall flashing or weep holes should not be covered. You can reuse through-wall flashings in good condition.
During reroofing work, construction loads may approach or exceed the dead- and live-load capacities of a roof structure. Take extra care to properly spread loads so significant concentrated loading does not occur.
Replacement guidelines
If you decide to perform a roof system replacement, several design guidelines apply.
Note that some roofing materials may contain asbestos. The proper diagnosis, removal and disposal of asbestos-containing roofing materials are regulated by government authorities. For detailed information about removal and disposal, refer to NRCA's A Practical Guide for Handling Asbestos-containing Roofing Material.
To prepare an existing roof system for replacement, the existing roof system should be removed down to the deck. A roof deck should be sufficiently dry, clean and smooth and suitably prepared for the installation of a new roof system. For wood decks, removal of the roof covering and associated fasteners typically does not damage or reduce the deck's structural capacity. Fasteners that remain after the roof covering removal process may be removed or hammered flush with the deck.
Deteriorated areas of a wood deck should be removed and replaced with material that has similar strength characteristics and span ratings. The new material's thickness should match the existing deck. Holes up to 8 inches (200 mm) wide can be covered with 24-gauge galvanized steel. Give special consideration to investigating fire-retardant-treated (FRT) plywood before proceeding with a reroofing project. Some FRT plywood can lose structural capacity when elevated amounts of moisture or heat contact chemically treated plywood.
Roof decks composed of skip sheathing or spaced sheathing, which often are used for cedar shake and slate roof systems, only should be replaced using materials suitable for this type of roof deck. Otherwise, a layer of nonstructural plywood or other nonveneer decking should be applied over the skip sheathing or spaced sheathing to provide a solid, smooth surface for the new roof covering. It is not necessary for the edges of the panel decking cover to bear on the roof joists.
Some steep-slope roof assemblies include a metal deck. If a nailable roof covering is to be installed, attach an appropriate nailable substrate with adequate thickness to battens or nailers installed on top of the metal deck. Vented nailbase insulations also can be used as a substrate. Such a construction allows for proper fastener penetration and enhanced ventilation beneath the nailable deck.
In general, a removal and replacement project will not require a change to the flashing design unless there is a change to the roof assembly. For recommendations related to wall cladding, perimeter flashings and step flashings, click here.
If penetrations exist, the supporting structure should be verified and flashing heights need to be assessed and adjusted if necessary. For large openings—with or without curbs—additional support may be needed if roof deck edges are unsupported.
Re-cover guidelines
If an existing roof system is to remain in place, there are some design guidelines you should follow.
First, it is important to determine whether a particular roof system can be re-covered. Figure 4 provides guidance regarding which steep-slope roofs may be re-covered and which materials can be used to re-cover an existing steep-slope roof.
A re-cover roof system is installed directly over an existing roof system and should be attached to the existing roof deck. Because of the extra layer(s), longer fasteners are needed to achieve proper penetration and embedment into a roof deck. For example, NRCA recommends fasteners extend through the underside of plywood or other acceptable wood panel decks and penetrate at least 3/4 of an inch (19 mm) into wood plank or board decks.
The manual's reroofing section also provides preparation guidelines and recommendations for existing asphalt shingle, wood shingle and metal roof systems.
New roof guidelines
Of course, there are design guidelines for installing new roof systems. Information regarding the installation of steep-slope roof coverings or systems can be found in the appropriate section of The NRCA Roofing and Waterproofing Manual, Fifth Edition.
The manual can be purchased online at shop.nrca.net or by calling NRCA's InfoExpress at (866) ASK-NRCA (275-6722).
Tom Bollnow is an NRCA senior technical director of technical services, and Joan P. Crowe is an NRCA manager of technical services.
Terms to know
Re-cover: The addition of a new steep-slope roof covering installed over a major portion of an existing roof assembly. This process leaves most or all existing roofing materials in place.
Replacement: The removal of an existing roof system down to the deck and installation of a new roof system (also called tear-off and replacement). Deck repair or replacement should be included.
Reroofing: The process of recovering or tearing off and replacing an existing roof system.
COMMENTS
Be the first to comment. Please log in to leave a comment.