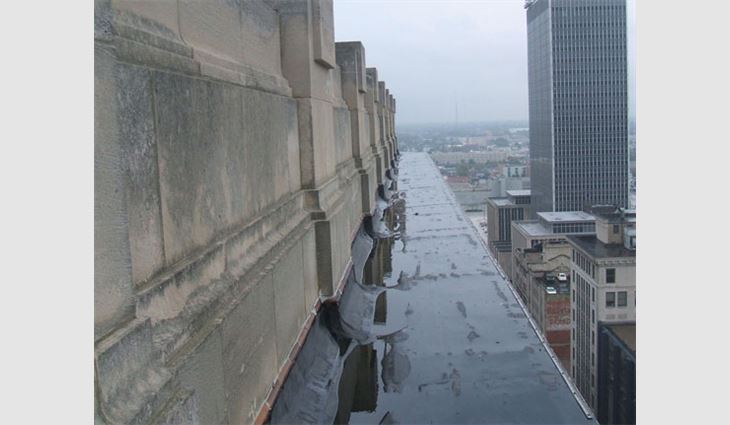 Photo courtesy of Indianapolis Roofing & Sheet Metal Corp., Indianapolis
Photo courtesy of Indianapolis Roofing & Sheet Metal Corp., Indianapolis 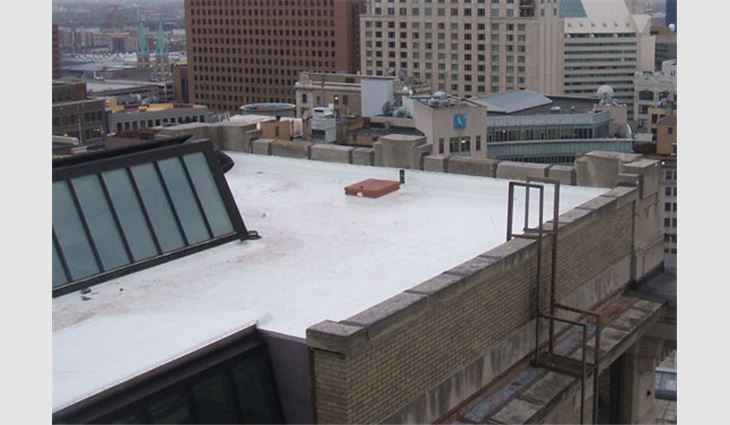 Photo courtesy of Indianapolis Roofing & Sheet Metal Corp., Indianapolis
Photo courtesy of Indianapolis Roofing & Sheet Metal Corp., Indianapolis 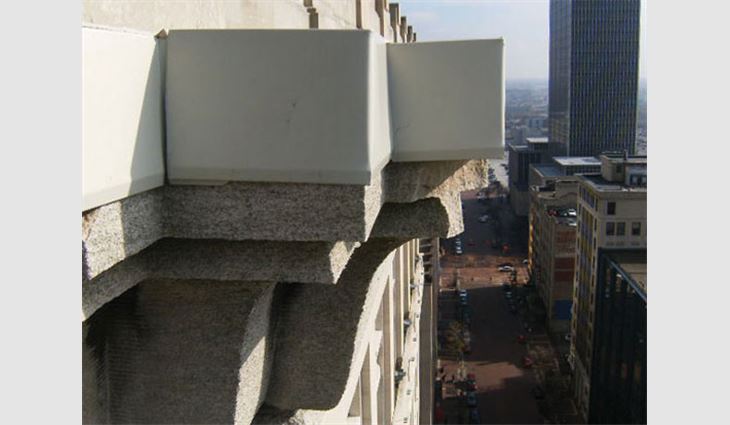 Photo courtesy of Indianapolis Roofing & Sheet Metal Corp., Indianapolis
Photo courtesy of Indianapolis Roofing & Sheet Metal Corp., Indianapolis 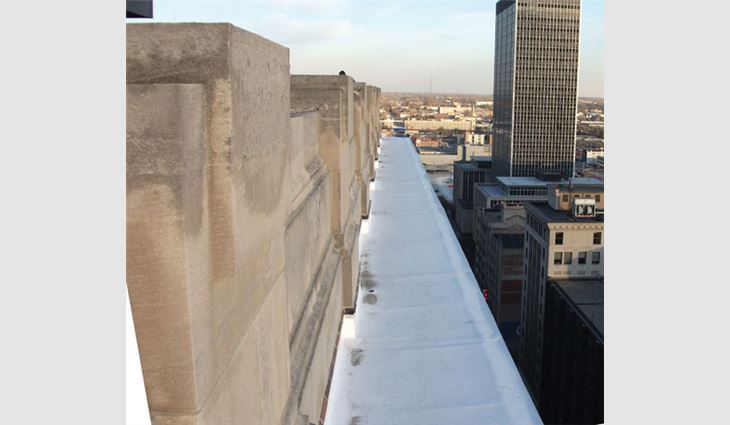 Photo courtesy of Indianapolis Roofing & Sheet Metal Corp., Indianapolis
Photo courtesy of Indianapolis Roofing & Sheet Metal Corp., Indianapolis 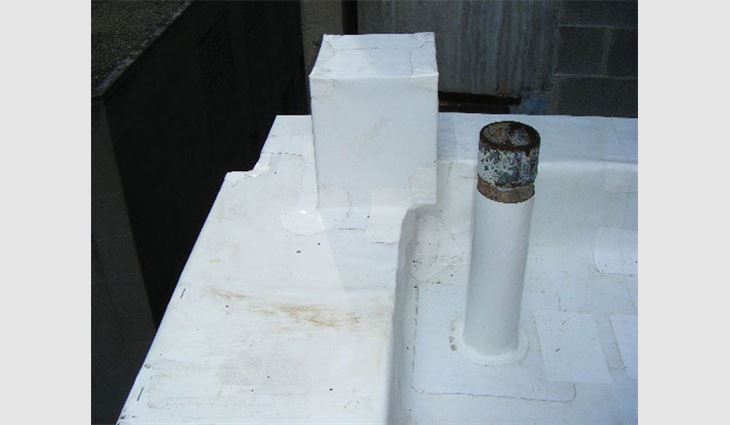 Photo courtesy of Indianapolis Roofing & Sheet Metal Corp., Indianapolis
Photo courtesy of Indianapolis Roofing & Sheet Metal Corp., Indianapolis The Hilton Garden Inn Indianapolis is located near many Indianapolis attractions and has been a recognized feature of the Indianapolis skyline since it was constructed in 1914. In addition to 180 guest rooms and suites, the hotel has an indoor pool, Pavilion Pantry® convenience market, business center and 11 conference rooms that total about 6,700 square feet.
The 18-story Neoclassical-style building boasts a long history. It was designed by architects Arthur Bohn and Kurt Vonnegut Sr. and was considered unique at the time of its construction because of its steel-frame structure. From 1914-92, the building operated as the Fletcher Savings and Trust Building and housed numerous prominent Indianapolis businesses. In 2003, it began operating as the Hilton Garden Inn.
The building is listed on the National Register of Historic Places, and special attention is paid to preserving the building's historic characteristics, which include the main lobby's marble floor, marble and iron work on the first three floors, a plaster ceiling in the lobby, two original vaults, brass elevator doors, and the building's exterior façade of Crotch Island Granite and Bedford Limestone, among other features.
In September 2009, Indianapolis Roofing & Sheet Metal Corp., Indianapolis, was contacted by a small contracting company regarding reroofing the Hilton Garden Inn.
"We are acquainted with a small contracting company that had done some minor service work for the building," says Jim Helvie, Indianapolis Roofing & Sheet Metal's general manager. "The building owners had asked about reroofing the building to address leaks, and the contractor knew the job was too big for his company to handle, so he contacted us."
The building engineer originally provided a specification to re-cover the building's existing roof systems on multiple levels by mechanically attaching a 1-inch-thick layer of insulation and fully adhering an EPDM membrane. However, after performing core cuts to examine the existing roof systems, it was discovered more than 90 percent of the roof insulation was wet and needed to be removed.
Indianapolis Roofing & Sheet Metal was asked to prepare specifications to replace the roof systems. The company was awarded the contract and began work at the Hilton Garden Inn Sept. 22, 2009.
A tricky tear-off
Tear-off of the Hilton Garden Inn's existing roof systems to the concrete deck proved to be complicated.
Reroofing work was performed on the building's fourth, sixth, 17th and 18th levels. The existing roof assemblies consisted of poured concrete decks covered with four-ply asphalt roofs covered with an adhered 2-inch-thick layer of polyisocyanurate insulation and 60-mil-thick fully adhered EPDM membrane. The 17th floor also has a 4-foot-wide ledge roof assembly around the building's 380-foot perimeter; the ledge roof assembly consisted of a concrete deck with a four-ply smooth asphaltic roof system covered by mechanically attached 1/2-inch-thick wood fiber insulation and a fully adhered 60-mil-thick EPDM membrane.
"For the fourth and sixth floor roof systems, we used a hand hoist and crane to lower the trash into one of our trucks at ground level because there was no location to stage a trash bin," Helvie says. "This was done after hours to avoid traffic, pedestrians and safety risks."
Removing tear-off debris from the 17th and 18th floors was trickier.
"The 16th floor of the hotel was used for storage and was not occupied," Helvie says. "To avoid the costs of a large crane and permits, as well as coordination and safety issues, we proposed to the owners that we use the 16th floor to stage the tear-off material and use the hotel elevator from 10 p.m. to 4 a.m. to bring the tear-off material to ground level."
Crew members tore off the 17th and 18th floor roof systems and placed all small and wet pieces in large trash bags that were then lowered through a skylight.
"We removed one side of the glass in the skylight and used an overhead hoist to lower the bags to the 16th floor where the debris was staged," Helvie says. "One of our crews set up cardboard, blankets and plywood to protect the walls, floor and elevator."
Using hard plastic wheeled tubs, the tear-off material then was transported in the elevator to ground level, where it was brought to the street and placed in Indianapolis Roofing & Sheet Metal's dump truck.
The roof system on the 17th floor's 4-foot-wide perimeter ledge was torn off the same way, but all the debris was placed in bags that were tied-off to the upper main roof to ensure no bags accidentally fell to ground level. Once a bag was full, a roofing worker would pull it up to the main roof and lower it through the skylight.
"We also had to remove three skylights and their steel and brick curbs," Helvie says. "The brick was knocked out with sledge hammers and the steel cut with gas-powered saws down to the deck and then lowered to the 16th floor. The steel then was cut up to fit it into the elevator for removal."
Roof system installation
Materials were brought to the roof for installation similar to how debris was removed; for the lower roofs, Indianapolis Roofing & Sheet Metal used a crane and hoist to stage material and equipment. Materials were brought to the upper-level roofs in the same elevator used for tear-off material from 10 p.m. to 4 a.m. When the crew came to remove the tear-off, it also delivered material to be installed the next day.
"The material was pre-loaded on carts in the truck," Helvie says. "Our crew would take material up and bring tear-off down—that way there were no wasted trips.
"The material was staged on the 16th floor to protect it from wind and the elements and eliminate safety concerns," Helvie continues. "We simply hoisted what was needed each day."
On the fourth and sixth floors, 1/2-inch-thick wood fiberboard insulation was mechanically attached to the concrete deck using five fasteners per board. According to Helvie, little insulation was used because of the concrete deck's thickness and the dropped ceilings below, which created enough separation and R-value so adding more insulation would have served a minimal purpose.
Crew members then installed a mechanically attached Firestone Building Products 60-mil-thick reinforced white TPO roof system.
"We chose to mechanically attach rather than fully adhere the membrane to minimize adhesive fumes on the lower floors where the occupants' disruption or irritation were concerns," Helvie says.
On the 17th and 18th floor roof systems, crew members adhered 1/2-inch-thick wood fiberboard insulation to the concrete deck using Firestone Building Products I.S.O. Twin Pack adhesive. A Firestone Building Products 60-mil-thick reinforced white TPO membrane was fully adhered over the wood fiberboard insulation.
On the 17th floor's ledge, crew members adhered 1/2-inch-thick wood fiberboard insulation and installed a fully adhered 80-mil-thick reinforced white TPO membrane.
"We used an 80-mil-thick membrane to prevent large birds from penetrating the membrane," Helvie says. "When the roof originally was walked on, we noticed there were multiple holes in the EPDM. We believe the holes were caused by large birds landing to eat their prey. We noticed multiple rodent carcasses on the ledge. The existing 45-mil-thick EPDM was easily penetrated by birds' claws."
Staying safe
Safety was a huge concern during the project, primarily on the upper roof areas.
"The fourth and sixth floors were not our primary safety concern," Helvie says. "We used standard safety stands with flags along the perimeter edge and tied off with harnesses when we lowered the tear-off material."
However, the upper roof systems presented multiple safety obstacles, according to Helvie.
"The 18th floor roof has large I-beams about 24 to 36 feet long spanning 2 to 3 feet above the roof surface, so there was always the risk of banging one's head," Helvie says. "The crew members all wore hard hats, but they had to crawl either under or over the beams to get from one side of the roof to the other.
"During tear-off, it was windy on several days," Helvie continues. "We had to carefully bag everything immediately once it was cut out or torn off so it would not blow off the roof and fall toward the traffic, buildings and pedestrians below."
The 17th floor main upper roof has a 48-inch-tall parapet wall, so the primary safety issue for that roof was carefully handling tear-off material and lowering it to the 16th floor. However, the 17th floor's ledge, which is almost 200 feet above the ground, presented the biggest safety concern.
"For tie-off points, each worker used two Miller Grip Friction Bolt Anchorage Connectors secured into the stone wall," Helvie says. "Workers wore SafeWaze body harnesses with retractable lifelines. This allowed them to move around the perimeter roof without having a rope in their way."
Additionally, a covered scaffold was erected over the sidewalk below to protect pedestrians from any falling debris.
"The scaffold was set on wheels so we could move it each day as the crew moved," Helvie says. "Because the perimeter ledge does not have a wall to prevent anything from falling, we fabricated an angled piece of aluminum and anchored it to wood blocking that we secured to the roof's concrete edge."
To attach the aluminum piece, crew members tore off the termination bar from the existing roof system before tearing off anything else.
"They pulled back the EPDM, anchored the wood blocking to the edge and fastened the aluminum angle to it to create a bumper for any debris, equipment or tools," Helvie says.
Additionally, all materials and equipment were tied-off.
"Also on the 17th floor roof system was a 20- by 20-foot area enclosed by a steel siding divider wall," Helvie says. "The area was crowded with curbs, steel grates on pedestals (the steel grates support condenser units), debris, bird carcasses and droppings. We had to use proper suits and respirators to remove the droppings and carcasses to expose the roof so we could evaluate how to work under and around the condensers on top of the grates.
"We had the luxury of the large beam structure above the roof area," Helvie continues. "We used hoists to lift and suspend the steel grates and were able to work around and under them without having to disconnect the condensers and shut down equipment."
Nearly flawless
Although installation of the Hilton Garden Inn's new roof systems took a few days longer than anticipated because of rain delays, the job was completed Nov. 24, 2009.
Helvie considers the unique project to be a great experience.
"Being able to put ideas together with the production department and foreman and establish a plan that went nearly flawlessly was rewarding," he says. "There were no injuries or property damage, and all safety planning was implemented and went well. Most important, the building owners were pleased with the results."
Ashley St. John is Professional Roofing's associate editor.
Project name: Hilton Garden Inn Indianapolis
Project location: Indianapolis
Project duration: Sept. 22-Nov. 24, 2009
Roof system type: TPO
Roofing contractor: Indianapolis Roofing & Sheet Metal Corp., Indianapolis
Roofing materials manufacturer: Firestone Building Products Co. LLC, Indianapolis
COMMENTS
Be the first to comment. Please log in to leave a comment.