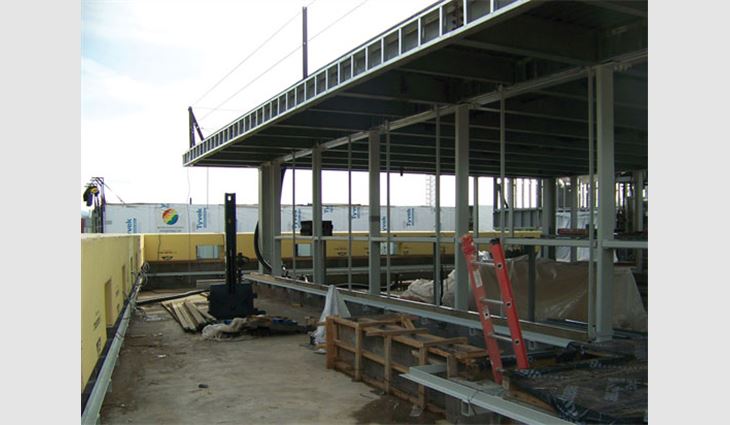 Photo courtesy of Black Roofing Inc., Boulder, Colo.
Photo courtesy of Black Roofing Inc., Boulder, Colo.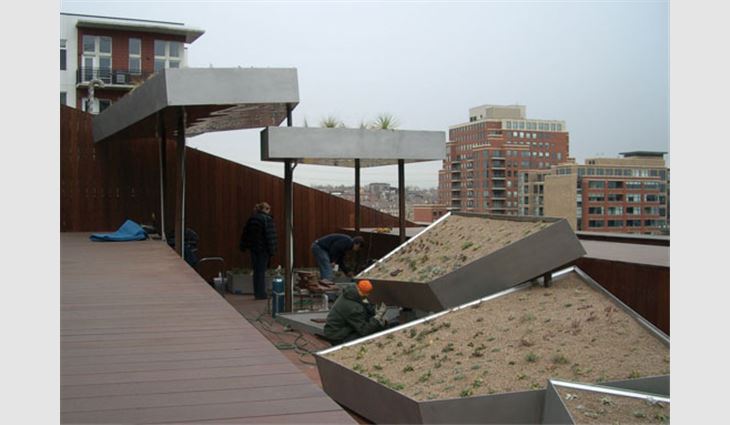 Photo courtesy of Black Roofing Inc., Boulder, Colo.
Photo courtesy of Black Roofing Inc., Boulder, Colo.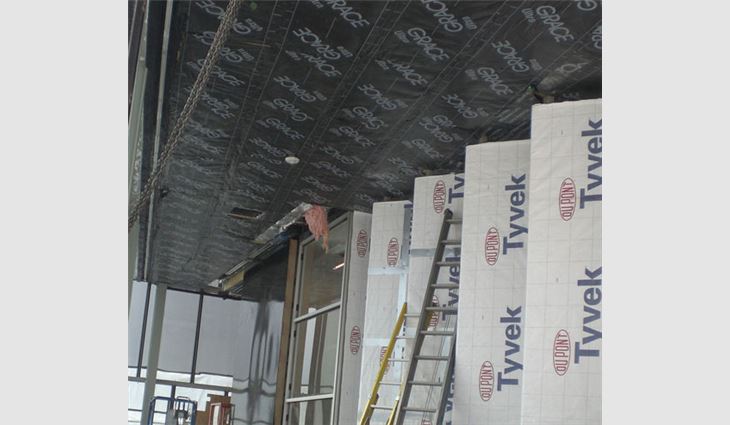 Photo courtesy of Black Roofing Inc., Boulder, Colo.
Photo courtesy of Black Roofing Inc., Boulder, Colo.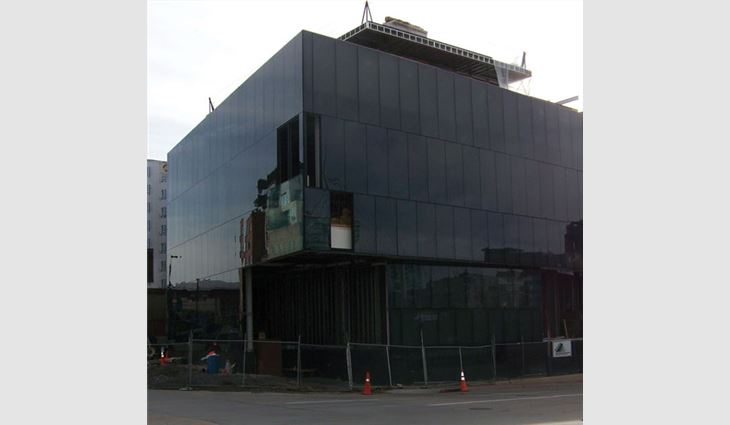 Photo courtesy of Black Roofing Inc., Boulder, Colo.
Photo courtesy of Black Roofing Inc., Boulder, Colo.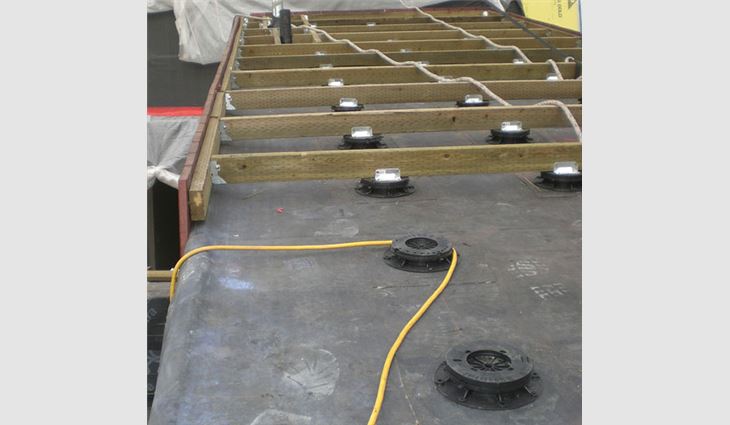 Photo courtesy of Black Roofing Inc., Boulder, Colo.
Photo courtesy of Black Roofing Inc., Boulder, Colo.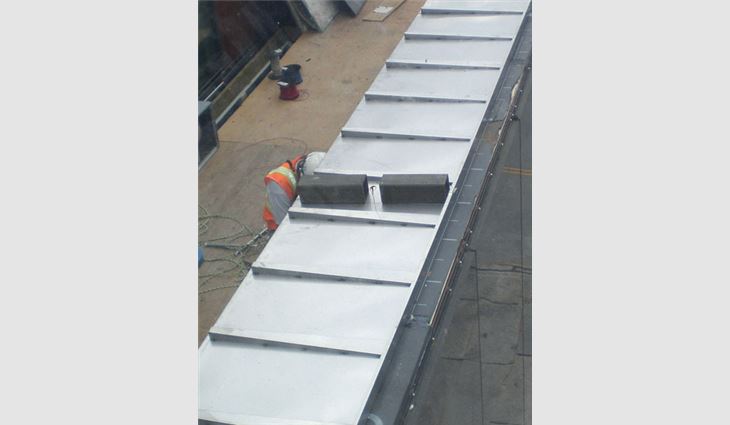 Photo courtesy of Black Roofing Inc., Boulder, Colo.
Photo courtesy of Black Roofing Inc., Boulder, Colo.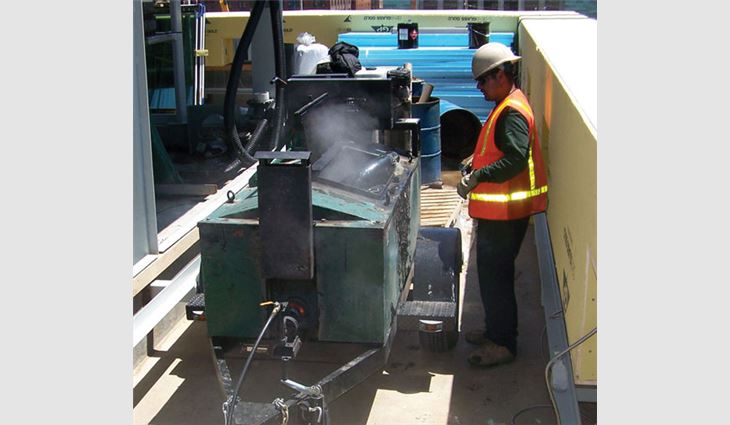 Photo courtesy of Black Roofing Inc., Boulder, Colo.
Photo courtesy of Black Roofing Inc., Boulder, Colo.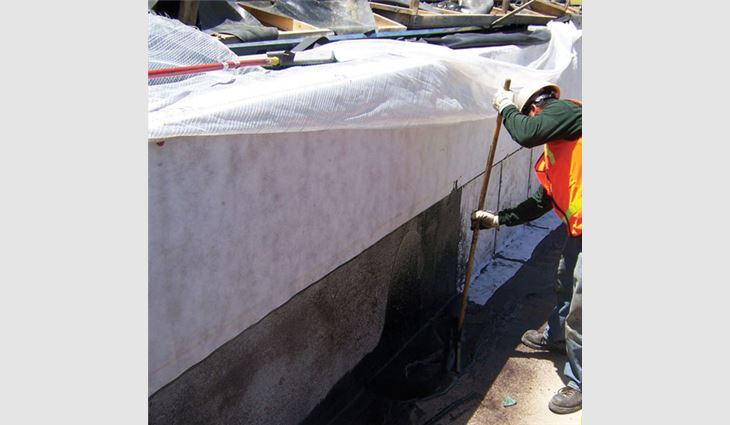 Photo courtesy of Black Roofing Inc., Boulder, Colo.
Photo courtesy of Black Roofing Inc., Boulder, Colo.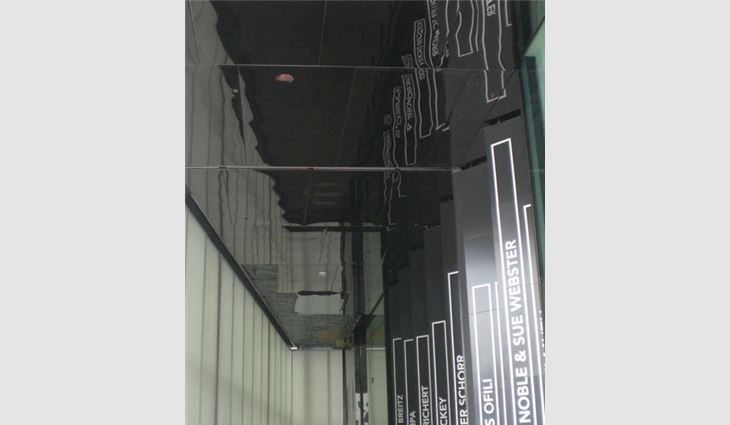 Photo courtesy of Black Roofing Inc., Boulder, Colo.
Photo courtesy of Black Roofing Inc., Boulder, Colo.MCA Denver, Denver's museum of contemporary art, is located at a busy intersection in the city's downtown. A work of art itself, the 27,000-square-foot museum—which was designed by David Adjaye of Adjaye Associates, London, and completed in 2008—houses five galleries, as well as a store, café, live art and lecture hall, research art library and Idea Box education center.
When MCA Denver commissioned Adjaye in 2006, he was asked to design a building that would support the museum's mission and demonstrate its commitment to sustainability.
The museum was designed to incorporate various energy-efficiency and sustainability features, including, among other features, a double-skin façade covering 50 percent of the building's exterior wall; a mechanical system integrated with the façade to minimize space cooling and duct work; an indirect-direct evaporative cooling system; a modulating water flow system to control humidity levels; and a radiant floor system to provide space heating. Another sustainable building element incorporated into MCA Denver is a rooftop deck with various vegetative roof systems, as well as a café, outdoor patio and bar.
In 2007, M.A. Mortenson Co., Denver, was hired as the general contractor for MCA Denver's construction. The company asked Black Roofing Inc., Boulder, Colo., with which it has a longstanding relationship, to install MCA Denver's roof systems.
"We were asked to install waterproofing and EPDM roof systems on the building's three roof areas, as well as install all sheet-metal work and decorative soffit at the building's entry," says Jason Ayres, Black Roofing's sheet-metal project manager.
Black Roofing also was asked to install five elevated vegetative roof systems on the building's primary roof area, which was to be the museum's rooftop deck.
Roofing technologies
A Black Roofing crew of about 12 began installing MCA Denver's complicated roof systems in May 2007.
"This job was extremely technical; the low-slope roof is eight layers," says Tim Black, Black Roofing's president.
On the roof areas with metal decks, crew members mechanically fastened a layer of 1/4-inch-thick Georgia-Pacific DensDeck® Roof Board, a layer of self-adhering vapor barrier, two layers of 2 1/2-inch-thick polyisocyanurate insulation and 1/4-inch-per-foot tapered polyisocyanurate insulation. Next, 1/2-inch-thick DensDeck Roof Board was adhered over the insulation with Versi-Grip Adhesive and fully adhered 60-mil-thick reinforced EPDM was installed.
On the concrete deck areas, the same system was installed, but crew members installed the self-adhering vapor barrier directly to the concrete deck and attached the insulation with Versi-Grip Adhesive.
"It took many hours of patience to get all the insulation in place around the steel supports of the walk deck before we started installing the EPDM," Black says. "M.A. Mortenson installed hundreds of 4-inch Bison® pedestals."
The pedestals are used to support wood framing that supports the final hardwood deck, which M.A. Mortenson also installed.
For the 4-foot-wide parapet walls, Black Roofing installed one layer of Grace Bituthene® waterproofing membrane covered with 20-gauge stainless steel.
"We welded tapered shims to allow for the walls to be sloped," Black says. "M.A. Mortenson then attached the hardwood for the rooftop deck to the horizontal and vertical hat channel shims."
Over the concrete deck roof areas that support the five elevated steel-frame beds containing vegetative roof systems, as well as in the beds themselves, Black Roofing installed American Hydrotech Monolithic Membrane 6125® with two layers of 2-inch-thick Dow board insulation.
Difficult details
One of the project's more challenging aspects was installing a walkable flush-mount skylight on the primary rooftop deck that allows museum visitors to look down into the museum.
"We designed a unique stainless-steel flashing that made the transition from the skylight to the EPDM waterproofing under the wood deck," Black says. "We spent hours designing the flashing and making sure the skylight would not leak at the roof intersection."
According to Black and Ayres, the project's most difficult aspect was fabricating the entrance area's mirrored stainless-steel soffit, which was installed over Grace Bituthene waterproofing membrane.
"We made three mock-ups before the owner was happy," Black says. "We had to fabricate a total of 77 panels eight at a time in our shop because the joints grew and shrank and the intersection of the soffit and walls varied as the job progressed. The museum was anxious for us to finish work, but we couldn't rush the installation because each custom panel size depended on how the job laid out the day before. We designed the custom panels and the attachment system."
Black Roofing also was asked to flash the sign boards listing featured artists' names at the museum's front entry, which proved difficult.
"We used screws to fasten black 22-gauge prefinished flashings over the boards where the fasteners were hidden, but the panels were required to have a 'monolithic look,'" Black says. "They could not overlap, have more than a 1/8-inch gap between panels or have visible fasteners. We used special two-sided VHB tape to install the 50 panels. Needless to say, the panels were difficult to keep in place with the tape."
Other obstacles
In addition to the project's challenging technical aspects, Black Roofing confronted other obstacles—one being deadlines.
Black says: "Deadlines were a huge issue, and we ended up working from 9 p.m. to 5 a.m. during the last month of work because the museum was open and the soffit and sign boards had not been completed.
"We discovered the two-sided tape did not adhere well in freezing temperatures during the middle of the night," he continues. "We had to tent off the entry area every evening to warm up the entry. We then worked during the night and took down the tent the next morning."
Safety—primarily for roofing workers—was another concern during the project. Despite the museum's location at a busy intersection, pedestrian safety was not a big issue.
"Pedestrian access was blocked off, and some street lanes were shut down," Ayres says.
Employees working on the primary low-slope roof area had the benefit of the parapet wall; however, those working on the two roof areas without parapet walls wore Miller Fall Protection harnesses.
Additionally, the large number of workers on the roof areas at any given time was a concern.
"The roof areas on the museum are so small, and there were at least 50 people from various trades trying to work on the roof areas every day," Black says. "Coping with the mess and disorganization was extremely difficult."
A golden project
Black Roofing finished work at MCA Denver in July 2008. And the company's hard work spanning almost 15 months paid off: MCA Denver's rooftop deck is one of the museum's key spaces, offering 360-degree views and showcasing the vegetative roof areas, known as the June S. Gates Garden.
The vegetative roof areas also are considered an essential part of MCA Denver's green building initiative; combined with MCA Denver's other sustainability measures, the vegetative roof system helped MCA Denver earn a U.S. Green Building Council LEED® Gold rating.
And speaking of gold, Black Roofing's installation of MCA Denver's unique roof system earned the company NRCA's 2010 Gold Circle Award for Innovative Solutions: New Construction.
And, importantly, Black Roofing is proud of its hard work.
"To date, we have not had one leak in the museum related to our waterproofing or flashing," Black says.
Ashley St. John is Professional Roofing's associate editor.
Project name: MCA Denver
Project location: Denver
Project duration: May 2007-July 2008
Roof system types: EPDM and vegetative
Roofing contractor: Black Roofing Inc., Boulder, Colo.
Roofing materials manufacturers: American Hydrotech Inc., Chicago; Georgia-Pacific, Atlanta; Versico Inc., Carlisle, Pa.; and W.R. Grace & Co., Columbia, Md.
Gold Circle Award category: Innovative Solutions: New Construction
COMMENTS
Be the first to comment. Please log in to leave a comment.