Green roof systems are not a new concept. In fact, they can be traced to the hanging gardens of Babylon—one of the Seven Wonders of the World. And during the past few years, they have been garnering much attention.
Green roof systems incorporate rooftop gardens and planted vegetation. As a result of advances in roofing materials, innovative research and technical development of roofing components, green roof systems now successfully can be installed in mostclimatic conditions.
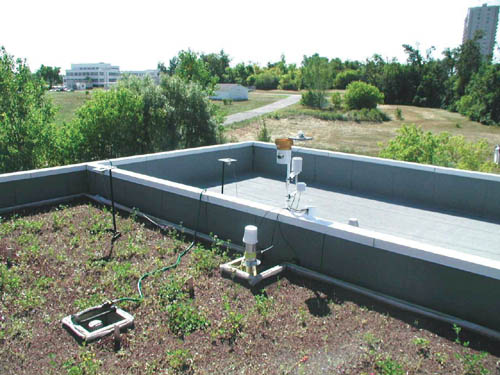
Photo courtesy of the National Research Council Canada, Ottawa.
The median divider separates the green roof system (left) and reference roof system. The weather station is located at the median divider.
The National Research Council Canada (NRC), Ottawa, in collaboration with the Climate Change Action Fund and members of the North American roofing industry, including the Canadian Roofing Contractors Association; EMCO Limited, London, Ontario, Canada; Environment Canada; The Garland Co. Inc., Cleveland; American Hydrotech Inc., Chicago; IKO Industries Ltd., Brampton, Ontario; Oak Ridge National Laboratory, Oak Ridge, Tenn.; Public Works Government Services Canada; Roof Consultants Institute; Soprema Inc., Wadsworth, Ohio; and Beachwood, Ohio-based Tremco Inc.'s Drummondsville, Quebec, facility, is leading a research project to study the thermal performance and environmental benefits of green roof system technology.
The objectives of the research project, Environmental Benefits and Energy Efficiency of Rooftop Gardens, are to identify a green roof system's sensitivities to climate variability and quantify the benefits of the technology under Canadian climatic conditions. Phase 1 of the research lasted from April 2000 to this month. So far, the research project's first-year data have been analyzed. Phase 2 will be under way this fall. Phase 2 will last two years to two and a half years, and NRC plans to expand its research to study other roof systems during this phase.
Principal components
Green roof systems usually are constructed by placing various components on top of a roof system. Depending on the system, these components can include a drainage layer, moisture mat, root barrier, root-anchoring mat, growing medium, waterproofing membrane and filter membrane. To prevent root damage to the waterproofing membrane, some manufacturers incorporate a root-repellant agent in a roof membrane's formulation and others offer a physical root barrier, which can be a layer of heat-welded PVC, TPO or high-density polyethylene. Some systems also have copper-foil barriers to prevent root penetration.
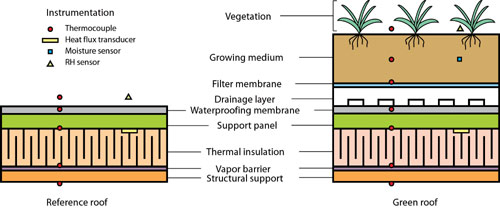
Figure courtesy of the National Research Council Canada, Ottawa.
Figure 1: Major components and instrumentation of the green roof system and reference roof system are shown.
The drainage layer is installed over a waterproofing membrane to remove excess water and prevent saturation of the growing medium. In some cases, the drainage layer can be designed to retain some water and serve as a reservoir for irrigating plants between rainfalls.
A filter membrane, a geotextile filter fabric that is installed on top of the drainage layer, prevents fine soil and sand particles in the growing medium from clogging the drainage layer. The growing medium supports plant growth; its composition and depth depend on the vegetation selected. An artificial lightweight growing medium can replace regular soil to reduce a roof's load.
Vegetation typically is selected for its adaptability to local climates. Considerations when selecting vegetation include the extreme conditions experienced on rooftops, such as exposure to extreme temperatures, too much or a lack of water, high wind and solar radiation. In addition, irrigation may be needed depending on the plants selected and weather conditions in a given environment.
Green roof systems not only add aesthetic appeal to unused roof space but also provide many environmental benefits. For example, green roof systems can protect roof membranes from exposure to ultraviolent (UV) radiation and hail damage. In addition, green roof systems can reduce energy demand on space conditioning and greenhouse gas emissions through direct shading, evapotranspiration and improved insulation values. Evapotranspiration is the combined loss of water from soil by evaporation and transpiration from plants. Transpiration is the loss of water through leaf surfaces. The evaporation of water provides evaporative cooling, which is analogous to the cooling effects of sweating.
If widely adopted, green roof systems could reduce urban heat islands—elevations of temperature relative to the surrounding rural or natural areas caused by the high concentration of heat-absorbing dark surfaces, such as rooftops and pavements. Reduction of urban heat islands further would lower energy consumption in urban areas.
Rooftop gardens also can be used in urban areas as part of a storm-water management strategy by which rainwater temporarily is stored in a green roof system's growing medium to be taken up by plants and then returned to the atmosphere through evapotranspiration. Portland, Ore., has an incentive program that promotes green roof systems because of storm-water run-off retention. The Greater Vancouver Regional District in Vancouver, British Columbia, Canada, also has conducted an extensive simulation study to evaluate the effectiveness of such a strategy in storm-water management.
In addition, green roof systems delay run-off into sewage systems, which helps reduce the frequency of combined sewage overflow events that are a significant problem for many major North American cities. Such events pose more severe environmental problems than simply sewage overflow. In many older cities, storm-water run-off flows into combined sewer pipes that carry sewage and storm water to municipal waste-water treatment plants. During heavy rain storms, sewer pipes overflow and discharge raw sewage into receiving bodies, such as lakes or rivers.
Also, plants and growing medium can filter out airborne pollutants washed off by rain, improving the quality of run-off. Green roof systems can improve air quality, provide additional green space in urban areas and increase property values. (Additional information about green roof systems can be found in "It's not easy being green," February 2001 issue, page 28.)
Experimental study
As part of its research, NRC constructed the Field Roofing Facility at its Ottawa campus (see photos). The facility provides an experimental roof area of about 778 square feet (70 m²) and represents a low-slope industrial roof system with a high roof-to-wall ratio. The roof is divided into two equal areas separated by a median parapet. A generic, extensive green roof system was installed on one side, and an SBS-modified bitumen roof assembly was installed as a reference on the other.
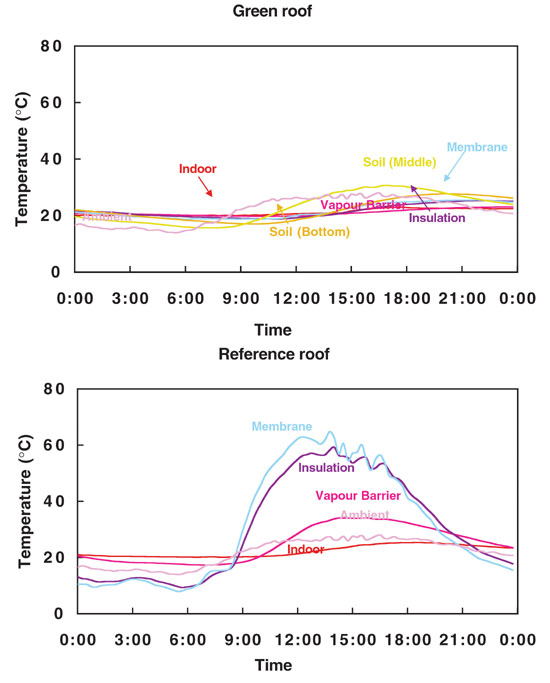
Figure courtesy of the National Research Council Canada, Ottawa.
Figure 2: A temperature profile within the roof systems on a hot, sunny summer day indicates the green roof system reduced its temperature fluctuations.
The reference roof system represents a conventional system commonly installed in Canada. The roof assembly consists of a structural deck, vapor retarder, thermal insulation, fiberboard and two-ply modified bitumen roof membrane. The cap sheet is covered with light-gray granules; the color was chosen to avoid the extreme colors of a reflective white membrane or dark built-up roof surface.
Although the green roof system has the reference roof system's basic components up to the modified bitumen membrane level, it incorporates additional elements, such as a root repellent in the membrane, drainage layer, filter membrane and lightweight growing medium to support plant growth. A wildflower meadow was planted in 6 inches (150 mm) of lightweight growing medium in the garden. Figure 1 shows the two roof systems' components and configurations.
The green and reference roof systems are instrumented to measure the temperature profile within the systems, heat flow across the systems, solar reflectance of the roof surfaces, soil moisture content, microclimate created by the plants and storm-water run-off. Local meteorological data, such as temperature, relative humidity, rainfall and solar radiation, continuously are monitored by a weather station located at the rooftop's median parapet and additional weather station situated about 165 feet (50 m) from the site. All sensors are connected to a data acquisition system for monitoring.
Results and findings
The Field Roofing Facility has been in operation since November 2000. The data collected from the first year of operation have been analyzed and compared to assess thermal performance and energy efficiency. Following is information about the first year's data.
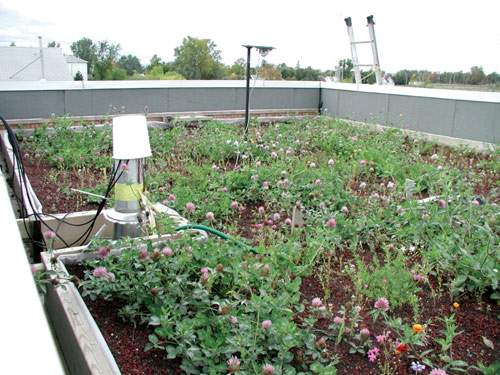
Photo courtesy of the National Research Council Canada, Ottawa.
A green roof system was built on the Field Roofing Facility at the National Research Council Canada's campus in Ottawa. The wildflowers growing on the green roof system are native to Ontario or adapted to its climate.
Thermal performance
The green roof system helped keep the building cool during summer. The roof membrane was cooled by direct shading from the plants, evaporative cooling from the plants and soil, and additional insulation values from the plants and growing medium.
Figure 2 shows the temperature profile within the roof systems on a typical summer day when the outdoor temperature peaked at 95 F (35 C) in the afternoon. The membrane on the reference roof system absorbed the solar radiation and reached about 158 F (70 C). However, the membrane on the green roof system remained around 77 F (25 C).
The temperature difference is important to note. Heat exposure can accelerate aging in bituminous materials. In the roofing industry, heat aging commonly is used as an accelerated aging test for bituminous materials, such as for ASTM D5869, "Standard Practice for Dark Oven Heat Exposure of Bituminous Materials." UV radiation can change the chemical composition and degrade the mechanical properties of bituminous materials.
A rooftop garden can stop UV radiation from attacking its roof membrane and minimize aging of the membrane from heat exposure. An exposed membrane absorbs solar radiation during the day, and its surface temperature rises. It reradiates the absorbed heat at night, and its surface temperature drops. These daily temperature fluctuations create thermal stresses in a membrane, affecting its long-term performance and ability to protect a building from water infiltration. Figure 3 shows the daily membrane temperature fluctuation (daily maximum temperature/daily minimum temperature) and daily ambient temperature fluctuation of the reference and green roof systems.
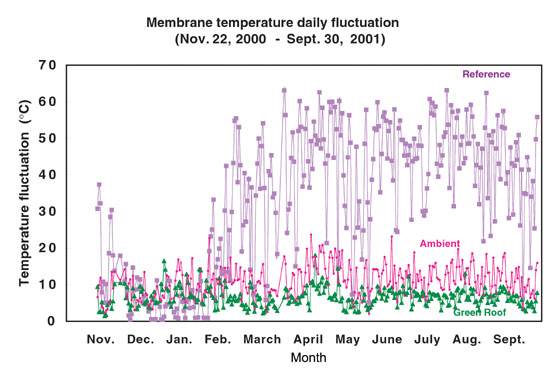
Figure courtesy of the National Research Council Canada, Ottawa.
Figure 3: Temperature measurements show the green roof system significantly reduced the daily temperature fluctuations experienced by its roof membrane.
The green roof system moderated the daily temperature fluctuations that its membrane experienced during early winter (November and December 2000), and the reference roof system's membrane temperature followed the daily ambient temperature fluctuation. These fluctuations somewhat dissipated during the accumulation of snow. Once heavy snow coverage (more than 8 inches [203 mm]) was established in January and February 2001, both roof membranes were protected from temperature fluctuations.
The green roof system significantly moderated the daily temperature fluctuations experienced by its roof membrane during spring and summer (April to September 2001). The daily membrane temperature fluctuations were consistently lower than the daily temperature fluctuations. The median daily membrane temperature fluctuations were 83 F and 12 F (46 C and 6.5 C) for the reference roof system and green roof system, respectively.
Energy efficiency
Heat flow through a building envelope creates energy demand for space conditioning in a building. Solar radiation and snow coverage strongly affect heat flow through roof systems. Figure 4 compares the average daily energy demand for space conditioning caused by heat flow through the green and reference roof systems.
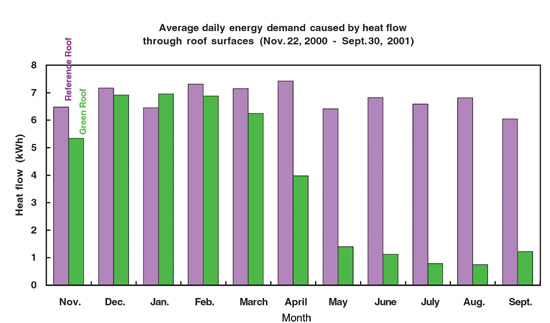
Figure courtesy of the National Research Council Canada, Ottawa.
Figure 4: Heat-flow measurements show the average daily energy demand caused by the heat flow through the green roof system was less than that of the reference roof system in spring and summer.
The green roof system's energy efficiency was slightly better than that of the reference roof system in the fall and early winter because the growing medium acted as an insulation layer. However, as the growing medium froze, the green roof system's insulation value greatly diminished. Snow coverage provided excellent insulation, but the snow coverage on the roof was not uniform because of the influence of wind and a high parapet. Snow ranged from 8 inches to 24 inches (200 mm to 600 mm) across the rooftop. Once snow coverage was established on the roof, heat flow through both roof systems was almost the same.
The green roof system significantly outperformed the reference roof system in spring and summer with regard to energy efficiency. Solar radiation strongly influences heat flow through a roof system. The reference roof system's membrane, being exposed to the elements, absorbed solar radiation during the day and reradiated the absorbed heat at night, creating a high daily energy demand for space conditioning. On the other hand, the growing medium and plants enhanced the green roof system's thermal performance by providing shading, insulation and evaporative cooling. The green roof system acted as a thermal mass, which effectively dampened the thermal fluctuations going through the system.
The average daily energy demand for space conditioning caused by the reference roof system was 20,500 BTU to 25,600 BTU (6 kWh to 8 kWh). However, the green roof system's growing medium and plants modified the heat flow and reduced the average daily energy demand to less than 5,100 BTU (2 kWh)—a reduction of more than 75 percent.
Using the information
An initial analysis of the data collected from the Field Roofing Facility suggests that an extensive green roof system can lower the temperature and modify the temperature fluctuations experienced by roof membranes.
Green roof systems also can moderate heat flow because of shading, insulation and evapotransipration. This reduces the energy demand for space conditioning significantly in spring and summer.
You should be aware of the claims (green roof systems save energy and reduce run-off, among other things) provided by green roof system manufacturers. Most manufacturers' research is conducted in Europe, so their findings may not be fully applicable in North America because of climatic differences.
However, NRC's study, which used a generic, extensive green roof system, provides unbiased, basic performance data specific to parts of North America's climatic conditions.
Karen Liu is a research officer with the Building Envelope and Structure Program of the Institute for Research in Construction for NRC. Liu is the leader of the green roof system research project.
COMMENTS
Be the first to comment. Please log in to leave a comment.