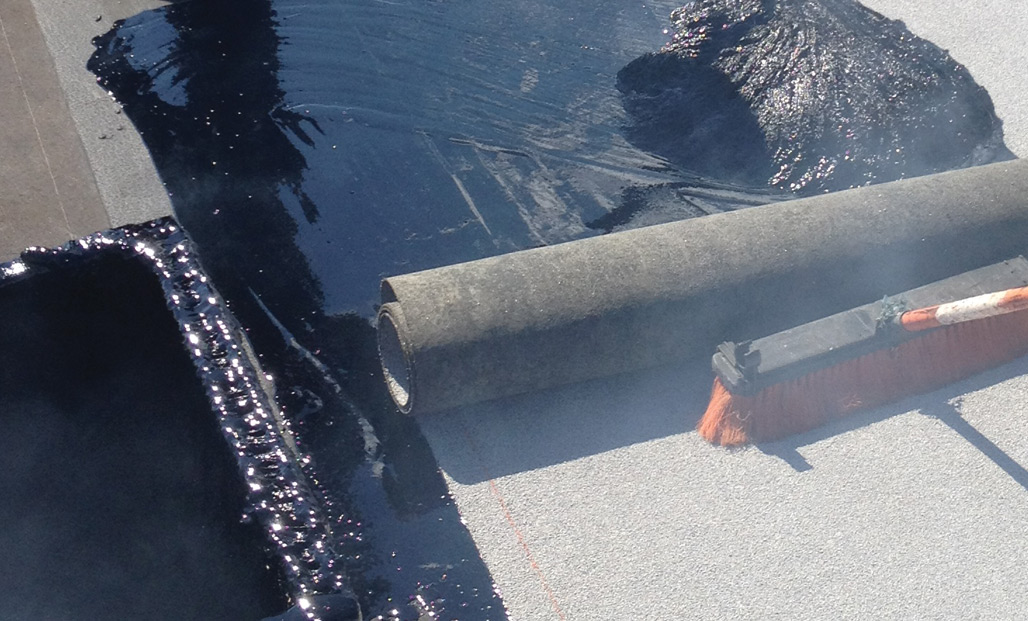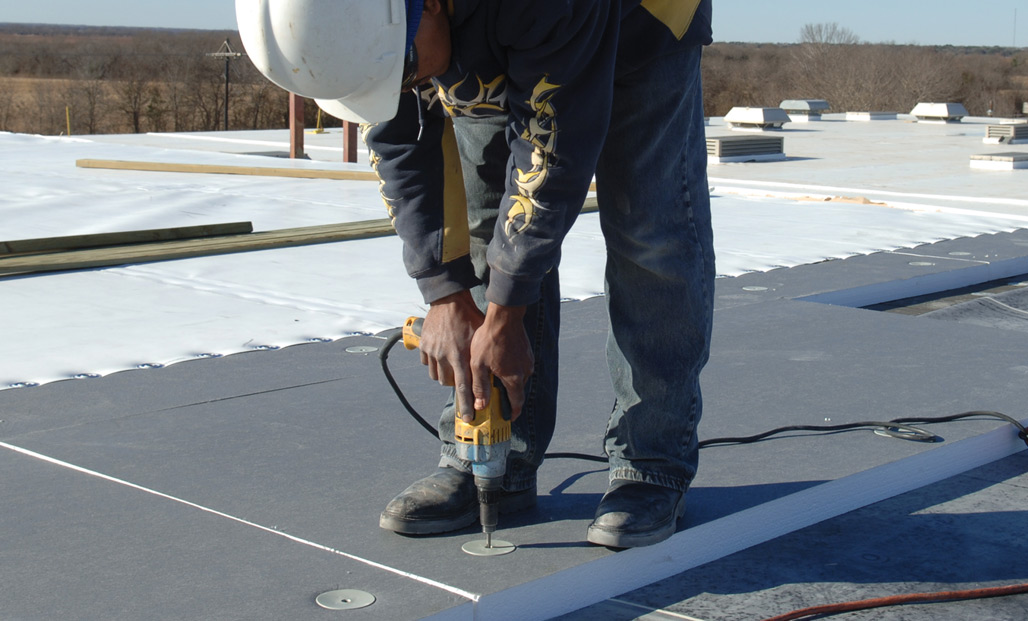Located at the intersection of Routh and Flora streets in Dallas, the Dallas City Performance Hall opened in September 2012. It serves as a multidisciplinary gateway to the Arts District, presenting a broad range of cultural performances and events by a growing group of small and midsize cultural organizations representing all artistic disciplines and the diverse heritages of the Dallas community.
The elegant addition to Dallas' Arts District promises to be a unique "village for the arts" for Dallas audiences. Designed by Skidmore, Owings & Merrill LLP, New York, an urban design, engineering and interior architecture firm, the performance hall includes a state-of-the-art, 750-seat, multipurpose theater specifically designed for a wide variety of performance needs, as well as an expansive front lobby capable of accommodating small performances and events for as many as 200 people.
The dynamic features of the two spaces encourage social and cultural interaction from the street to the stage, from pre-show cocktails to post-show conversations, offering artists and audiences the opportunity to engage with all forms of performance, from epic theater to a jazz quartet. Dallas City Performance Hall was designed as a place to be captivated by the energetic and multifaceted creative spirit of Dallas artists.
But before Dallas City Performance Hall became the place to discover the next generation of great art, a team of roofing professionals from Castro Roofing, Dallas, worked 17 months planning and constructing the hall's unique multiwave, acoustically sound, curved metal roof system.
Rehearsals
In September 2010, Castro Roofing began its work on the Dallas City Performance Hall. The acoustical requirements for the roof system were exceptionally stringent, and the installation of materials had to be extremely precise. To meet the acoustician's and architect's designs, multiple meetings were held. Conversations revolved around the exact position of different acoustical components, their staggered orientation to each other and the attachment method.
The submittal process to accomplish this formidable task also required multiple revisions and additional meetings. Castro Roofing's in-house computer-aided designer spent many hours working with a building information modeling system to create a 3-D model of the project, and a small-scale mockup of the entire building was completed. To ensure the submittal was accurate and thoroughly complete, a third-party peer review process was incorporated.
Because any noises during a hall performance are unacceptable, 10 layers of materials, including multiple layers of acoustic mats, had to comprise the roof system. A detailed sample of the roof assembly was sent to a laboratory for acoustics testing and final approval before installation could begin. In addition, the acoustical mats and anti-drumming materials came from Europe because the products are not available in the U.S., necessitating careful ordering and tracking—a critical task because shipping costs were expensive and lead times were extensive.
Aesthetic considerations also were of the utmost importance because of the building's unique position in downtown Dallas. At its location, adjoining high-profile, high-rise buildings provide a bird's-eye view of the hall's entire roof system. The elevated Woodall Rodgers Freeway also provides a magnificent view of the building's unique architectural roof design.
Performance challenges
In addition to planning challenges, the Dallas City Performance Hall roof system project incorporated the longest Kalzip® mechanically seamed, aluminum-plus, zinc-coated panels in North America, presenting logistical, hoisting and installation challenges. Some panel lengths were 75 feet, 90 feet and 146 feet, but the longest and most difficult to maneuver were the 306-foot panels, which required a significant amount of space for field fabrication. An adjacent busy road was closed to allow for the necessary space to fabricate the panels.
For the 75-, 90- and 146-foot panels, a custom-built hoist was used to raise them to roof level to prevent damage to the light-gauge metal. However, the longest panels had to be manually lifted to the roof via ropes and clamps by 20 workers on the ground and 20 workers on the roof. Coordination was key, and workers on the roof had to lift the panels at the same time to avoid damaging sensitive panels.
"The Dallas City Performance Hall project used the longest Kalzip single-length, roll-formed panels in North America to date," says Dan Vinet PE, general manager of Kalzip Inc., Michigan City, Ind. "Just the handling aspect alone was a major undertaking, and Castro Roofing successfully rose to the challenge."
On with the show
Once the panels were in place on the roof, Castro Roofing began its task of installing the 40,000-square-foot acoustic roof system. On the metal and structural concrete roof decks, the following were incorporated into the numerous roof system layers:
- Custom-cut Rockwool Acoustic Infill installed in metal deck flutes
- Loose-laid 5/8-inch-thick DUROCK® cement board
- Loose-laid 4-mil-thick acoustic membrane
- Another loose-laid layer of 5/8-inch-thick DUROCK cement board
- Twenty-two-gauge galvanized metal "Zs" screwed down to the deck at 2 inches on center
- Two layers of 2-inch-thick FOAMULAR® 250 rigid-foam insulation to fill spaces between "Zs"
- Loose-laid layer of 3/4-inch-thick untreated plywood
- A second loose-laid layer of 4-mil-thick acoustic membrane
- A second layer of screwed-down 3/4-inch-thick untreated plywood
- Self-adhered 40-mil-thick Carlisle CCW WIP 300HT underlayment
- I-25 clips screwed to the top of metal "Zs"
- Loose-laid 1-inch-thick stone wool insulation
- Self-adhering acoustic anti-drumming membrane applied to the undersides of Kalzip AluPlusZinc metal roof panels
- Anchored Kalzip AluPlusZinc metal roof panels to I-25 clips
From infilling the metal deck with Rockwool Acoustic Infill that was cut from stock materials to fit precisely between the deck flutes to the self-adhering acoustical anti-drumming membrane hand-applied to the panels' undersides, the roof assembly was a complicated procedure. As a result of Castro Roofing's diligence to detail, coordination and engineering skills, the roof assembly successfully passed the acoustical sound performance test.
"Because of the nature of the building, acoustics were a major challenge in the roof system design," says Wesley Moncrief, project manager for McCarthy Building Co. Inc., Dallas, the project's general contractor. "The roof system consisted of many layers of acoustical material capped off with Kalzip panels that exceeded single lengths of a minimum 75 feet and some up to 306 feet. After various coordination meetings, the field supervision from Castro Roofing installed this difficult roof system with high-quality performance and attention to detail that passed all acoustics tests."
The internal gutter systems also were quite challenging. Large parts of the gutter systems, as well as the stainless-steel gutters themselves, were manufactured and pre-assembled in Castro Roofing's off-site metal workshop. Each gutter assembly was fully tapered to provide a positive slope to the drains. The completed gutters then were shipped to the site in 40 pieces, hoisted to the roof and installed on the roof system.
In addition to the extensive roof and gutter systems, Castro Roofing installed four smoke vents with special acoustical properties, all wood blocking related to the roof system, a roof hatch and an Occupational Safety and Health Administration- (OSHA-) compliant fall-protection system.
Safety intermissions
When it comes to safety, Castro Roofing makes no compromises. Numerous on-site safety meetings were scheduled and held throughout the project's duration. Safety meeting topics included OSHA standards; the 100-percent tie-off rule in effect; urban environment safety requirements; scaffolding; hand tools; eye protection; protective wear (gloves, clothes and shoes); hard hat safety; no horseplaying on site; and back-injury prevention.
Foremen took the lead on safety by administering the meetings and making recommendations regarding upcoming project work. In addition, a third-party safety expert was hired to provide an additional job-specific safety plan that was implemented without fail. As a result of Castro Roofing's attention to safety, the project was completed without lost time and zero accidents were reported.
Standing ovation
In February 2012, Castro Roofing successfully overcame numerous acoustical, logistical and installation challenges and completed its work on the Dallas City Performance Hall, helping to achieve the first LEED® Silver-certified performance hall in Texas.
"Castro Roofing demonstrated technique and resourcefulness to accommodate extreme project conditions," Vinet says. "I commend them for their installation work on the Dallas City Performance Hall project. The project presented several complex elements that Castro Roofing was able to respond to and bring the project to a successful completion."
For its exceptional safety and workmanship efforts on Dallas City Performance Hall, Castro Roofing received a Gold Circle Safety Award and a Gold Circle Awards honorable mention in the Outstanding Workmanship: Steep-slope category.
Chrystine Elle Hanus is Professional Roofing's associate editor and NRCA's director of communications.
Project name: Dallas City Performance Hall
Project location: Dallas
Project duration: September 2010-February 2012
Roof system type: Metal
Roofing contractor: Castro Roofing, Dallas
Product manufacturers: Carlisle WIP Products,
Carlisle, Pa.; Kalzip,® Valparaiso, Ind.; Owens Corning, Toledo, Ohio; Rockwool Ltd., Pencoed, Bridgend, Wales
Gold Circle Awards: Outstanding Workmanship: Steep-slope and Gold Circle Safety Award



