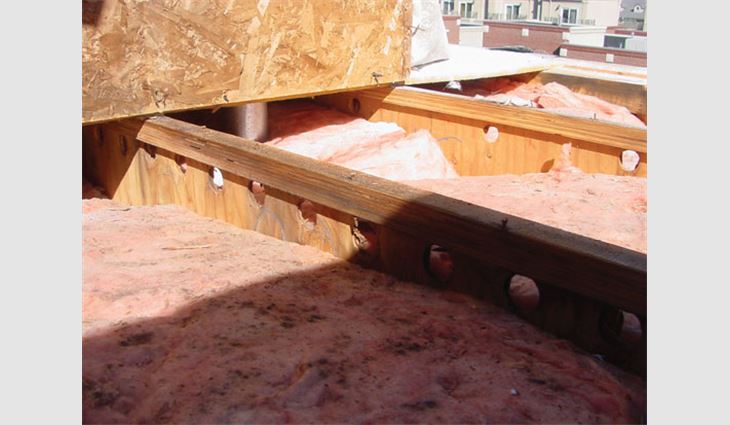 Photo courtesy of Professional Investigative Engineers, Arvada, Colo.
Photo courtesy of Professional Investigative Engineers, Arvada, Colo.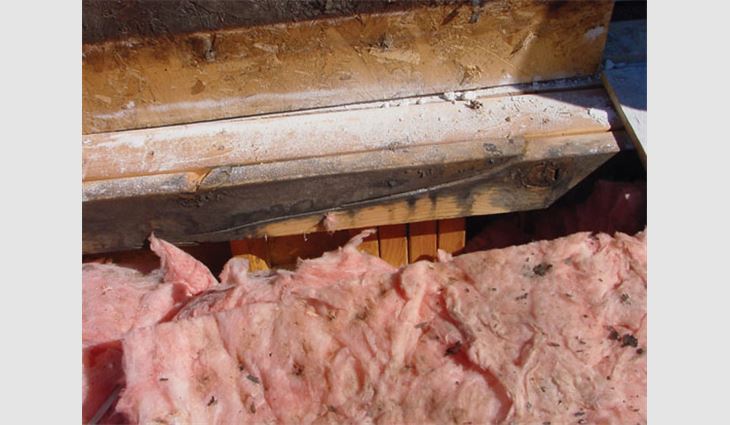 Photo courtesy of Professional Investigative Engineers, Arvada, Colo.
Photo courtesy of Professional Investigative Engineers, Arvada, Colo.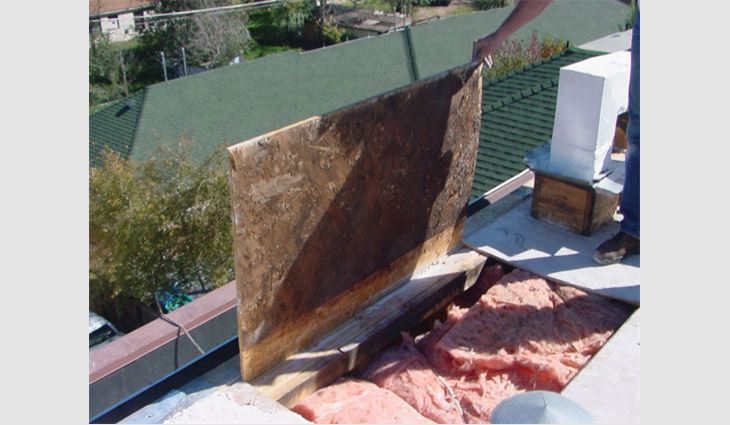 Photo courtesy of Professional Investigative Engineers, Arvada, Colo.
Photo courtesy of Professional Investigative Engineers, Arvada, Colo.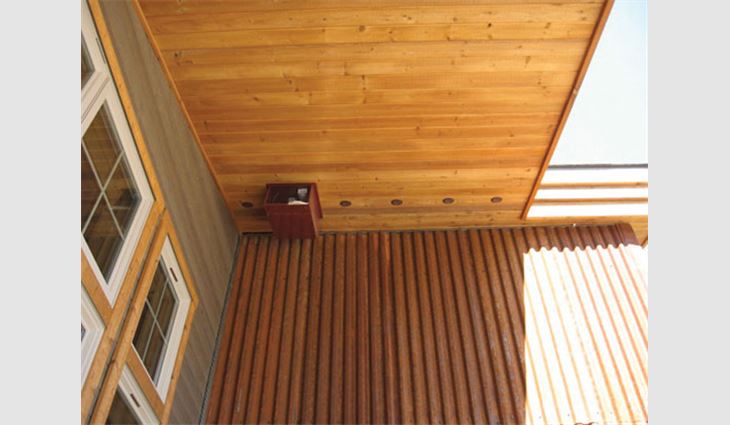 Photo courtesy of Professional Investigative Engineers, Arvada, Colo.
Photo courtesy of Professional Investigative Engineers, Arvada, Colo.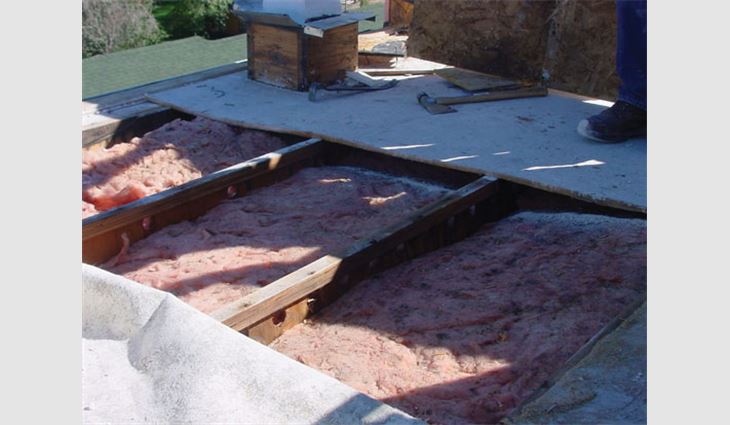 Photo courtesy of Professional Investigative Engineers, Arvada, Colo.
Photo courtesy of Professional Investigative Engineers, Arvada, Colo.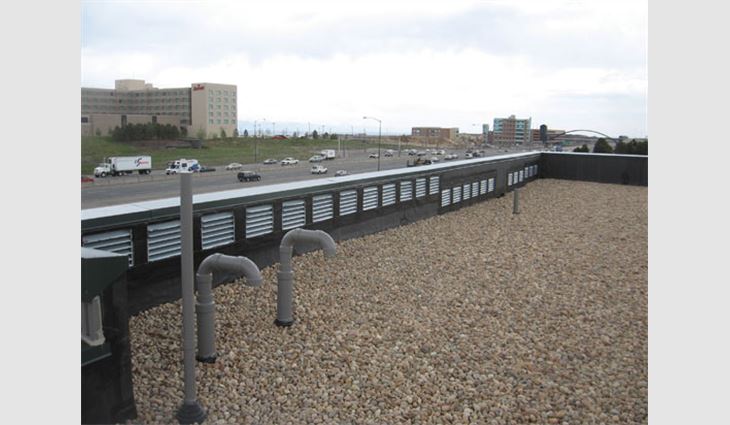 Photo courtesy of Professional Investigative Engineers, Arvada, Colo.
Photo courtesy of Professional Investigative Engineers, Arvada, Colo.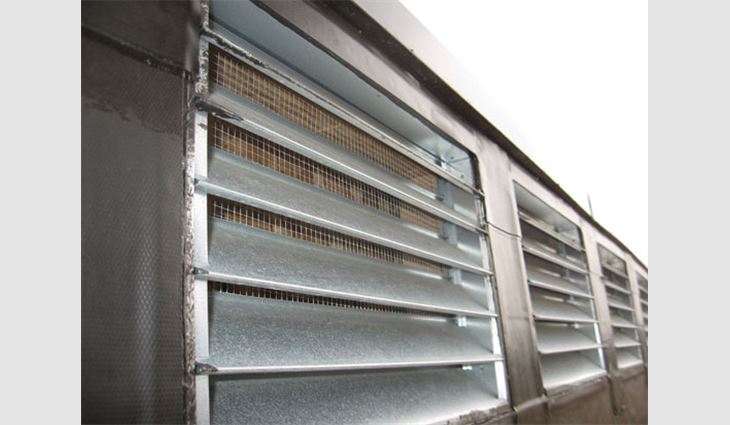 Photo courtesy of Professional Investigative Engineers, Arvada, Colo.
Photo courtesy of Professional Investigative Engineers, Arvada, Colo.Because of our current litigious environment, many roofing professionals are careful to follow building code requirements exactly lest they face legal challenges. However, there may be instances when strictly adhering to the prescriptive code without engineering analysis and evaluation does more harm than good.
For example, the 2006 International Building Code's® (IBC's) roof ventilation requirements do not distinguish between low- and steep-slope roof assemblies. In fact, the language suggests the ventilation requirements are for steep-slope assemblies only. However, some roof system designers and code officials have interpreted the code literally and designed or required roof ventilation systems for low-slope assemblies, which can be more deleterious than beneficial.
2006 prescriptive requirement
Roofing professionals who look to IBC 2006 for ventilation requirements for low-slope roof assemblies will find Chapter 15, Roof Assemblies and Rooftop Structures, Section 1503 Weather Protection, 1503.5 Roof Ventilation, which reads: "1503.5 Roof ventilation. Intake and exhaust vents shall be provided in accordance with Section 1203.2 and the manufacturer's installation instructions."
Note this does not distinguish between steep- and low-slope roof assemblies and does not clarify which manufacturers' instructions dictate ventilation. Should one consult the roof covering manufacturer, vent manufacturer or insulation manufacturer? To add to the confusion, no low-slope roof system manufacturers strictly require ventilation, but many roofing material and system manufacturers discuss the need for a properly designed air barrier or vapor retarder in a roof assembly, indicating emphasis on eliminating interstitial condensation.
Following the trail in the code, the user then will reference Section 1203.2 to determine the requirements for "intake and exhaust vents" in roof assemblies.
There is a lot of information presented in Section 1203.2 regarding prescriptive requirements for roof ventilation, but this information does not necessarily apply to low-slope roof assemblies.
Although alternative materials, design, construction methods and equipment are allowed under IBC Section 104.11, in our experience, designers, contractors and code officials can be reluctant to deviate from prescriptive code requirements either because they fear litigation or do not possess adequate knowledge of building enclosure systems and hygrothermal analysis. However, there are potential limitations and pitfalls if users strictly adhere to IBC 2006 requirements for low-slope roof assembly ventilation.
Section 1203.2
The title of IBC 2006's Section 1203.2—Attic spaces—seems to automatically exclude low-slope roof assemblies from the ventilation requirement because attic spaces generally are present in steep-slope residential roof systems.
However, users and interpreters of IBC 2006 will defer to the first statement in Section 1203.2 to justify ventilating low-slope assemblies, which reads: "Enclosed attic spaces and enclosed rafter spaces formed where ceilings are applied directly to the underside of roof framing members shall have cross ventilation for each separate space by ventilating openings protected against the entrance of rain and snow."
The section we bolded generally is referenced by designers or code officials who require ventilation for low-slope roof assemblies where drywall is applied to the bottom side of roof framing members.
If the bolded section does not apply to a low-slope roof assembly (because of dropped ceiling tiles, exposed metal deck, pre-cast concrete, etc.), you may reasonably conclude the code does not have a prescriptive requirement for ventilating such low-slope roof assemblies. And it should not. Problems can arise when a roof and ceiling assembly has drywall attached to framing members and designers and code officials interpret the remaining Section 1203.2 ventilation requirements as applicable.
The first practical obstruction in adhering to IBC 2006 requirements is in the first sentence, namely "shall have cross ventilation for each separate space." In low-slope assemblies, "each separate space" can mean the cavity between roof framing members. Therefore, a vent opening would be required between each framing member. With open-web trusses and joists, it can easily be achieved, but if solid members are used, cross-ventilation is difficult at best.
We have seen designers specify "holes" in framing members to connect the cavities and create a larger or uniform space (see Photo 1). Assuming the holes do not adversely affect the framing members' structural capacity, any cross-ventilation or airflow achieved between cavities is suspect. For air movement to occur, two conditions must exist: a hole or opening for air to pass through and pressure differential across the opening.
Obviously, the first requirement is met by specifying holes in the framing members, but how is a pressure differential created between roof framing members that allows air to flow through the openings? Air pressure differences can only be created by wind, buoyancy or mechanical means, such as fans.
Buoyancy-induced pressures
Buoyancy forces are caused by air temperature differences that affect air density, sometimes referred to as the "stack effect" or "chimney effect." Because warm air is less dense than cold air, warmer air will rise in a column or space where there are temperature differentials.
In a low-slope roof assembly with openings provided between framing members, temperature differentials are unlikely to occur because the holes are at the same elevation; therefore, lateral air movement is negligible. However, "breather" vents or parapet openings may cause airflow into and out of the roof and ceiling assembly from buoyancy forces, but this movement is not likely to occur between framing members. Therefore, wind-induced pressure differentials or mechanically induced pressure differentials are the only remaining mechanisms by which cross-ventilation can be achieved for each separate space.
Wind-induced pressures
Wind blowing across a low-slope roof system will create localized pressure differentials, generally negative pressures with the greatest negative pressure zones at the perimeter and corners. Where parapet walls are constructed, the pressure would be positive on the windward side of a parapet and negative on the leeward side. Negative pressures across a roof assembly will pull air out of ventilation openings. As this air is removed from a roof and ceiling assembly, it must be replaced with air from a different source, such as the interior environment, because other openings to the atmosphere also are likely under a negative pressure.
The air within conditioned interior environments can contain a greater amount of water vapor when compared with exterior air in heating climates; the opposite is true in humid, cooling climates.
In heating climates, the outdoor air during winter generally contains a low concentration of water vapor compared with the indoor air; therefore, replacing attic air with outdoor air would be beneficial from the standpoint of contaminant dilution.
However, this strategy comes with a penalty of reduced thermal performance. Any thermal resistance gained from a roof deck and covering material, including a potential benefit of solar heat gains through a dark membrane, is lost as the temperature above the insulation is made equal to ambient air temperatures. Moreover, unless the cavity insulation is installed perfectly (tight and completely filling each cavity), convective loops are likely to occur, resulting in localized cold areas of the ceiling assembly. If these areas' temperatures are below the interior air's dew-point temperature, condensation will develop.
Replacing the air within a roof and ceiling assembly with warm, humid interior air greatly increases the risk of condensation development within the assembly, especially as the roof surface temperature is below the dew-point temperature of the interior air (see Photos 2 and 3). Strictly speaking, ventilation's purpose is to remove contaminants from a space so they do not cause harmful effects.
In humid climates, replacing attic air with conditioned interior air results in a complex hygrothermal interaction, and the resulting mixed air and surface temperatures are not necessarily beneficial from the standpoint of condensation avoidance. In addition, positive pressures (at parapets) could cause humid exterior air to enter a roof and ceiling assembly where ceiling temperatures likely are less than the dew-point temperature.
When parapet walls are present, there will be a combination of positive and negative pressures where strategically placed ventilation openings can take advantage of these pressure differentials to avoid pulling interior air into an assembly. For cross-ventilation to occur with parapet walls, a vent opening in the parapet may have to be provided in nearly every framing cavity with an unobstructed path across the entire roof. Additionally, the framing configuration must allow for airflow past any top plate or rim joist into the roof joist bay without compromising the bearing and lateral structural connections.
You can imagine the number of parapet wall openings that would be necessary to cross-ventilate such a roof system. These vent openings must allow outdoor air to flow into them but not allow rain or snow to enter. Such vent products may only exist in theory or marketing literature. Indeed, by increasing the number of ventilation openings on a roof for cross-ventilation, the likelihood of rain and snow entering the roof and ceiling assembly increases significantly. Moreover, the same problem arises in humid climates where the introduction of outdoor air into a roof and ceiling assembly can increase the risk of condensation.
Attempting to provide ventilation openings to take advantage of wind-induced pressures is difficult and may result in far greater water-related problems than if no vent openings were provided at all, not to mention the fact that wind does not always blow from the same direction at the same speed or at all.
Common products used to ventilate low-slope roof assemblies (generally above decks but not always) are referred to as breather, or gravity, vents. These vents contain a Mylar® or cellophane "damper" near the roof surface that only opens outward, or toward the sky, when wind-induced pressures or vapor pressure differentials are present. Breather vents also are called one-way vents—air is allowed to leave the roof assembly through the vent but may not enter.
Some breather vents are driven by solar heat gains and buoyancy forces. Breather vents are designed to not allow wind-driven rain or snow to enter the vent assembly, and the damper also assists in stopping wind from entering the vent and, ultimately, roof assembly. However, even if these vents were to perform as advertised, the air leaving the vents would have to be replaced by air from another location. Also, the presence of multiple vents on a roof will reduce an attic assembly's temperature because the Mylar or cellophane damper and aluminum frame do not act as insulators.
Finally, the presence of multiple additional penetrations in a roof membrane increases the likelihood for flashing and leakage problems compared with conditions where no vents are installed. You should note that some breather vent roof systems are proprietary designs and have been shown to perform well in severe climates, such as along Florida's coast. These systems generally are installed in reroof or re-cover applications and not necessarily in new construction.
Fan-induced pressures
To avoid relying on wind-induced pressures, some designers will incorporate a system of fans in a roof and ceiling assembly to control air movement (see Photo 4). In theory, it is possible to design a combination of fans and openings in the framing members to achieve uniform cross-ventilation. The air exhausted from the framing members and roof assembly will be replaced by either interior or exterior air; both sources have potential limitations as replacement air. For a ventilation system to be effective, the incoming air must have lower contaminant concentrations than the air it is replacing; otherwise, problems are created rather than solved.
One solution to these potential problems is that designers could specify fans controlled by humidity sensors in roof assemblies. The fans would operate and replace the roof assembly air only when the measured relative humidity reaches the sensor set point.
Our experience with humidity-controlled fans is the fans tend to operate more often than intended because small variations in temperature and outdoor precipitation cause the relative humidity of the air around the sensor to temporarily rise, triggering the fans to operate even when this period of "high" relative humidity is not harmful to the roof assembly. There also are conflicting opinions regarding the proper relative humidity threshold at which the fans should operate. Finally, multiple sensors may be necessary to verify the outdoor relative humidity and—more important—that the water vapor concentration is lower than the attic assembly before triggering the fans to operate.
These solutions to potential problems with mechanical ventilation systems for low-slope roof assemblies involve complex electrical system design and controls, not to mention potential electrical and fire code issues that are not likely worth the added effort for minimal benefit. Even with mechanical ventilation, there must be enough space in a roof assembly to allow true airflow across the roof's length, whichrequires holes between the joist bays and significant draw from the fan. In our experience, mechanically vented systems do not perform as designed because of constricted air space limiting airflow.
The previous discussion should indicate that strictly following IBC 2006's prescriptive requirement is challenging and may result in moisture- and energy-related problems in a roof assembly. And that is only with the first requirement.
Blocking and bridging
The next prescriptive requirements read: "Blocking and bridging shall be arranged so as not to interfere with the movement of air. A minimum of 1 inch of airspace shall be provided between the insulation and the roof sheathing."
Assuming there is airflow in a low-slope roof assembly, one could argue any arrangement of blocking and bridging would affect air movement. This is because the no-slip boundary condition of elementary fluid mechanics (insulation is the boundary and airflow is zero at that level), turbulent flow, and differing surface temperatures of the blocking and bridging members (caused by thermal bridging) create small buoyancy forces that affect airflow. Basically, air movement is reduced at the insulation and around blocking members.
In addition, the building code states a 1-inch air space between insulation (generally fiberglass batt) and roof sheathing is sufficient for airflow to occur. In practice, achieving a uniform 1-inch air space between fiberglass batt insulation and roof sheathing does not easily occur, especially without baffles (which also will affect airflow). Also, the surface roughness of the fiberglass insulation will increase the resistance to airflow to the point that a 1-inch space may not be sufficient (see Photo 5).
Minimum ventilation ratios
Our final discussion point regarding IBC 2006's prescriptive requirements for low-slope roof assembly ventilation is the minimum ventilation ratio requirements of 1/150 and 1/300.
IBC 2006 states: "The net free ventilating area shall not be less than 1/150 of the area of the space ventilated. … The minimum required net free ventilating area shall be 1/300 of the area of the space ventilated, provided a vapor retarder having a transmission rate not exceeding 1 perm in accordance with ASTM E96 is installed on the warm side of the attic insulation."
The scientific basis for these ratios is unknown to us and may not exist, but researchers and code officials will state that thousands of roof assemblies have been constructed with these ventilation ratios and are performing well. Although this may be true for steep-slope roof assemblies, the ratio of 1/150 or 1/300 may be excessive for low-slope roof assemblies because the surface area for low-slope roof systems generally far exceeds that of steep-slope roof systems.
For example, a 10,000-square-foot low-slope roof system that contains a vapor retarder in a cold climate would require 33.3 square feet of net free ventilation area by ventilators. At first glance, this may not appear to be an unusually large number and could reasonably be achieved. However, a typical breather vent damper's diameter is between 3 and 4 inches, which calculates to an area between 2 and 4 inches. An incorrect assumption would be that this area is equal to the net free ventilation area, but for the sake of this example, we will make the assumption. (Generally, the net free ventilation area is about 50 percent of the vent's actual surface opening area.)
If one breather vent is assumed to provide 4 inches of net free ventilation area, the number of vents required for a 10,000-square-foot low-slope roof assembly with a vapor retarder would be 1,199. A 5,000-square-foot roof would require 600 breather vents to meet the minimum IBC 2006 ventilation ratio requirements.
The large number of vents necessary to meet these minimum requirements is similar when they are installed in a parapet wall (louvered grilles) as shown in Photos 6 and 7. Each of these vents needs to be flashed in a watertight manner or leakage will occur. They also must prevent rain and snow from entering but allow airflow. Proper flashing around penetrations does not always occur, especially at the parapet where penetrations can be added after roofing materials have been installed. The airflow within these parapet wall vents also may reduce the insulation effectiveness within the ceiling or wall assembly because of convective loops.
Breather vent manufacturers and industry guidelines recommend breather vents be placed every 1,000 feet for roof surfaces with vapor retarders, which is less than building code ratios.
Keep an open mind
We hope you understand the potential consequences of strictly following IBC's prescriptive requirements for ventilation when designing and constructing low-slope roof assemblies. It may seem obvious that limitations exist, but this knowledge is not always easily relayed to designers or local code officials who fear litigation or other repercussions for not strictly following the building code.
In our review of research and field experience, there is no compelling reason to ventilate a low-slope roof assembly in any environment. Insulation can always be provided on the topside of roof deck sheathing to eliminate thermal bridging and control the interior roof surface's dew-point temperature. A vapor retarder can be specified at the appropriate location to further reduce water vapor transmission into a roof assembly. An airflow retarder, or air barrier, always should be specified to prohibit the uncontrolled movement of air through a roof assembly, especially at the roof-to-wall interface.
Uncontrolled air movement may result in interstitial condensation and increased thermal loads and may reduce a roof assembly's wind-uplift capacity. Interior water vapor sources always should be controlled by local exhaust ventilation or dehumidification. Of course, this is easier said than done, but by attempting to provide ventilation in a low-slope roof assembly, the potential consequences may outweigh the benefits.
The IBC always is evolving and being updated based on research and field experience in an effort to "establish the minimum requirements to safeguard the public health, safety and general welfare through structural strength, means of egress facilities, stability, sanitation, adequate light and ventilation, energy conservation … ." We hope designers, code officials, contractors and consultants increase their understanding of the IBC's intent and realize prescriptive requirements may not apply to all building types in all climates.
Brian Erickson, P.E., is the Minnesota branch manager of Arvada, Colo.-based Professional Investigative Engineers, and Liberty Lewis, P.E., is the Construction Engineering Compliance Department manager with Professional Investigative Engineers.
COMMENTS
Be the first to comment. Please log in to leave a comment.