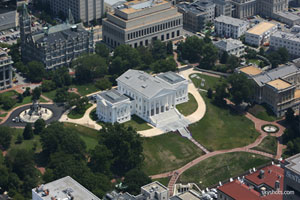
Photo courtesy of RMJM, Washington, D.C. An aerial view of the Virginia State Capitol, Richmond, Va. |
Built in 1788, the Virginia State Capitol building is part of U.S. history. Thomas Jefferson selected the ancient Roman temple Maison Carrée at Nimes in southern France as the model for the building's design.
The building has been renovated during the years, including the addition of two wings between 1904 and 1906 and updated electrical and air-conditioning systems between 1962 and 1964.
In 2003, the Virginia General Assembly approved $83.1 million to restore, renovate and expand the Virginia State Capitol building, including replacing the roof system. After a competitive bid process, W.A. Lynch Roofing Co. Inc., Charlottesville, Va., was chosen to install the roof system.
A careful tear-off
Blending history and modern life required caution.
"For this particular restoration, it was imperative that the entire design and construction team respect the original architectural order while incorporating materials that would equal or exceed the long-term architectural requirements of the Jeffersonian design," says Tom McGraw, vice president of W.A. Lynch Roofing.
The company was asked to remove and replace the existing roof system, as well as handle other details.
"Our bid package was extensive and included new and replacement glass skylights, masonry demolition and replacement at roof penthouses, steel removal and replacement at multiple roof levels, renovation and replacement flagpoles, new roof drains, carpentry, concrete removal and replacement, new roof and gutter plumbing and miscellaneous painting," McGraw says.
The existing 22,000-square-foot steep-slope roof area consisted of lightweight concrete with 1 1/2- by 1 1/2-inch wood battens covered with a Follansbee batten-seamed roof system, and an 11,000-square-foot low-slope roof area that consisted of poured-in-place concrete, which sloped to drain, covered with a polymer-modified bitumen roof system.
"All the tear-off for the steep-slope roof system was accomplished by demolishing the existing roofs and substrate in a logical replacement sequence," McGraw says. "The low-slope roof systems were removed and replaced daily so the same area could be completed and left watertight. The building is historically and architecturally important and had to remain watertight at all times.
"All work was done by removing debris with cranes and segregating it in specific trash bins depending on the specific material," he continues. "All sheet metal, steel and wood were shipped away for recycling."
Installation
Once tear-off was complete on the steep-slope roof area, the lightweight concrete was covered with 1-inch-thick plywood, and new wood battens spaced 24 inches on-center were installed. The company then installed a Follansbee® TCS II batten-seamed terne-coated stainless-steel roof system.
"Each pan was shop-fabricated in 10-foot lengths and shipped to the site for installation, staggering the transverse seams on 5-foot centers," McGraw says. "Once installed, a Follansbee TCS II batten cap was attached and locked in place."
The low-slope roof areas were covered with new polyisocyanurate insulation under DensDeck® Prime sheathing, which was attached by predrilling the deck and installing Carlisle concrete fasteners. A fully adhered non-reinforced 90-mil-thick Carlisle SynTec EPDM roof membrane then was installed.
Additionally, the original built-in gutters were completely demolished, including the wood substrate.
"We installed all new wood, sloped toward new drains and away from new expansion joints," McGraw says. "All the reworked gutters initially were lined with 90-mil-thick non-reinforced Carlisle SynTec EPDM membrane and later lined with locked and soldered Follansbee TCS II."
Safety was important during the project.
"All our employees are required to wear full-body harnesses and tie-off equipment," McGraw says. "Additionally, the entire building was surrounded by scaffolding, and all employees were required to wear hard hats and safety glasses."
Staying true
W.A. Lynch Roofing faced some challenges regarding materials during the project.
"During the capitol building's restoration, there also was a new 25,000-square-foot underground addition being constructed, as well as underground tunnels connecting the addition to other state executive buildings in Capitol Square," McGraw says. "These activities restricted full access to the building's perimeter, requiring significantly larger cranes than typically would be used for a project this size."
But McGraw says the biggest challenge was constantly recognizing the building's architectural significance and making sure the company stayed true to Thomas Jefferson's traditional design while incorporating new materials that would help preserve the building in the future.
"It went well beyond a typical project's requirement of simply following plans and specifications," he says. "Fortunately, we are headquartered in Charlottesville, Va.—Thomas Jefferson's home—and have worked on Jefferson's University of Virginia and his personal home, Monticello, for the past 70 years. The craftsmen we used for this project have worked on these and other Jefferson-designed structures and understood that the Virginia State Capitol building was another architectural treasure that required constant focus and attention to detail."
Past and future
W.A. Lynch Roofing was happy to be part of a unique, historic project.
"It was rewarding to participate in the restoration of such an incredible architectural masterpiece," McGraw says. "Rarely in one's career are you charged with maintaining and extending the life of a building designed and built by someone like Thomas Jefferson. We accepted our role as stewards of this magnificent structure, affording future generations the opportunity to view and appreciate a 220-year-old building designed and built by one of our country's founders."
For more information about the Virginia State Capitol, click here.
Krista Reisdorf is Professional Roofing's director of online communications.
Project name: Virginia State Capitol Building
Project location: Richmond, Va.
Project duration: March 2005-September 2007
Roof system type: Metal and EPDM
Roofing contractor: W.A. Lynch Roofing Co. Inc., Charlottesville, Va.
Roofing manufacturer: Follansbee,® Follansbee, W. Va., and Carlisle SynTec, Carlisle, Pa.