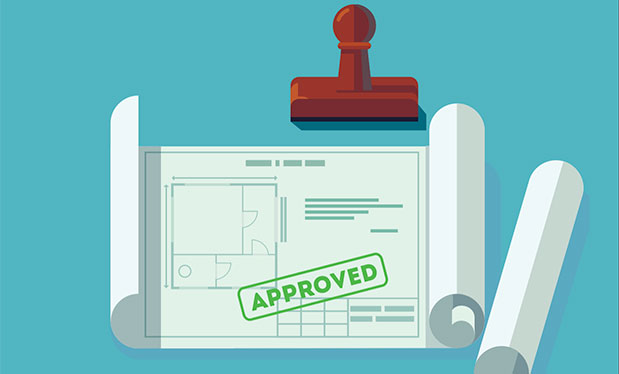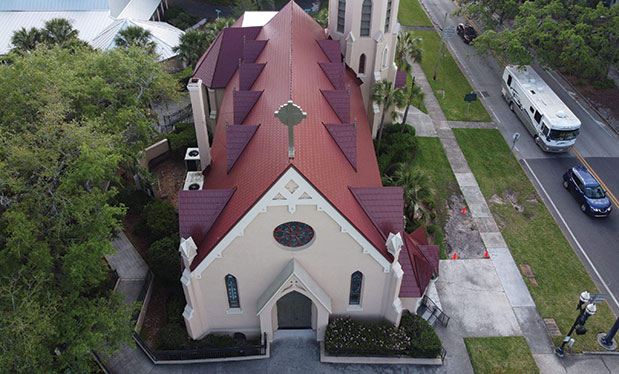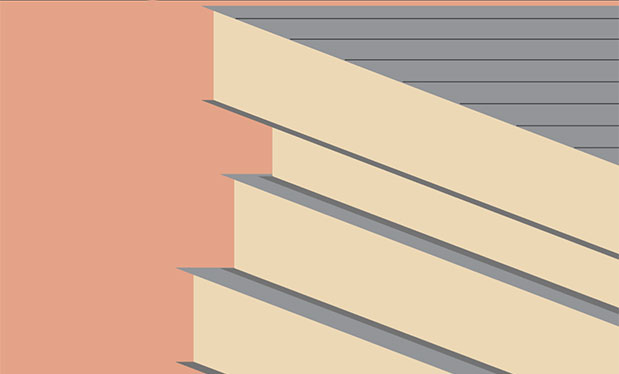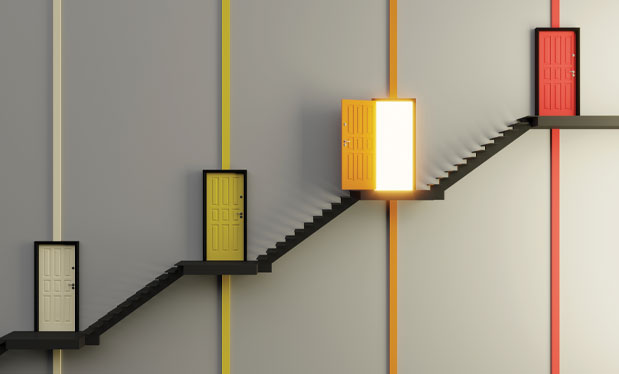
In August 2023, the International Code Council® updated its International Building Code.® Because most state, county or parish, and municipal jurisdictions’ building codes are based on the IBC, you should be aware of its roofing-related provisions and changes from the previous edition.
Although the information I will provide can be read on its own, it may be best used side-by-side IBC 2024 so you can reference the code’s chapters and sections with the revisions I note.
IBC 2024
For IBC 2024, ICC’s code development process occurred in two groups: Group A in 2021 and Group B in 2022. Group A included meetings of fire safety and egress committees, and Group B included structural and existing building committee meetings. Both groups also held public hearings. The committee meetings and public hearings took place over 48 days.
ICC then held online governmental consensus votes where code officials ratified the results of the committees and public hearings.
Revised format
IBC 2024 is available as a printed, soft-cover publication; a downloadable PDF version; a free online version; and a premium online version, referred to as ICC Digital Codes Premium.
The print publication and PDF version include several new features, including single-column text; modernized fonts; streamlined lists; consistent grouping of associated content; tables immediately following parent sections; and shading of table headers and notes. As a result, IBC 2024 is more readable than previous editions.
Also, QR codes placed at the beginning of sections denote changes. If there is not a QR code in a section, there are no technical changes to that section. With previous editions of the codes, changes were denoted with vertical line margin markings, deletion arrows and relocation asterisks.
The QR codes direct users to online versions of the code, which show new code language in blue text, arrows for deleted text and relocation markers for relocated text. Users of ICC Digital Codes Premium have access to additional features, including revision histories, commentary and an advanced search feature.
Additional content through ICC Digital Codes Premium includes access to updated versions of the code upon release and access to more than 1,400 codes and standards.
Roof-related changes
Most of IBC 2024’s roofing-related changes occur in Chapter 15-Roof Assemblies and Rooftop Structures.
In Section 1502-Roof Drainage, IBC 2021’s Section 1502.3-Scuppers has been deleted because these requirements now are addressed in IBC 2024’s Section 1502.2-Secondary (Emergency Overflow) Drains or Scuppers and in the International Plumbing Code, 2024, which is referenced in Section 1502.1-General. IBC 2021’s Section 1502.4-Gutters has been renumbered in IBC 2024 to Section 1503.3-Gutters.
In Section 1503-Weather Protection, language has been added to Section 1503.4-Attic and Rafter Ventilation clarifying this section applies specifically to vents for attics and enclosed rafters and not, for example, to kitchen, clothes dryer and bathroom exhausts. Also, an exception has been added permitting unvented attic and unvented enclosed rafter space assemblies in accordance with Section 1202.3-Unvented Attic and Unvented Enclosed Rafter Assemblies.
In Section 1504-Performance Requirements, Section 1504.1-Wind Resistance of Roofs has been revised for clarity.
A new section, Section 1504.4.4-Slate Shingles, adds parameters for assessing wind resistances of slate roof systems using ASTM D3161, “Standard Test Method for Wind Resistance of Steep Slope Roofing Products (Fan-Induced Method),” and references Table 1504.2-Classification of Steep Slope Roof Shingles Tested in Accordance with ASTM D3161 and ASTM D7158 for required classification.
IBC 2021’s Section 1504.7-Physical Properties has been removed from the 2024 edition, and the remaining sections have been renumbered. Because the applicable product standards already included in the code note minimum physical properties and accelerated weathering tests applicable to specific products, this section was unnecessary and redundant.
In Section 1504.8-Wind Resistance of Aggregate-surfaced Roofs, the table and related text from IBC 2021 has been clarified. For example, “Footnote a” was added to indicate parapet height is measured vertically from the top surface of the coping down to the surface of the roof covering in the field of the roof. Also, an exception was added indicating this section’s text and table are not intended to apply to ballasted single-ply roof coverings. ANSI/SPRI RP-4, “Wind Design Standard for Ballasted Single-Ply Roofing Systems,” is referenced in Section 1504.5-Ballasted Low-slope Single-ply Roof Systems.
In Section 1505-Fire Classification, the section title and Section 1505.1-General now use the term roof assemblies instead of roof coverings. Also, in Section 1505.2-Class A Roof Assemblies, Exception 4, ASTM D4869, Type IV underlayment is added as an acceptable underlayment for the exception from fire classification testing for slate shingle roof systems.
In Section 1507-Requirements for Roof Coverings, Section 1507.1.1-Underlayment has been revised for better clarity and consistency with manufacturers’ installation requirements. Also, ASTM D8257, “Standard Specification for Mechanically Attached Polymeric Roof Underlayment Used in Steep Slope Roofing,” was added as an acceptable steep-slope underlayment for all roof coverings other than wood shingles and shakes.
In Section 1507.4-Metal Roof Panels, IBC 2021’s Table 1507.4.3(1)-Metal Roof Coverings and Table 1507.4.3(2)-Minimum Corrosion Resistance have been consolidated in IBC 2024 into a single table, Table 1507.4.3-Metal Roof Coverings.
In Section 1507.8-Wood Shingles and Section 1507.9-Wood Shakes, provisions were added to Section 1507.8.1-Deck Requirements and Section 1507.9.1-Deck Requirements, respectively, stipulating code-compliant attic ventilation is required for spaced sheathing roof decks. Also, any materials occupying the gaps spaced sheathing provides that prevent the free movement of air on the spaced sheathing’s interior side are not permitted. An example of such a material is spray-applied insulation applied to the bottomside of spaced sheathing.
In Section 1507.14-Liquid-applied Roofing, a new provision is added in Section 1507.14.3-Application requiring liquid-applied roofing products to be applied according to the manufacturer’s installation instructions.
In Section 1507.16-BIPV Shingles and Section 1507.17-Building Integrated Photovoltaic Roof Panels, new provisions were added to Section 1507.16.9-Flashings and Section 1507.17.7-Flashing, respectively, requiring any related roof system penetrations through roof coverings be installed according to roof covering manufacturer installation instructions.
In Section 1511-Rooftop Structures, new sections were added addressing rooftop-mounted lightning protection systems and raised-deck systems over roof assemblies.
Section 1511.7.6-Lightning Protection Systems requires an LPS attached to roof coverings or roof edge-metal systems be installed according to roof covering or roof edge-metal system manufacturer installation instructions. In situations where an LPS is added to an existing roof and the roof covering or roof edge-metal system manufacturer is unknown, the LPS installation should be directed by a registered design professional.
Additional requirements for LPSs also have been added to IBC 2024’s Chapter 27-Electrical. LPSs are required to comply with NFPA 70, “National Electrical Code,” and the new Section 2703-Lightning Protection Systems. This new section requires installation, surge protection and interconnection of systems according to NFPA 780, “Standard for the Installation of Lightning Protection Systems,” or UL 96A, “Installation Requirements for Lightning Protection Systems.” These standards are the basis for LPS installer certification.
Section 1511.9-Raised-deck Systems Installed Over a Roof Assembly provides new code provisions for raised decks installed over roof assemblies, including specific requirements for installation, fire classification, pedestals and supports, structural requirements, roof drainage, egress and accessibility. Raised-deck systems are required to be fire-classified either separately from the roof assembly or with the roof assembly. Also, occupied spaces provided by raised-deck systems are required to comply with IBC 2024’s means of egress requirements in Chapter 10-Means of Egress and accessibility requirements in Chapter 11-Accessibility.
In Section 1512-Reroofing, Section 1512.1-General’s exceptions were amended. These exceptions permit positive roof drainage in reroofing instead of the code’s minimum ¼-in-12 slope requirement and waive the code’s secondary drainage (emergency overflow or scuppers) requirements. With both exceptions in IBC 2024, ponding instability of a roof structure also is required to be evaluated according to IBC 2024’s Section 1608.3-Ponding Instability and Section 1611.3-Ponding Instability. Both sections refer to ASCE 7, “Minimum Design Loads and Associated Criteria for Buildings and Other Structures,” for guidance about how to perform the ponding instability evaluation. ASCE 7 defines ponding instability as: “Ponding instability: Member instability caused by progressive deflection because of ponding on roofs.”
ASCE 7’s Section 7.11-Ponding Instability states: “Susceptible bays shall be designed to preclude ponding instability. Roof deflection caused by full snow loads shall be evaluated when determining the likelihood of ponding instability.”
Also, in Section 1512.2-Roof Replacement, two new exceptions (Exceptions 2 and 3) further clarify steep-slope roof system replacement situations where existing self-adhering underlayment need not be removed.
In Section 1512.3-Roof Recover, Exceptions 1, 2 and 3 have been reworded to clarify when roof re-covering is not permitted and roof system replacement is required.
And in Section 1202.2-Unvented Attic and Unvented Enclosed Rafter Assemblies, Item 5.2.1, the required minimum vapor diffusion port area ratio is changed to 1:150 from IBC 2021’s 1:600 ratio.
In Chapter 16-Structural Design, the edition of ASCE 7 is changed from the 2016 edition in IBC 2021 to the 2022 edition in IBC 2024. As a result of this change, tornado load design is now necessary for Risk Category III and IV buildings in the tornado-prone region identified in IBC 2024’s Figure 1609.5-Tornado-prone Region. The tornado-prone region generally occurs in the U.S. east of the Rocky Mountains.
ASCE 7-22 addresses tornado loads in its Chapter 32-Tornado Loads. Design for tornado loads is necessary when tornado speed, identified as VT, is greater than 60 mph as identified in ASCE 7-22’s Figures 32.5-1A through 32.5-1H and Figures 32.5-2A through 32.5-2H.
IBC 2024’s Section 1603.1.4-Wind and Tornado Design Data also has been updated to require applicable tornado design data to be included in construction documents. This data includes VT, effective plan area, tornado internal pressure coefficients and tornado design pressures.
Closing thoughts
IBC 2024 includes multiple roofing-related changes. Although most of these changes are largely editorial and intended to clarify the code’s intent, several changes can significantly affect roof system designs and installation techniques.
IBC 2024’s revision requiring consideration of ponding instability for roof re-covering or replacement projects where roof slope is less than ¼-in-12 but still provides positive drainage can significantly affect building owners.
This evaluation of a building’s structure is a complex, costly undertaking that will be even more costly if a building’s original structural drawings, structural shop drawings or as-built structural drawings are not readily available to identify the building’s existing structural members. Also, if this structural evaluation necessitates enhancements to a building’s structure, building modifications will add even more costs the building owner must bear.
One code-accepted way of circumventing IBC 2024’s and ASCE 7’s ponding instability provisions is for designers to incorporate tapered insulation into roof re-covering and replacement designs to achieve ¼-in-12 or greater roof slope.
Also, IBC 2024’s and ASCE 7-22’s new provisions for considering specific buildings’ tornado loads in tornado-prone regions can affect building and roof system designs and have cost implications to building owners.
Although the areas of the U.S. with the highest wind loads typically have been along the Atlantic Ocean or Gulf of Mexico coastlines, the areas with the highest VT’s are the Plains, Midwest and central portions of the U.S. In these areas, uplift-resistance classifications of Class 60 or Class 75 have previously been adequate for most buildings’ roofs. When considering tornado design loads, notably greater uplift resistance classifications may be needed for many buildings in the tornado-prone region. This increase in uplift loads not only affects roof system design, but it also can affect the design and costs of the roof deck and related structure.
In the coming months, I will address the issues of ponding instability design and tornado load design in greater detail in my monthly column.
MARK S. GRAHAM is NRCA’s vice president of technical services.
@MarkGrahamNRCA



