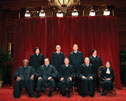People remember the Alamo as a heroic struggle against impossible odds—a place where men made the ultimate sacrifice for freedom. The Hall of State in Dallas is filled with treasures remembering these sacrifices, such as Gen. Sam Houston's San Jacinto Battle Report that ended with his infamous "remember the Alamo" battle cry. More than 3 million additional historical items spanning 400 years of Texas history are housed within the Hall of State.
Built in 1936 as part of the Texas Centennial Exposition, the Hall of State captures the life and times of passionate visionaries who helped shape the great state of Texas. Beautifully painted wall murals, some three stories high, depict the lives of inhabitants who have affected the region for centuries. It is a doorway to past events and people who led extraordinary lives. It records the struggles between nations that shaped modern-day Texas and celebrates its legendary heroes.
Renovating Texas history
Invited by the project's general contractor, Phillips/May Corp., Dallas, Castro Roofing of Texas LP, Dallas, was asked to perform a complete tear-off and reroof of the building's 41,000 square feet of decades-old roof system components.
"We considered it a privilege to be chosen as the roofing contractor for this building of heroes," says Ruben Amesquita, director of marketing and creative services for Castro Roofing of Texas.
In March 2011, Castro Roofing of Texas removed the existing built-up roof system down to the gypsum deck. The 14-man crew then mechanically attached Johns Manville's PermaPly® 28 fiberglass base felt with UltraLok™ Locking Impact Fasteners. A fully tapered insulation system at select areas was applied with urethane adhesive and 2.8-inch-thick polyisocyanurate insulation boards and 1/2-inch-thick DuraBoard™ was secured with urethane adhesive. Finally, a DynaBase® SBS polymer-modified bitumen sheet and DynaKap™ fire-resistant elastomeric polymer-modified bitumen cap sheet was applied with MBR® Cold Application Adhesive.
Historical challenges
The project's mezzanine portion posed a unique situation where holes had to be cut into the roof decks so subcontractors could upgrade the building's electrical and mechanical systems in the attic.
Castro Roofing of Texas cut six holes measuring between 4 by 4 feet and 16 by 30 feet through the gypsum and concrete decks, leaving the interior exposed for short time periods. Castro Roofing of Texas fabricated a temporary wood curb with intermediate wood cross members and used plywood and an EPDM membrane to temporarily cover the roof. The crew also prepared and attached a temporary tie-in to the existing roof system.
This temporary roof subsisted for several months until the interior work was completed. Afterward, a 22-gauge galvanized metal deck was inserted and filled with insulation to the deck level before the rest of the roof system was installed. Special care and attention were given to create a smooth transition between the existing gypsum deck and insulation so the deviation would not be visible through the finished roof system.
Removing the skylights also revealed challenging conditions that required additional sheet-metal work to ensure a weatherproof seal. Working closely with the skylight subcontractors was essential.
Many Texas heroes are etched into the Hall of State's exterior and interior stone walls; protecting these figures' many artistic features also was a challenge. Special care was exercised at all times.
"Hoisting roofing materials and removing debris proved to be the most challenging," Amesquita says. "But after it was all done, not one historical treasure was damaged."
Special safety precautions
The Hall of State's multiple elevations added more challenges to this unique project. The building has 11 roof elevations ranging from 15 to 50 feet, and in some areas the roof system was 18 inches wide. This made particular areas difficult to reroof; on one side was a 30-foot drop, and the other side contained a row of skylights. Safety lines were secured, and Occupational Safety and Health Administration-trained staff conducted more than 30 safety meetings. During the six-month project, no accidents, injuries or safety incidents occurred.
Work began in March 2011 and was completed on time in September 2011.
"This particular project posed many challenges in application and schedule," says Sam Huff, project manager for Phillips/May. "Castro Roofing of Texas was able to meet the critical schedule, allowing the facility to be ready and open for the State Fair of Texas."
For its exemplary efforts, Castro Roofing of Texas was awarded a 2012 Gold Circle Award in the Outstanding Workmanship—Low-slope category.
Chrystine Elle Hanus is Professional Roofing's associate editor and NRCA's director of communications.
Project name: Hall of State
Project location: Dallas
Project duration: March 2011–September 2011
Roof system type: Cold-applied SBS polymer-modified bitumen
Roofing contractor: Castro Roofing of Texas LP, Dallas
Product manufacturer: Johns Manville, Denver
Gold Circle Awards category: Outstanding Workmanship—Low-slope



