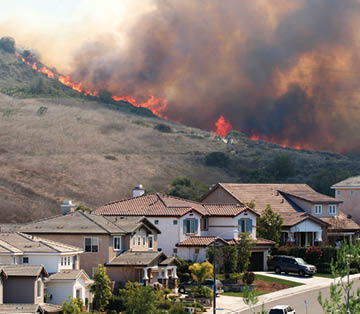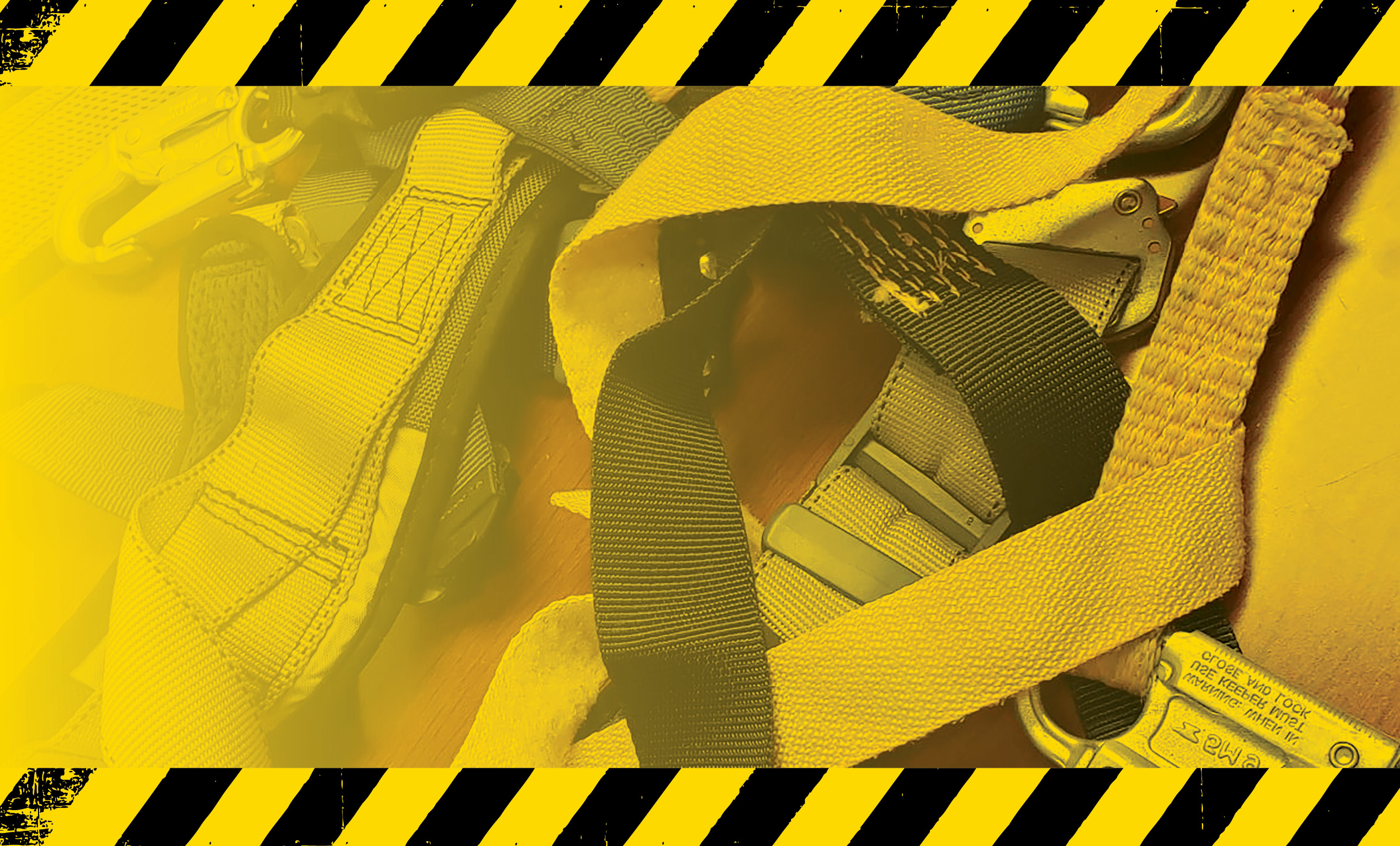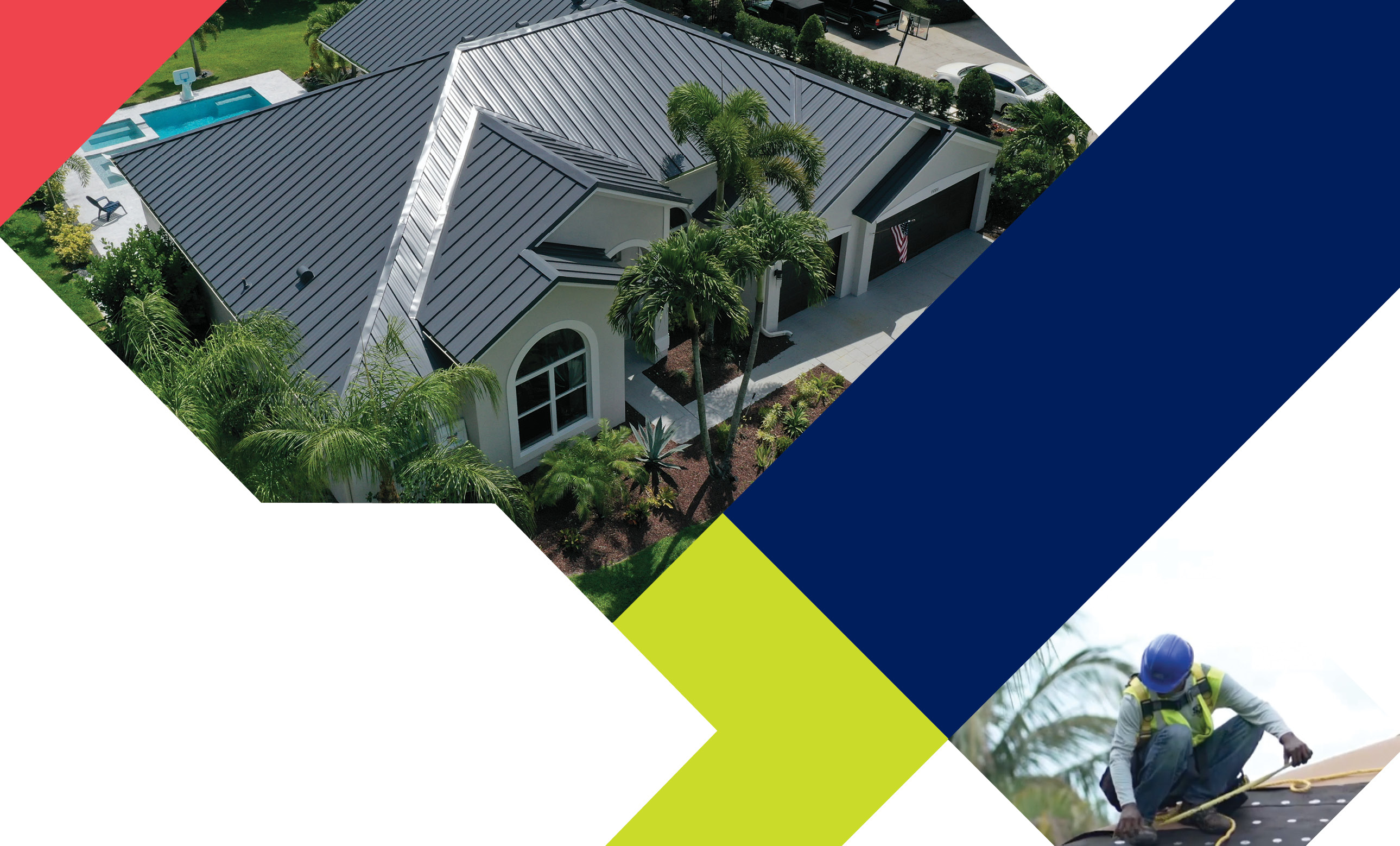
Catastrophic wildfires, such as those that recently occurred in California, Colorado and Hawaii, have resulted in an increased demand for improved wildfire mitigation. The International Code Council Inc.’s International Wildland-Urban Interface Code® provides code-based regulations for wildfire mitigation, including roofing-specific requirements.
IWUIC
ICC developed the IWUIC in 2003. The current edition is IWUIC 2024.
IWUIC’s purpose is to mitigate the risk to life and structures from wildland fire exposures and fire exposures from adjacent structures and to mitigate structure fires from spreading to wildland fuels.
A wildland-urban interface area is a geographic area where structures and other human development meets or intermingles with wildland or vegetative fuels. The adopting agency designates the wildland-urban interface areas within its jurisdiction.
IWUIC is intended to supplement, not replace, a jurisdiction’s building and fire codes (if such codes have been adopted) and provide specialized regulations. IWUIC is presented in tiered levels to allow for adoption and implementation commensurate with a jurisdiction’s relative level of wildfire risk.
The code is arranged in seven chapters and eight optional appendixes devoted to specific topics (see figure). The provisions of the appendixes are not mandatory unless specifically referenced in a jurisdiction’s adoption ordinance.
The entity that will implement, administer and enforce IWUIC will vary. IWUIC 2024’s Section 103.1-Creation of Agency indicates an adopting jurisdiction needs to identify which entity is responsible for administration and enforcement. In most instances, this is a building code or fire code official.
Roofing considerations
Requirements for buildings and structures, including roofing-specific requirements, are provided in Chapter 5-Special Building Construction Regulations. Table 503.1-Ignition-resistant Construction classifies buildings as Class 1, 2 or 3 based on a building or structure’s fire hazard severity, water supply and defensible space.
For Class 1 buildings and structures, a roof assembly must have a Class A fire classification or be constructed of specific exempted roofing materials, such as brick, masonry or exposed concrete roof decks; metal sheets or shingles, clay or concrete tile or slate on noncombustible roof decks; metal sheets without a roof deck; and copper sheets over combustible roof decks.
Steep-slope roof assemblies with valleys are required to have metal-lined valleys. Eaves and soffits are required to be protected on the exposed underside by ignition-resistant materials, such as not less than one-hour fire-resistance-rated construction. Gutters and downspouts are required to be of noncombustible materials and provided with code official-approved means to prevent the accumulation of leaves and debris.
Attic vent openings are not permitted in soffits, eave overhangs, or between rafters at eaves or in other overhang areas. Gable-end vents are required to be located 10 feet or more from lot lines. Where provided, any vent must be in accordance with specific performance or prescriptive requirements described in the code to resist building ignition from embers and flame through vent openings.
For Class 2 buildings and structures, roof assemblies must have a Class A fire classification or be a code official-approved, noncombustible roof covering. IWUIC defines noncombustible roof coverings as cement shingles or sheets; exposed concrete slab roof, ferrous or copper shingles or sheets; slate shingles, clay or concrete roofing tile; or other noncombustible roof covering material approved by the building official. Also, the metal valleys for steep-slope roof assemblies, gutter and downspout and vent restriction requirements apply as for Class 1 buildings and structures.
IWUIC 2024’s chapters and appendixes
Chapter 1: Scope and Administration
Chapter 2: Definitions
Chapter 3: Wildland-urban Interface Areas
Chapter 4: Wildland-urban Interface Area Requirements
Chapter 5: Special Building Construction Regulations
Chapter 6: Fire Protection Requirements
Chapter 7: Referenced Standards
Appendix A: General Requirements
Appendix B: Vegetation Management Plan
Appendix C: Fire Hazard Severity Form
Appendix D: Fire Danger Rating System
Appendix E: Findings of Fact
Appendix F: Characterization of Fire-resistive Vegetation
Appendix G: Self-defense Mechanism
Appendix H: International Wildland-urban Interface Code Flowchart
Appendix I: Board of Appeals
Index
Combustible eaves, fascias and soffits are required to be enclosed with solid materials at least ¾ of an inch thick. Exposed rafter tails are not permitted unless constructed of heavy timber.
For Class 3 buildings and structures, the same Class A fire classification or noncombustible roof assembly, metal valleys for steep-slope roof assemblies, and gutter and downspout requirements apply as for Class 1 and 2 buildings and structures. Attic vent openings must not exceed 144 square inches and are required to be covered with noncombustible, corrosion-resistant mesh with openings no greater than 1/8 of an inch or be designed and approved by the code official to prevent flame or ember penetration.
If a building and structure existed before the adoption of IWUIC and requires a roof system replacement of 25% or more of the roof area in a 12-month period, the same IWUIC roofing-related requirements for new construction apply.
Closing thoughts
IWUIC provides additional, tiered levels of code-based regulations protection for buildings and structures beyond what is in the base model codes. IWUIC’s roofing-related provisions provide additional considerations for roof system designers and installers in wildland-urban interface areas where IWUIC has been adopted.
Various editions of IWUIC have been adopted by individual jurisdictions throughout the U.S. To determine whether IWUIC is applicable to a specific roofing project, it is best to contact the code agency for the jurisdiction applicable to the project location.
IWUIC and ICC’s other model codes are viewable online at codes.iccsafe.org.
MARK S. GRAHAM is NRCA’s vice president of technical services.
@MarkGrahamNRCA



