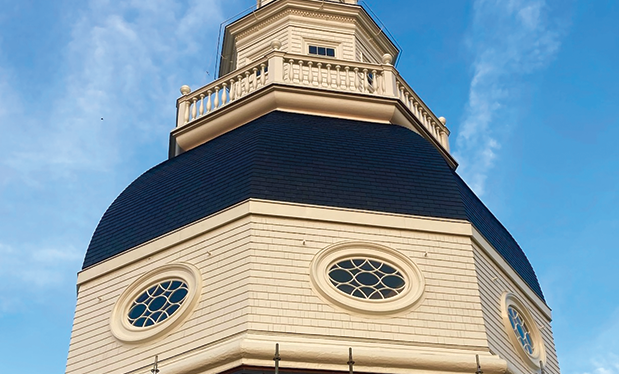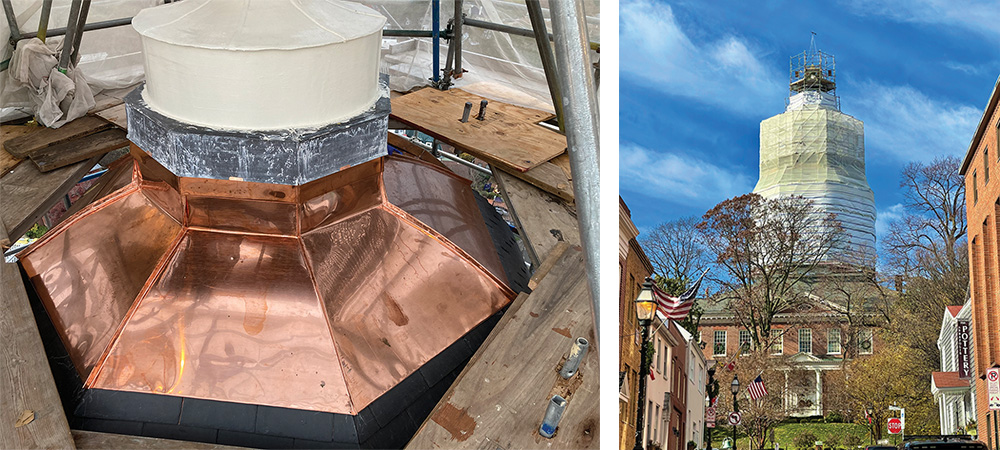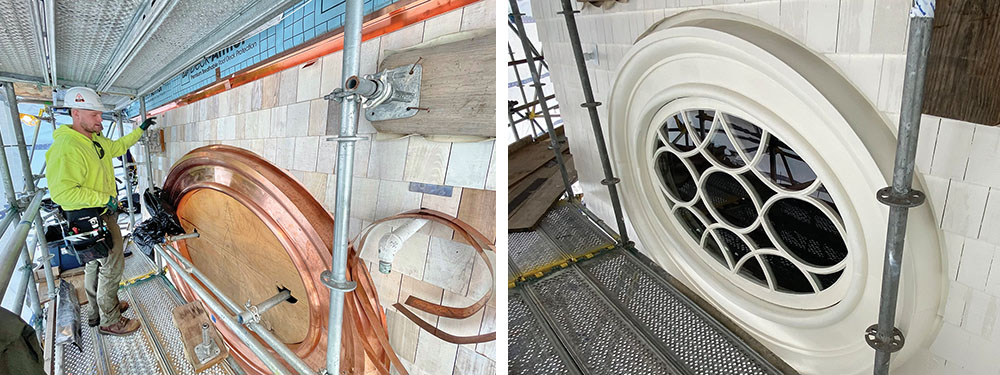
Maryland State House, Annapolis, is the oldest state capitol building still in use. Construction began in 1772, but the American Revolutionary War paused construction and the state capitol was not completed until 1797. The two-story, Georgian-style building was designed by Joseph Horatio Anderson who also designed St. Anne’s Church located across State Circle. In 1960, Maryland State House was recognized as a National Historic Landmark.
When the Continental Congress came to Annapolis in 1783, it met in the Old Senate Chamber, one of the only sections completed at the time. In 1784, the Continental Congress ratified the Treaty of Paris—the document that officially ended the Revolutionary War—in the Maryland State House. Soon thereafter, George Washington came before Congress to resign his commission as commander in chief of the Continental Army, cementing the U.S.’ democratic process.
In 2022, The Durable Slate Company, Savage, Md., restored the capitol building’s tower and domes with new slate, copper and cypress shingles.
TOWER OF DOMES
Maryland State House’s 215-foot-tall tower has two domes and is a defining landmark on the Annapolis skyline. The lightning rod that tops the tower was constructed and grounded to Benjamin Franklin’s specifications.
Lower tower
All the roof systems on the tower are octagonal except for the bottom 800-square-foot, flat-seam copper plinth roof that has four sides. The copper on this roof area will be replaced during a second phase of work scheduled for this summer.
Above the plinth roof is a 20- by 15-foot lower drum with cypress shingles. The Durable Slate Company team installed bib flashings to make watertight repairs to some shingles that had split and salvaged the remaining shingles as they were in good condition. Team craftsmen custom manufactured new head flashings from lead sheets and installed them over eight arched windows.
Above the lower drum is a concave 720-square-foot lower sweep slate roof system with each face measuring 90 square feet. The team removed the slate, installed 1/4-inch-thick CDX plywood over the existing heart pine deck, placed Carlisle WIP® 300 self-adhering underlayment and installed new 10- by 12-inch North Country Unfading Black slate roof tiles with a 5-inch exposure.
“All the slate was installed with appropriate head laps and exposures using two smooth shank copper nails,” says Chase Collins, project manager for The Durable Slate Company. “We added a small amount of adhesive to the backs of the slate to help minimize chattering, which leads to breaking. The slate hips were mitered and installed with hip flashings.”
Above the lower sweep roof is an upper drum originally installed with slate. The team removed the slate on each 100-square-foot side and replaced it with reclaimed cypress shingles installed in a random-width pattern with 1 1/2-inch side laps, appropriate head laps and exposures.
“For all the shingled areas, we used Benjamin Obdyke Slicker® HP rainscreen as it has a housewrap and drainage matrix,” Collins says. “We used HydroFlash® GP flashing tape as needed to seal around penetrations.”
Each shingle was installed with two stainless-steel ring shank siding nails. New copper window architraves custom manufactured by Chicago Metal Supply & Fabrication Inc., Chicago, were fitted and installed around circular window openings.

Above the upper drum is the convex main dome. Team members removed existing slate, fastened GAF Deck-Armor® Premium Breathable Roof Deck Protection and installed 10- by 12-inch North Country Unfading Black slate roof tiles with a 5-inch exposure. Each face measured 17 by 15 feet at the bottom and tapered to 10 feet at the top.
Upper tower
Separating the lower and upper portions of the tower is a balcony roof with flat-seam copper.
“The original copper was in great shape and remained,” Collins says. “We installed new expansion batten details at the eight hips in this roof area and installed copper rail caps on the top and bottom rails of the balustrade that surround the edges of the balcony.”
Above the balcony stands the lower lantern roof. On the lantern’s 65-square-foot faces, the team replaced the original cypress wood shingles with reclaimed cypress shingles and installed new copper head flashings on the windows.
Next up was the concave upper sweep roof that originally consisted of slate.
“We ran into rotted decking issues and had to replace about 75 square feet of concave radiused decking with reclaimed heart pine lumber,” Collins says. “This required steaming the boards and bending them to match the radius of the upper sweep deck.”
Team members installed 1/4-inch-thick CDX plywood over the repaired deck, placed Carlisle WIP 300 self-adhering underlayment and replaced existing slate with 10- by 12-inch North Country Unfading Black slate roof tiles with a 5-inch exposure on each 32-square-foot face.
Above the upper sweep is an upper lantern with a lead-coated, flat-seam copper sill. To eliminate a potential source for leaks, the team added copper extension flashing and cleated it to the existing copper sill and extended it under the original wood shingles that act as a floor inside the upper lantern. The original cypress shingles on this roof area were in good condition and remained.
Above the upper lantern is a convex lantern dome that originally had three sizes of slates in varying exposures that caused the slates to stick out as the courses went up, splitting the dome into a bottom, middle and top. Each face on the upper dome’s lantern measured 7 by 5 feet at the bottom and tapered to 3-foot-wide sections at the dome’s apex.
“Through mock-ups and trial and error, we decided to replace the slates with 5 1/2- by 10-inch North Country Unfading Black slate roof tiles with a consistent 3-inch exposure to eliminate the visual splits in these sections of the dome and allow the slate to lie flat,” Collins explains. “Because some of the slate was so short, we did not have an appropriate head lap. To account for this, each row of slate was interlaced with 6-inch-wide soft copper flashing strips. This flashing acted as an extension to the slate, giving it a proper head lap to prevent leaking.”
At the top of the lantern dome is an acorn base that originally consisted of double-locked, standing-seam, lead-coated copper.
“The double-locked seams didn’t have enough mini-mum lap in the locks, creating potential sources for leaks,” Collins says. “We replaced the existing apron with new double-locked, standing-seam panels that were stretched to match the dome’s radius.”
SAFETY
Worker safety was paramount throughout the tower’s renovations. A team from Scaffold Resource LLC, Lanham, Md., erected scaffolding around the tower for safe access with two beta hoists added to raise and carry material. Hoist inspections and worker training were required before operating the hoists. Each hoist was guided by a flagger who used hand signals to guide the basket. Flaggers were tied off with harnesses and retractable lines to avoid fall hazards around the baskets.
When handling materials containing lead, workers wore appropriate PPE such as Tyvek® body suits, gloves, masks and Versaflo™ Hoods. Lead washing stations were available for workers at every level, and PPE was stored in appropriately labeled containers to prevent contamination.
The original slate removed by the team had an adhesive applied to the backs that contained asbestos. Retro Environmental Inc., Sykesville, Md., was contracted by the general contractor to remove and demolish the slate in accordance with all applicable standards.
LOGISTICS
In addition to coordinating multiple roof system installations, the team arranged a carpool schedule as there was no on-site parking at Maryland State House. Drivers picked up designated crew members each day and dropped them off at the job site around 6:30 a.m. The drivers then drove to nearby Navy-Marine Corps Memorial Stadium to park their cars and take a shuttle back to the job site by 7 a.m.
“Each crew member had to be accountable,” Collins says. “If one crew member overslept, it would throw off the whole logistics plan and the entire crew would be late to the job, jeopardizing our strict schedule.”

Deliveries also were a challenge because Maryland State House is located on State Circle, a one-way loop with cars parked on both sides.
“We had heavy pallets of slate and no lift on-site, so we shipped all the slate to our shop in Savage,” Collins says. “Then, we loaded one pallet at a time into a pick-up truck. We had to unload the slate by hand from the pallet on the truck and into a pallet in the lay down yard. This added many extra hours and labor to the job.”
After the slate was in the yard, team members hand carried and loaded the slate into the hoist baskets on the ground to be lifted to the roof areas when needed.
“We had a light roof rating and couldn’t store much material on the scaffolding or the main roof,” Collins says.
The cypress shingles arrived in pallets on a box truck and were unloaded via a small forklift parked on State Circle. The pallets were set on a deliveries bay built near the scaffolding tower and then moved by a pallet jack where team members hand-loaded the shingles into one of the beta hoists to raise to the roof areas.
In addition to logistical challenges, The Durable Slate Company team operated on a strict schedule as work had to be completed before the governor’s inauguration in January.
“We had our backs up against the wall the entire time trying to meet the schedule—any weather delay or wasted hours would affect it,” Collins says. “We persevered by directing our team’s focus to what it needed to accomplish on a specific day or week while tracking and forecasting the overall schedule.
“We had a great team with good leadership who worked together to beat the deadline,” Collins continues. “Our team members are not only the best in the business at what they do but they also can produce extremely high-quality work at a good pace, which was crucial to our success on the project.”
A lot of the work on the building was tied together with other trades and scopes of work such as siding, carpentry, painting, fire detection, sprinklers, pipe fitting and a demo crew. Multiple trades worked on the same areas and scaffolding levels nearly every day, requiring vital constant communication between all the trades to remain on schedule.
“We had a foremen meeting every morning to discuss each trade’s plans for that day to coordinate between trades,” Collins explains. “We also had a weekly subcontractor meeting with the general contractor to discuss schedules and any coordination needed between the trades during the upcoming week.”
HISTORY RENEWED
Despite long lead times obtaining materials, a cornucopia of logistical issues and a strict deadline, The Durable Slate Company successfully completed work on Maryland State House in December 2022.
“Seeing all the hard work from all the trades come full circle when the scaffolding was lowered to reveal the beautiful, high-quality work of the teams was a memorable experience,” Collins says. “Our crew members accomplished a great deal of complex work on a tight deadline. They grew, learned more and increased their skills daily. Being able to take part in the renovation of such a historical landmark that was the location of many defining moments in American history was truly rewarding.”
PROJECT NAME: Maryland State House
PROJECT LOCATION: Annapolis, Md.
PROJECT DURATION: September-December 2022
ROOF CONTRACTOR: The Durable Slate Company, Savage, Md.
ROOF SYSTEM TYPES: Copper, cypress shingles and slate
ROOFING MANUFACTURERS: Benjamin Obdyke Inc., Horsham, Pa.; Carlisle WIP Products, Carlisle, Pa.; E.T. Moore Manufacturing Inc., Richmond, Va.; GAF, Parsippany, N.J.; Hussey Copper Ltd., Leetsdale, Pa.; North Country Slate, Uxbridge, Ontario
CHRYSTINE ELLE HANUS is Professional Roofing’s associate editor and an NRCA director of communications.


