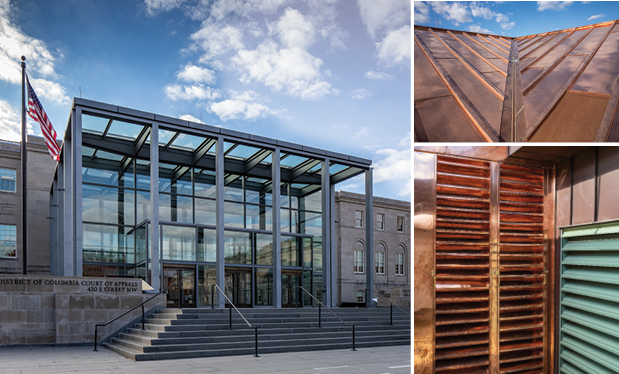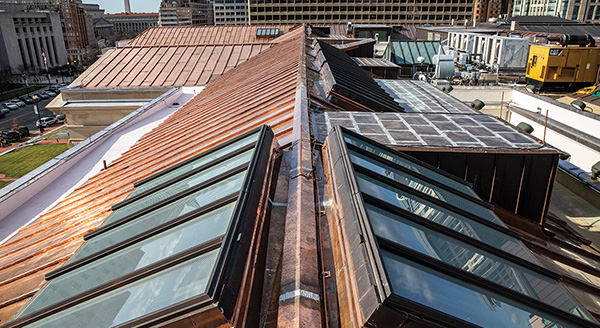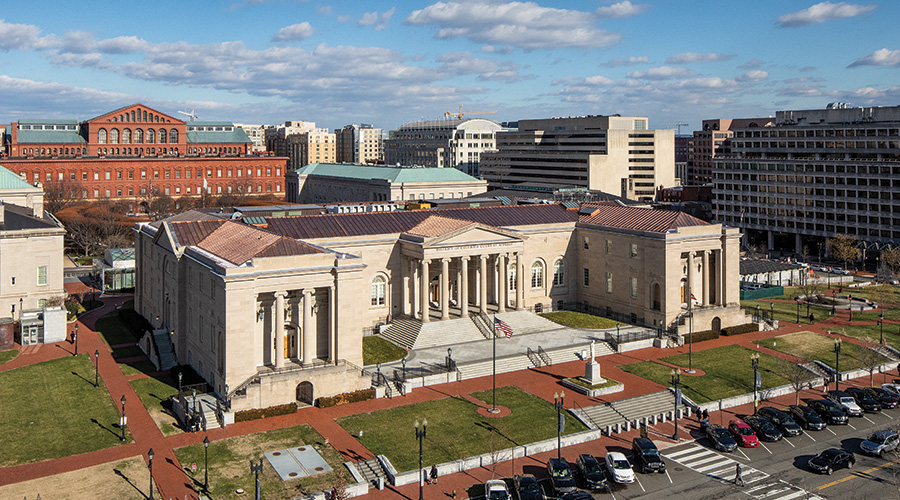
Located between the White House and U.S. Capitol is Judiciary Square. At the center of Judiciary Square is the District of Columbia Court of Appeals building, a National Historic Landmark and one of the oldest public buildings in Washington, D.C. In 1820, architect George Hadfield won a competition to design the building, and the structure’s cornerstone was laid in August that year.
In 1999, the building was vacated for one of the most significant and complex historical preservation projects undertaken in Washington, D.C. Transforming a nearly 200-year-old building into a 21st-century courthouse took 10 years and required integrating expanded facilities with modern systems while minimally disrupting the structure’s historical nature.
Although the roof systems were replaced as part of the renovations, persistent leaks compromised the structure. In 2017, James Myers Company Inc., Beltsville, Md., was asked by the building’s facilities manager to perform a roof survey in conjunction with Building Conservation Associates Inc., Philadelphia, the project’s roof consultant.
“We previously performed roof system replacements on adjacent buildings that form a campus setting for the District of Columbia’s court system buildings,” says Richard Myers, president of James Myers Company. “While we were performing work on an adjacent building, we were asked to respond to roof leaks, which developed into a long-term relationship. After several years, the project was competitively bid for new roof system replacements, and we were awarded the project.”

Scope of work
The District of Columbia Court of Appeals roofing project included replacing copper metal panels, built-in gutters, sheet-metal flashing, roof drains, lightning protection and waterproofing as well as installing new granite pavers in the courtyard, new metal water tables along the courtyard, and mechanical and electrical components in coordination with rooftop equipment.
Steep slopeFrom the 20,000-square-foot batten-seam copper roof areas, the James Myers Company team removed existing panels and built-in gutters and inspected and repaired the existing plywood deck with new 1/2-inch-thick pressure-treated plywood. While making deck repairs, workers placed a layer of Carlisle Water & Ice Protection (WIP®) 300HT self-adhering membrane.
After deck repairs, the team laid another layer of Carlisle WIP 300HT self-adhering membrane followed by rosin paper and new pressure-treated wood battens wrapped in membrane with pre-attached cleats. To complete the steep-slope roof areas, team members installed new 20-ounce Revere Copper batten-seam panels, clips and batten covers.
Working on the fourth-oldest structure in Washington, D.C., provided a glimpse into history for the team.
“Uncovering some of the original structure presented a unique perspective into early building techniques,” says Joe Schneider, vice president and project manager for James Myers Company.
On the 3,000-square-foot flat-seam copper roof areas, the team removed the copper and inspected and repaired the existing plywood deck with new 1/2-inch-thick pressure-treated plywood. While making deck repairs, a layer of Carlisle WIP 300HT self-adhering membrane was laid for temporary protection.
Once deck repairs were complete, the team laid another layer of Carlisle WIP 300HT self-adhering membrane followed by rosin paper and new 20-ounce flat-seam Revere Copper panels and clips.
Low slope
On the 10,000-square-foot low-slope roof areas that included gutters, mechanical components and a courtyard, team members removed the existing polymer-modified bitumen membrane down to the wood and concrete decks. While making deck repairs, the team placed a layer of Carlisle WIP 300HT self-adhering membrane.
On the wood decks, the team applied KEMPERTEC® Primer followed by a KEMPEROL 2K-PUR fleece-reinforced liquid-applied waterproofing system based on polyurethane resin with a reflective fire-rated polymer coating. On the concrete decks, the team added polyisocyanurate foam insulation and cement cover boards followed by KEMPERTEC Primer and a KEMPEROL 2K-PUR fleece-reinforced liquid-applied waterproofing system based on polyurethane resin with a reflective fire-rated polymer coating.
Safety
To ensure worker safety, the crew installed safety posts with cable rails for fall protection along parapet edges.
“We also built an extensive temporary access road that included a staging area, scaffolding stair tower, overhead hoist, trash chute, portable toilets and a job-site trailer for equipment and recycled copper,” Schneider says.
A team from Marchuck Construction Co. Inc., Fairfax, Va., a general subcontractor, assisted the James Myers Company team with erecting the material hoist, temporary protection and other site work.
The courtrooms remained in session for the project’s duration, presenting some hurdles to overcome.
“Working around intakes with liquid-applied membrane odors while the courts were in session was a challenge,” Myers says. “Although the odor is not harmful, it could be deemed unpleasant, so we installed carbon filters where possible and worked around the court’s schedule.”

Working around the mechanical equipment also presented unique circumstances with insulation and flashing.
“We helped develop a design for a shop-fabricated copper enclosure over a rooftop electrical switchgear that could not be moved,” Myers says. “It required liquid-applied membrane and a dedicated roof drain around the switchgear with a copper enclosure and roll-up door for access.”
History renewed
In June 2020, the James Myers Company team completed work on the District of Columbia Court of Appeals. Thanks to the dedicated team, building occupants were able to remain inside and continue conducting business as usual while the roof systems above were restored.
“Providing a new copper roof system designed for long-term service life while allowing the court system to conduct its judicial proceedings was rewarding,” Myers says. “The previous roof system prematurely failed and had serious defects, so it was an honor to be hired and trusted to install a quality roof system from which the building owner can expect a long service life and leak-free performance.”
PROJECT NAME: District of Columbia Court of Appeals
PROJECT LOCATION: Washington, D.C.
PROJECT DURATION: September 2017-June 2020
ROOFING CONTRACTOR: James Myers Company Inc., Beltsville, Md.
ROOF SYSTEM TYPES: Copper and KEE membrane
ROOFING MANUFACTURERS: Carlisle WIP® Products, Carlisle, Pa.; Kemper System America Inc., West Seneca, N.Y.; Revere Copper Products Inc., Rome, N.Y.
CHRYSTINE ELLE HANUS is Professional Roofing’s associate editor and an NRCA director of communications.


