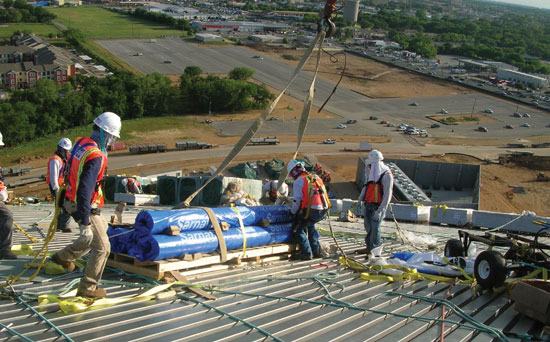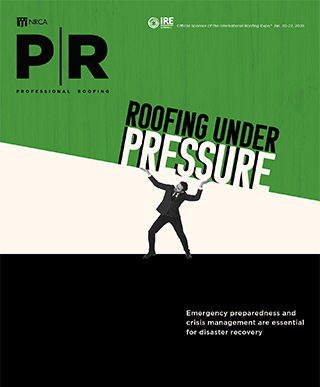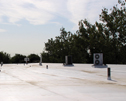Stadium sublime
KPost installs a dome roof system on the Dallas Cowboys Stadium
by Ashley St. John

Texas Stadium, Irving, opened Oct. 24, 1971, and was home to the National Football League's Dallas Cowboys for almost 40 years. In the mid-1990s, Dallas Cowboys Owner Jerry Jones announced he wanted to expand the open-air facility to accommodate more spectators; add retractable roof panels to protect the stadium's interior from the elements; and incorporate a climate-control system so the stadium could host sporting events year-round.
After years of negotiating with Irving to expand and renovate Texas Stadium, as well as negotiating with city officials from various other locations—including Dallas—to build a new stadium, the Dallas Cowboys reached a deal with the city officials of Arlington, Texas, to build a 3 million-square-foot retractable-roof stadium at a 140-acre site in Arlington.
"Construction of the new stadium's roof system for the Dallas Cowboys was widely known and sought after by numerous large roofing contractors," says Steve Little, Dallas-based KPost Co.'s president. "Right before the stadium's roof was put up for bid, we had successfully completed a 2,076-square reroofing project for Manhattan Construction Co., Arlington, the stadium's general contractor; Manhattan Construction asked us to be involved with the stadium project, as well."
KPost was asked to install about 6,600 squares of fully adhered PVC roof membrane on the stadium, including a small service building and restroom building (37 squares); two midlevel roofs (192 squares); eight clerestory roofs (29 squares); two low roofs (869 squares); and a fixed dome (5,462 squares).
A massive installation
An eight-person KPost crew began work on the Dallas Cowboys Stadium in July 2007.
Structural concrete decks were installed on one of the stadium's midlevel roofs and both low roofs. Metal decks were installed on all other roofs, including the fixed dome roof where acoustical insulation was installed in the metal deck's flutes.
KPost crew members installed fully tapered roof systems on the low, midlevel and clerestory roofs. For the fixed dome roof system installation, KPost brought in more crew members to perform work.
"The degree of difficulty, particularly with stocking and installing the dome roof, resulted in our need for additional labor," says Tom Williams, KPost's assistant director of operations and project coordinator for the project. "We increased our crew to about 60 personnel, including a superintendent, full-time safety monitor, four roofing foremen, 40 roofing workers, a sheet metal foreman, three sheet metal workers, two waterproofing foremen and eight caulkers."
KPost workers installed a 10-mil-thick vapor barrier over the acoustical deck, followed by 1.8-inch-thick polyisocyanurate insulation and 1/4-inch-thick Georgia-Pacific DensDeck Prime® roof board.
"The system was attached using Sika Sarnafil 3 1/4-inch gray screws and plates per FM Global requirements," Williams says. "The fastening pattern was a minimum of 16 fasteners per 4- by 8-foot board."
In corners exposed to greater wind uplift, 1 1/2-inch-thick polyisocyanurate and thicker DensDeck Prime were installed, and pressure-treated lumber was installed at all perimeter edges and transition areas using stainless-steel screws.
"We then fully adhered a 60-mil-thick PVC G410 Sika Sarnafil membrane using Sarnacol 2170 Adhesive and heat-welded the seams," Williams says. "All G410 membrane was manufactured at the beginning of the project to ensure color consistency and then stored in a local warehouse until needed at the job site."
Additionally, KPost's waterproofing division worked with Dallas-based Haley-Greer Inc., which installs window-wall and curtain-wall systems on large commercial projects, to caulk and wet-glaze all the stadium's glass areas.
Given the roof system's size and steep slope, KPost took various safety precautions during the project.
"All workers were tied off when working on the dome and other roof areas without adequate guardrails or parapet walls," Williams says. "We used 200- to 240-foot safety lines, harnesses and roof anchors. In addition, all materials, tools and generators were anchored with straps and wood blocking."
KPost also had a safety manager on-site during stocking and roof system installation. The company's bilingual safety compliance manager, Luciano Perez, who holds and OSHA 500 certification led job-wide safety meetings for the general contractor, as well as Occupational Safety and Health Administration 10-hour Programs.
Steep challenges
Projects of this magnitude often present challenges, and KPost faced several during the Dallas Cowboys Stadium project.
"For a majority of the project, we used a 300-ton crane provided by Irving-based Crocker Crane," Williams says. "The crane was outfitted with a 380-foot boom. Despite the substantial reach, a hydraulic winch still was required to pull material to the top of the dome. All materials and tools had to be strapped down because of gravity and high winds often present on the dome.
"The Sarnavap and G410 PVC membrane come in rolls, which are well-suited to making their way down a roof if left unchecked," Williams continues. "With the G410 membrane rolls weighing 391 1/2 pounds, we had to be especially careful. Handling a roll of this membrane on a standard low-slope roof requires one or two workers; handling a roll on the dome required eight people."
KPost crews also had to withstand some high temperatures while performing work.
"A majority of the dome roofing work was performed during the 2008 summer months," Williams says. "Facing oppressive heat and humidity, our crews frequently had to start work between 3 a.m. and 5 a.m."
Setting the standard
Work on the Dallas Cowboys Stadium was completed June 1, 2009, and the stadium is a magnificent testament to all trades involved with its construction.
The 3 million-square-foot facility seats up to 100,000 people and features the world's largest high-definition television video board and largest retractable end-zone doors.
Additionally, two 292-foot-tall monumental arches support the stadium's retractable roof—the world's longest single-span roof structure. The retractable roof was designed by Uni-Systems LLC, Minneapolis; supplied and installed by Birdair Inc., Amherst, N.Y.; and features two bi-parting panels-each weighing 1.68 million pounds. The Teflon®-coated fiberglass fabric panels are powered by 128 7.5-horsepower electric motors (64 motors per panel). The panels open in 12 minutes, revealing a 410-foot-long by 256-foot-wide opening.
The stadium is one of the world's largest domed sports structures and has the steepest retractable roof ever built.
And in addition to being the Dallas Cowboys' new stomping grounds, the stadium will host the 2010 NBA All-Star Game, 2011 Super Bowl and 2014 NCAA men's basketball Final Four.
KPost is proud to have been an integral part of the project.
"The domed roof's size, shape and steep slope clearly make it a once-in-a-lifetime project," Little says. "To have safely completed our portion of the project on time and within budget, and to be involved with the construction of one of the largest sports arenas in the world—and for our home team—made all of us proud to be part of the project. The general contractor told us many times that Tom and our team made a positive impact in finishing the building envelope. This magnificent facility will set the standard for sports venues for years to come."
To submit a photo for Close-up, e-mail professionalroofing@professionalroofing.net or mail a photo to Professional Roofing, Attn.: Close-up, 10255 W. Higgins Road, Suite 600, Rosemont, IL 60018. Submittals should include a photo, as well as a description or background for the photo. A $50 gift card will be awarded for the photo that is chosen to be featured in Close-up.



