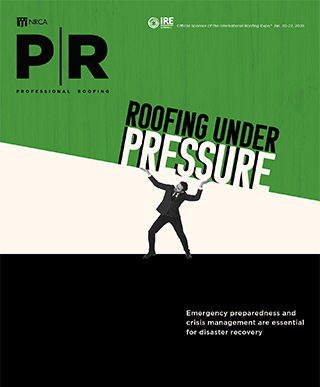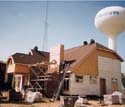When driving west on Interstate 80 from Iowa to Omaha, Neb., a sign on the Missouri River bridge welcomes you to "Nebraska … The Good Life." Newsweek has named Omaha one of 10 cities that is an important player in the information age, and Forbes magazine has ranked Omaha as one of the top 50 U.S. cities for business and careers.
Omaha is receiving additional recognition because of city changes, such as expansion and renovation projects in the downtown area. Recently, Omaha's skyline has grown to include the Omaha Convention Center & Arena and 46-story First National Bank tower, the tallest building in Omaha.
Another noteworthy addition is the Freedom Center, which houses the Omaha World-Herald newspaper's production facility. The Freedom Center was named to honor the role newspapers play in democracy. The Omaha World-Herald publishes five daily editions that are distributed to four distribution centers in Omaha and other centers as far away as Scottsbluff, Neb., which is 450 miles (720 km) west of Omaha.
The Freedom Center was built adjacent to the newspaper's headquarters at World-Herald Plaza. The new five-story, 368,000-square-foot (34187-m²) building cost $125 million. The center features low-slope EPDM roof systems and a barrel-shaped standing-seam metal roof system. Boone Brothers Roofing Inc., Omaha, was selected as the project's roofing contractor.
"It was rewarding to be involved with a project that is a centerpiece of the downtown Omaha landscape," says Jim Upah, project manager for Boone Brothers Roofing.
Freedom Center
When the architects began designing the Freedom Center, they couldn't mimic sprawling designs of other newspaper production facilities. Most newspaper plants use 20 acres to 25 acres (8 hectares to 10 hectares) of land; the Omaha World-Herald only had 7 acres (2.8 hectares) of land on which to build the new facility. The architects, therefore, created a design that went up instead of out. The architects added unique concepts to the condensed design by creating a curved roof line and walls of windows. The windows allow passersby to watch newspaper production.
Although the architects wanted to create something more elaborate than a plain, functional building, they didn't want the new building to be an eyesore. And they wanted to incorporate design concepts found in the headquarters building. Therefore, limestone from the same Minnesota quarry that was used to build the headquarters was used to construct the Freedom Center.
Energy efficiency also was considered when designing the Freedom Center. For example, the windows are 433 percent more energy-efficient than typical insulated window systems; offices feature variable-volume systems with adjustable frequency drives to lower heating costs and energy usage; and air-handling units circulate outside air for cooling purposes.
The highlights of the Freedom Center are three new German-engineered printing presses that are connected end to end; they are five stories high and span the length of a football field. The automated printing presses are linked by a high-speed digital and laser communication network and operated by touch-screen computers from three "quiet rooms." The presses replaced three printing lines that had been used since the 1940s.
The Freedom Center also houses a packaging center, paper storage area, museum, executive offices and 120-person dining area. A parking garage and material-handling center, which feature EPDM roof systems installed by Boone Brothers Roofing, were built near the Freedom Center. Railroad cars deliver newsprint inside the material-handling center, and an underground tunnel connects the material-handling center and Freedom Center's printing area.
Roofing work
Ensuring the state-of-the-art printing presses and other machinery remained dry and protected were essential components of the roof system's design; the architects specified a curved roof line to shed water quickly. As the architects tweaked the original specification for the roof's shape, they were able to add aesthetic interest to the roof while softening the massive building's effect by designing a barrel-shaped standing-seam metal roof system.
A 10- to 12-member crew began roofing work in August 2000 and finished in September 2001. Perimeter warning lines and flags with safety monitors were used as part of Boone Brothers Roofing's safety program. On the barrel-shaped roof, static-line steel cable tie-offs with full body harnesses and self-retracting lifelines were used at all times. For leading-edge detail work, roofing workers used Protective Roofing Products' PR-600 Mobile Fall Protection System.
The 33,400-square-foot (3103-m²) standing-seam metal roof system features a slope of 2-in-12 (9 degrees) at the top of the barrel. The slope tapers to 0 and then drops to 6-in-12 (27 degrees). On the roof system's metal deck, a 6-mil- (0.006-inch- [0.15-mm-]) thick polyethylene vapor retarder was installed with Celotex's 5/8-inch- (16-mm-) thick gypsum board. This was followed by two layers of Firestone Building Products' ISO 95+ GL polyisocyanurate insulation, a plywood cover board and MiraDri underlayment. Next, Petersen Aluminum Corp. 24-gauge Snap-on Standing Seam panels were installed. The barrel-shaped roof system features NP-1 Sonolastic sealant and Zaleski snow guards.
The longest metal panels were 80 feet (24.4 m) long. To help with installation, Petersen Aluminum provided Boone Brothers Roofing with a portable rollformer. The general contractor hoisted the rollformer to a low-slope roof area with a T-crane.
"The overall length of the standing-seam metal panels made the project more difficult because we had to install them without bending or kinking them," Upah says. "The long panels were roll-formed on a low-slope roof area and then placed on the roof with a piece of equipment fabricated by Boone Brothers Roofing."
For additional waterproofing protection, an integral gutter was incorporated into the standing-seam metal roof system's design.
"It's a heated, flush gutter that you really can't see," says Chris Barnwell, project designer for HDR Architecture Inc., Omaha. "It's a pretty neat little detail."
The low-slope roof areas on the Freedom Center, parking garage and material-handling center also have metal decks. Crew members installed a 6-mil- (0.006-inch- [0.15-mm-]) thick polyethylene vapor retarder to the decks and loose laid Firestone Building Products' ISO 95+ GL polyisocyanurate insulation on the vapor retarder. Firestone Building Products' 60-mil- (0.06-inch- [1.5-mm-]) thick RubberGard EPDM membrane was loose-laid over the insulation. The roof system is secured with round river-rock ballast. The roof system features 24-gauge prefinished metal cap and trim.
Redesigns
The production facility's grand opening in September 2001 coincided with the launch of the redesigned newspaper; the Omaha World-Herald hadn't been redesigned in 11 years.
The redesigned newspaper and expanding skyline are among many changes in Omaha. And Boone Brothers Roofing is proud to be part of a change that is helping Omaha be noticed as a thriving, productive city.
Upah says, "The Freedom Center is one of the first buildings to start the innovation and modern design of future Omaha projects."
Boone Brothers Roofing won Metal Architecture magazine's 2002 New Roof Award for the Freedom Center. The roofing company currently is working on the Gallup University Riverfront Campus and Union Pacific headquarters—downtown Omaha projects that are sure to help further promote the Midwest city's good life.
Kate Gawlik is associate editor of Professional Roofing magazine.
Project name: The Freedom Center
Project location: Omaha, Neb.
Project duration: August 2000-September 2001
Roof system types: EPDM and standing-seam metal
Roofing contractor: Boone Brothers Roofing Inc., Omaha
Roof system manufacturers: Firestone Building Products Co., Carmel, Ind., and Petersen Aluminum Corp., Elk Grove Village, Ill.
Architect: HDR Architecture Inc., Omaha
General contractor: Peter Kiewit Sons' Inc., Omaha

