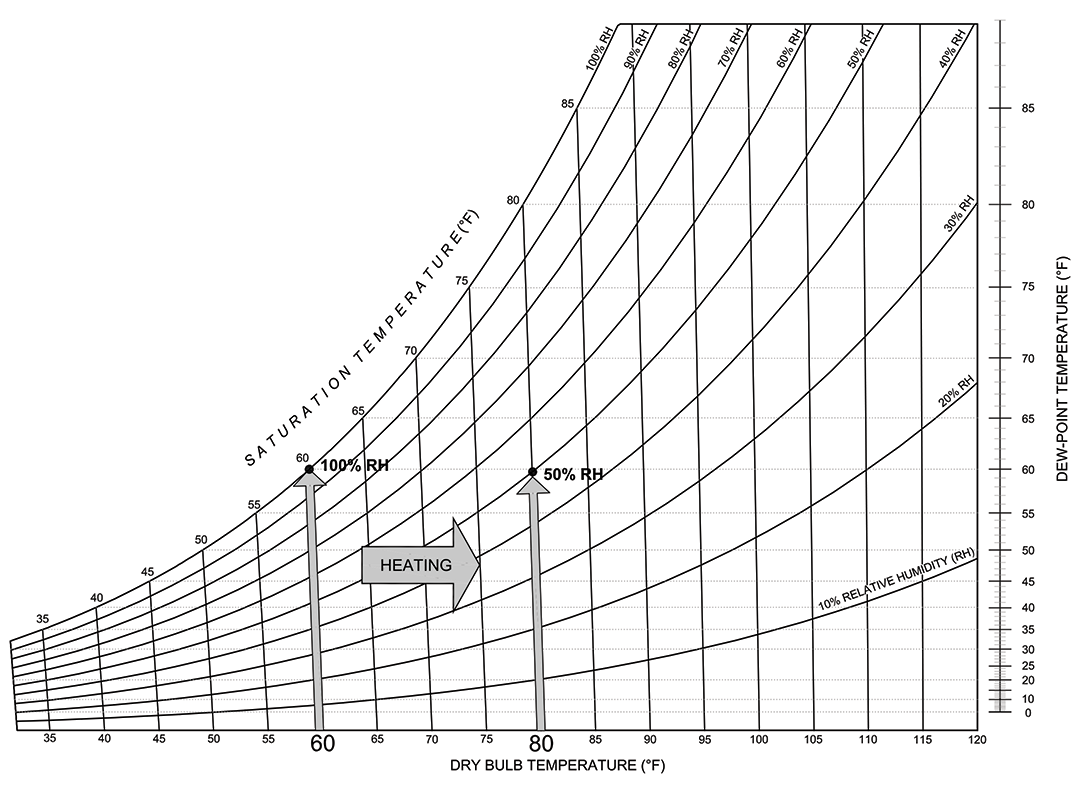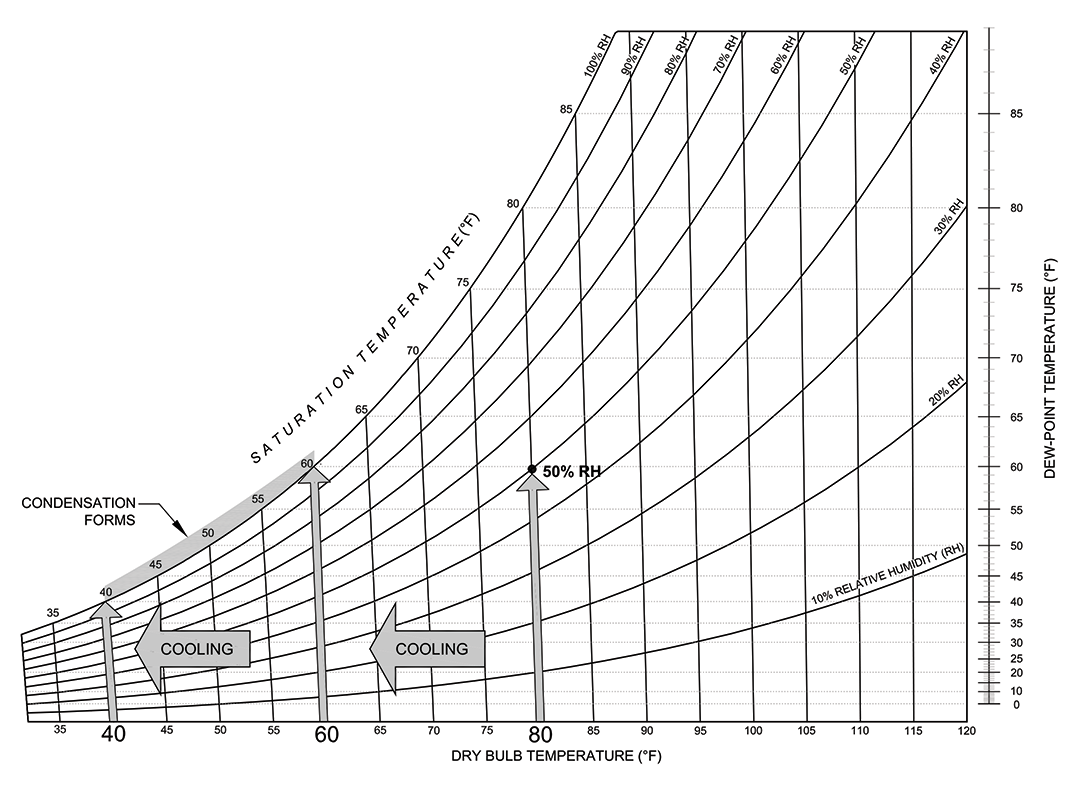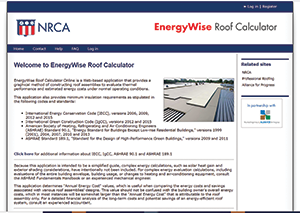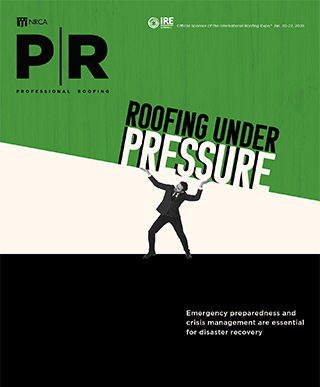As building enclosure commissioning becomes more common, it is increasingly important to understand why a project might benefit from going through the commissioning process and what such a process may look like.
What is building enclosure commissioning?
Building enclosure commissioning is a quality-assurance process intended to ensure a building, when delivered, meets the owner’s requirements. This is done by formalizing and focusing on the owner’s needs for the building. The project is facilitated through a team including all stakeholders and the commissioning authority.
Although including a new group to an already complicated network of contractors, subcontractors and designers may at first seem counterintuitive, the goal of the commissioning process is to reduce overall costs. By emphasizing quality and increasing communication among stakeholders, catching and eliminating problems early and inexpensively becomes more likely. For the building owner, this means reduced project costs and fewer change orders. For other parties involved, savings can be found in less rework and fewer and shorter punch lists.
ASHRAE Guideline 0, “The Commissioning Process,” exists to outline best practice principles for achieving, validating and documenting the performance of facility elements when meeting a building owner’s defined objectives and criteria. Understanding this guideline will help make clear all the areas the commissioning process touches.
Although I will focus on ASHRAE Guideline 0, it is important to know there are other guidelines for commissioning, such as those produced by the National Institute of Building Sciences. For example, NIBS Guideline 3, “Building Enclosure Commissioning Process,” describes the technical requirements for application of the ASHRAE Guideline 0 commissioning process with respect to exterior enclosures.
ASHRAE Guideline 0-2013 defines the commissioning process as: “A quality-focused process for the delivery of a project. The process focuses on verifying and documenting that the facility and all of its systems and assemblies are planned, designed, installed, tested, operated, and maintained to meet the Owner’s Project Requirements.”
This works best when it is implemented early. There are four phases in which the commissioning process occurs, beginning in predesign and then continuing through design, construction and occupancy.
Predesign
At the beginning of the building enclosure commissioning process, a commissioning team is formed. This group of people led by the commissioning authority is responsible for implementing the commissioning process.
The team should comprise qualified representatives from all key stakeholders involved in the project: owner’s representatives; commissioning authority; predesign and programming professionals; design professionals; and construction/program project managers (once known). They need to be available for meetings, have the authority to make decisions on behalf of their parties and possess the knowledge to contribute to project documents.
The key document established by the commissioning team in the predesign phase is the owner’s project requirements, which means the owner’s representatives are an invaluable part of the commissioning team for making the owner’s needs known and understood. The owner’s representatives should include the project manager, occupants or users, a facility manager, and operation and maintenance personnel to ensure the needs of all who use and maintain the space are met.
The owner’s project requirements document “ ... details the functional requirements of a project and the expectations for how it will be used and operated. These include project goals, measurable performance criteria, cost considerations, benchmarks, success criteria and supporting information.”
The document lists about 30 things such as schedule, project scope, acoustical requirements and energy-efficiency goals that should be included in the project.
Lastly, the commissioning team develops a preliminary commissioning plan that reflects the owner’s project requirements and outlines the processes and procedures necessary for a successful commissioning process. This includes project scope, budget and schedule but also more specifically includes individual responsibilities, documentation requirements and evaluation procedures.
The commissioning plan is designed as a living document and is meant to change and be updated frequently as new information is gathered, new team members are added, and new phases are reached.
Design
A basis of design document typically is developed and adapted throughout the design phase. This document serves to inform the owner about why design decisions were made and serves as the best path forward to achieve the owner’s requirements.
Although every project is different, a basis of design document typically includes:
- Applicable codes and standards
- Ambient condition information
- Assumptions for building usage
- Maintenance expectations
- Listing of specific manufacturer products used
- Narrative statements regarding the design as it relates to meeting the owner’s requirements
Construction
In conjunction with other documentation, meetings and updates to the owner’s project requirements, the building enclosure commissioning plan, various schedules and the basis for the design, the construction phase also necessitates the development and execution of testing procedures.
Verification that systems are functioning the way they were intended helps ensure problems are caught early and everything is fixed and performing before the project is complete. Often, existing ASTM International standards or modifications of existing standards can be used. Testing and results should be recorded carefully so evidence of working systems under specific conditions are documented and unexpected results and failures can be analyzed and corrected as soon as possible.
Occupancy
The jobs of the commissioning team and commissioning authority are not complete once construction is finished. Ongoing operation, maintenance and modification of the project throughout its life should be concerns for the owner and similarly need to be addressed.
The guideline also lists responsibilities for the team and commissioning authority, expectations for the schedule and documentation requirements during each phase of the process. Other good commissioning practices found within the guideline include documenting training requirements, verifying training, and the creation of a systems manual for understanding how to operate and maintain all the systems and assemblies within a project.
Refer to other guidelines such as NIBS Guideline 3 for more specific technical information.
Building science
Managing different groups, juggling schedules and ensuring quality throughout a project all can help ensure an owner’s project requirements are met, but a commissioning authority also should be knowledgeable in building science, especially as it relates to the building envelope.
The ability to work with designers and installers to foresee and avoid problems among trades in unique building projects with specific energy-efficiency goals is paramount to limiting punch lists and reducing rework costs and systems failures. Buildings are becoming more complicated as technology advances, and building owners’ requirement also are becoming more complicated as the demand for energy-efficient buildings increases, which means plans and details need to adapt to keep up.
Assemblies with thick brick exteriors, plaster walls and hot-mopped built-up roofing with minimal insulation usually result in buildings that are predictable and effective in avoiding problems with air and moisture transfer but at the expense of space, energy efficiency and construction costs.
This means part of successfully commissioning a building includes knowledge and careful consideration of building science. This includes things like moisture and air leakage control, which can get complicated quickly. The following dives into some of the basics of building science.
Moisture in air is one of the most important sources of wetting in buildings. Although controlling condensation and air leakage in buildings is not the responsibility of roofing contractors, it is good practice to understand reasons for moisture problems in buildings.
There is a drive for moist air to move when there is a difference in vapor pressure. Air also may move when there is a difference in either air pressure or temperature between spaces such as the interior and exterior of a building. These three considerations do not always yield similar results on the direction of movement, which can make determining the principle direction of travel for air and moisture difficult. Even when roofs are doing a good job keeping out rain, water can find its way into buildings.
Moisture in its solid, liquid and gaseous phases can cause significant damage to most types of building materials. The primary purpose of any roof assembly is to keep moisture in its liquid phase—water—from entering a building through the roof. When properly designed, constructed and maintained, most roof assemblies perform this function well. However, moisture vapor within buildings can accumulate and, when cooled, condense into water and cause damage to buildings’ roof systems and structures.
Moisture in the form of water vapor can enter into buildings via permeability of building envelope materials and air leakage through openings. Moisture vapor can accumulate in buildings and, when cooled, condense into water and damage buildings’ roof systems, ceilings and other building elements.
Condensed moisture also can cause deterioration of most roof deck types and corrosion of fasteners used to secure roof systems. Condensed moisture can promote the growth of microorganisms that can weaken or destroy building components, such as plywood and wood joists, and cause health and aesthetic concerns for building occupants. Moisture that becomes trapped in a roof system’s insulation also can reduce insulation’s thermal resistance, resulting in reduced thermal efficiency.
In many instances, condensation-related moisture results in water drippage and staining on ceilings, a building’s roof deck or structural framing system. Because it appears overhead, this drippage and staining often is incorrectly assumed to be water leakage associated with the roof system.
Building designers should understand the sources of moisture in buildings and how internal building moisture can enter ceilings and roof assemblies. Designers must provide measures to remove moisture from buildings’ vulnerable areas to prevent moisture from entering and damaging buildings’ roof assemblies.
Climate, people, building materials, roof reflectivity and building use all create sources for potential moisture problems. A building housing a swimming pool in Alaska has much different moisture drive characteristics than a refrigerated storage space in Florida and needs to be treated to accommodate these differing demands.
The amount of moisture vapor that can be contained within a given volume of air is a function of temperature. This quantity is described by the term relative humidity, which is sometimes abbreviated RH and expressed as a percentage. In the figures, psychrometric charts demonstrate what happens to relative humidity when a given amount of air containing a constant amount of water vapor changes temperature.
In Figure 1, air at 60 F that is totally saturated (100% RH) is heated to 80 F. The warmer air expands to create more room for additional water vapor, which means in this case the relative humidity dropped to 50%.
 Figure 1: Psychrometric chart demonstrating what happens when air at 60 F with 100% relative humidity (RH) is heated to 80 F.
Figure 1: Psychrometric chart demonstrating what happens when air at 60 F with 100% relative humidity (RH) is heated to 80 F.
A more damaging scenario is depicted in Figure 2. If air at 80 F with 50% relative humidity is cooled beyond its saturation temperature (also called dew point) to 40 F, excess water vapor has no place to go and gets squeezed out of the air forcing it to condense into liquid water.
 Figure 2: Psychrometric chart demonstrating what happens when air at 80 F with 50% relative humidity (RH) is cooled beyond its saturation temperature.
Figure 2: Psychrometric chart demonstrating what happens when air at 80 F with 50% relative humidity (RH) is cooled beyond its saturation temperature.
Damage can result when this scenario is left unmitigated. Designers placing a combination of insulation, vapor retarders and air retarders correctly sequenced in roof systems can effectively limit condensation below the point where it can become problematic.
Improving projects
Buildings and building science become complex quickly. If delivering a project that meets the owner’s requirements is an end goal, the commissioning process can help through many quality-assurance measures. Getting all stakeholders involved, formalizing methods for testing, maintaining systems and building envelope knowledge all are reasons why the building enclosure commissioning process can improve a project.
Kurt Fester, BECxP, CxA+BE, is NRCA’s project engineer.
Did you know?

NRCA offers EnergyWise Roof Calculator, a web-based application that provides a graphical method of constructing roof assemblies to evaluate thermal performance and estimated energy costs under normal operating conditions including effective vapor barrier placement within systems. For more information, go to energywise.nrca.net.
For more information about air leakage and condensation control, see The NRCA Roofing Manual: Architectural Metal Flashing and Condensation and Air Leakage Control—2018 available in NRCA’s Bookstore at shop.nrca.net.


