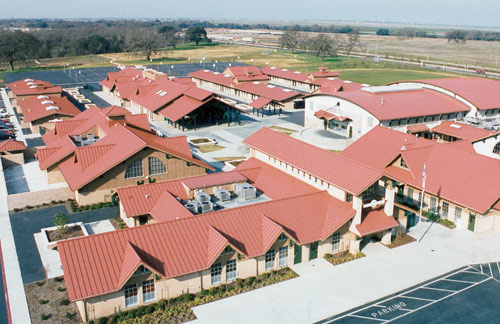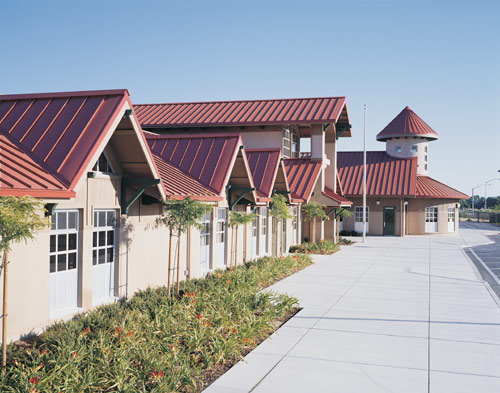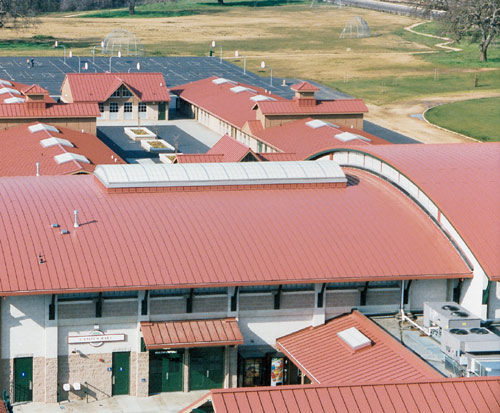For many students, going back to school after a sensational summer is a drag. But the 1,000 students at the Robert C. Cooley Middle School, Roseville, Calif., may have begun the 2000-01 school year with a different outlook because they had something to be excited about—a new campus.
School is cool
Robert C. Cooley Middle School's 110,000-square-foot (9900-m²) campus, which features 13 buildings, was designed to reflect Roseville's history of being the largest railroad switching station in the West. When designing the campus, architects at Deems Lewis McKinley, San Francisco, wanted to incorporate the railroad station look and enhance the typical, mundane middle-school design. To do this, architects consulted a 20-person education committee consisting of faculty to ensure the school's layout met the faculty's needs. Teachers were asked to preplan their curricula and consider how curricula could be incorporated into the design.

Photo courtesy of Kodiak Roofing and Waterproofing Co., Loomis, Calif.
The middle school was designed to reflect the city's history of being the largest railroad switching station in the West.
And to the delight of faculty, architects listened to the committee. For instance, the campus features separate administrative and campus entrances and in-school detention classrooms are in the administration wing.
The architects' design resulted in a sprawling, well-planned campus where classrooms for each grade level are in separate areas but common-use facilities are available so students can gather for assemblies or events. For example, the school features a multiuse room and gymnasium that can be combined into a grand hall or used separately. In addition, the campus has a media center, outdoor lunch area with an overhead shelter, interior courtyard, classroom courtyard, math and science building, media center, theater and library.
The architects believe the campus reflects the goals of a committee that desired to make the middle school more than a cluster of buildings.
Architects ensured the campus's unique look was included in the roof systems' designs. Robert C. Cooley Middle School features cone-shaped turret, tapered metal panel and radius roof systems, as well as dormers and other architectural features. Kodiak Roofing and Waterproofing Co., Loomis, Calif., won the public bid to install metal panel roof systems on the school's 13 buildings.

Photo courtesy of Kodiak Roofing and Waterproofing Co., Loomis, Calif.
The Robert C. Cooley Middle School, Roseville, Calif., features cone-shaped turret, tapered metal panel and radius roof systems.
According to Dave Ford, project manager for Kodiak Roofing and Waterproofing, the company was asked to "complete the project within the general contractor's time schedule while adhering to strict safety standards and providing a high-quality installation that would highlight the campus's design features."
Installation
The project began in January 2000 and was finished in time for classes, which began in August 2000. Kodiak Roofing and Waterproofing worked according to the general contractor's schedule and, therefore, only worked on one or two buildings at a time. Throughout the project, only four to six roofing workers were needed. Because Kodiak Roofing and Waterproofing's schedule depended on the general contractor's progress, the company ensured all details were in place before construction began so it would not cause any delays.
For example, lead times to manufacture metal panels were strictly followed. In addition, the company adhered to its safety plan, which required crew members to be secured with harnesses and cable systems on steep-slope roof areas, to prevent injuries that could result in more than just delays.
The project's combined roof area is 1,100 squares (9900 m²), and the roofs' slopes vary from 6-in-12 to 12-in-12 (27 degrees to 45 degrees). Twelve buildings' roof assemblies consist of No. 30 felt underlayment installed over a 5/8-inch- (16-mm-) thick plywood deck followed by AEP-Span's 24-gauge 17-inch- (432-mm-) wide Design Span® standing-seam metal roof system. The metal roof systems have a Kynar® 500 Terra Cotta finish. Curved trim architectural pieces were custom-fabricated.
For the gymnasium's radius roof system, 3-inch- (76-mm-) thick rigid polyisocyanurate insulation was installed between the structural roof deck and metal roof system because of the building's open-ceiling design. AEP-Span's 24-gauge Select Seam® standing-seam metal roof system was used because the product can be field-curved. Select Seam has a 16 1/4-inch- (413-mm-) net coverage and was fastened to 16-gauge Z purlins 24 inches (610 mm) on center. Similar to the other roof systems' decorative aspects, the tapered panels at the gymnasium's turret were custom-fabricated.

Photo courtesy of Kodiak Roofing and Waterproofing Co., Loomis, Calif.
AEP-Span 24-gauge metal roof systems were installed on the school's buildings.
The know-how
Ford believes Kodiak Roofing and Waterproofing's advantage over some of its competitors is its experience—it has installed hundreds of metal roof systems. Ford says many roofing or heating and air-conditioning companies in his area install metal roof systems as a supplemental business. This practice causes many metal roof systems to be installed by people who don't fully understand the basics of weatherproofing such systems.
"We are fortunate to have a team that has worked in the metal roofing industry as it has developed," Ford says. "The team has speed and skill and is able to work in concert with manufacturers and general contractors to complete jobs in a timely manner. This reflects positively on the projects and results in satisfied clients."
Kate Gawlik is Professional Roofing's associate editor.

