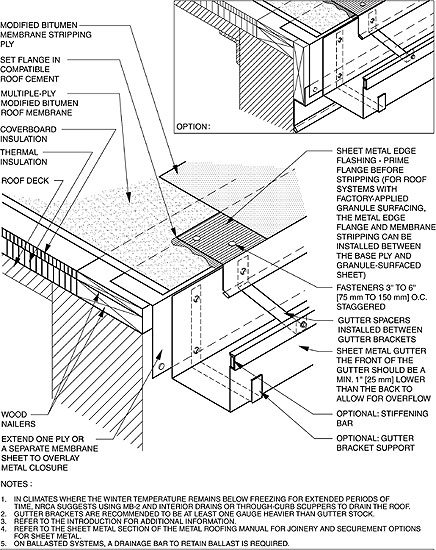The gutter construction detail in The NRCA Roofing and Waterproofing Manual, Fifth Edition, for polymer-modified bitumen membrane roof systems depicts an externally attached box-shaped gutter; however, there are numerous types and shapes of gutters available.
Gutters can be brake-formed or roll-formed. And material gauge and type must be considered when determining adequate strength. Longitudinal breaks, stiffening ribs or reinforcing bars can be added for rigidity and strength. NRCA offers recommendations for sizing brackets and straps, as well as minimum metal thicknesses, in the Architectural Sheet Metal and Metal Roofing section of the manual's fifth edition.
Note that in the detail depicted here, the gutter's front face is shown 1 inch (25 mm) lower than its back face; this directs water to flow out the front of the gutter instead of backing up when the gutter overflows. The stiffening bars and bracket supports shown are optional and should be considered if extra support and rigidity are desired.
At the interface of the sheet-metal edge flashing to the gutter, NRCA recommends a membrane ply or separate membrane sheet be applied over the wood nailers and extended down the vertical face of the wall construction. This specific detailing provides secondary protection against moisture intrusion, particularly from water backup.

Detail MB-22 from The NRCA Roofing and Waterproofing Manual, Fifth Edition.
In the detail, an "L"-profile sheet-metal edge flashing is shown installed over the gutter's top. The flange of the edge flashing should be set in compatible roof cement and secured with staggered fasteners spaced 3 inches to 6 inches (75 mm to 150 mm) on center. The flange should be prepared properly before installation of the modified bitumen membrane stripping ply. For roof systems with factory-applied granule surfacing, the sheet-metal flange and membrane stripping can be installed between the base ply and granule-surfaced sheet.
An optional configuration in the detail shows a wood fascia board installed behind the gutter with the wood covered with a sheet-metal closure.
Roof system designers should be cautious when using this detail in climates where winter temperatures remain below freezing for extended periods of time because gutters are prone to ice-dams.
Joan P. Crowe is an NRCA manager of technical services.

