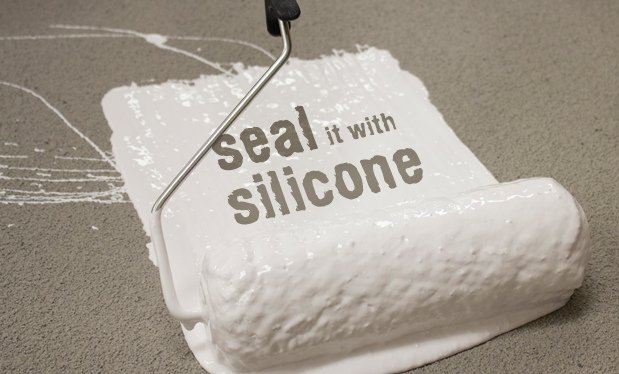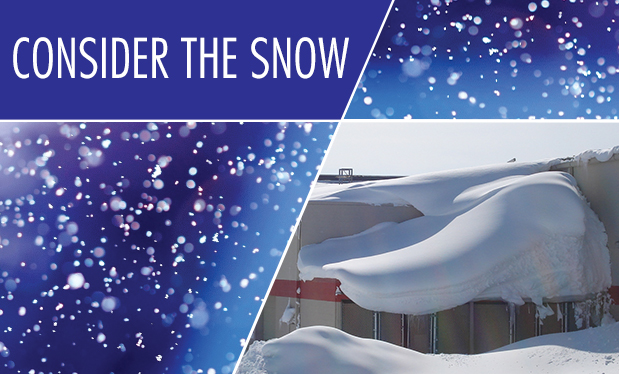The Birch Bayh Federal Building and U.S. Courthouse in Indianapolis is a distinguished example of Beaux Arts architecture. Under the Tarsney Act of 1893, the Treasury Department sought designs for a new federal building from private architectural firms through an open competition. Noted Philadelphia architects John Hall Rankin and Thomas Kellogg secured the design contract, and construction began in 1902.
Completed in 1905, the Birch Bayh Federal Building and U.S. Courthouse fills a city block bounded by Ohio, Meridian, Pennsylvania and New York Streets. The building is steel-framed and clad with Indiana limestone. In 1938, a five-story addition enclosed the original U-shaped design, creating an interior courtyard. The addition complements the original building and features classical ornamentation mixed with modern details.
The original interior design elements from 1905 remain intact. The building's major interior spaces consist of first-floor lobbies, connecting corridors and original courtrooms at the southeast and southwest corners on the second floor. Among the most impressive interior features are Depression-era murals.
The courtrooms feature marble floors, colored marble and plaster wall finishes with elaborately ornamented, gilded and painted plaster beam and panel ceilings with skylights. Bronzed railings, stained-glass windows and heavy wrought-iron gates provide detail to these rooms, which also have their original furniture. In 1974, the federal building was listed in the National Register of Historic Places.
In 2012, the five roof systems on the original building and addition were renovated by Blackmore & Buckner Roofing, a Tecta America company, Indianapolis.
Tear-off begins
The coal-tar pitch built-up roof systems on the original four-story building were removed down to the concrete decks. The roof on the building's addition had a built-up roof system that was later covered with an EPDM membrane; it also was removed down to the concrete deck.
The removal of tear-off debris originally was specified to be lowered through an elevator shared with other trades, but Blackmore & Buckner Roofing, a Tecta America company, erected scaffolding over a lower roof section, which provided access to New York Street. Work was performed after 6 p.m. to prevent disruptions to the active federal building.
During tear-off, workers discovered multiple elements from other building structures, such as air shafts and stairways, that had been installed as parts of the concrete decks. About 24 structures were discovered underneath the existing roofs that had footers or had been removed and covered with a plank deck. Blackmore & Buckner Roofing, a Tecta America company, worked with the general contractor, design team and manufacturer to grind down and smooth out these areas within the concrete.
Demolition exposed two main historic courtrooms to potential leaks, and equipment vibration placed the limestone and other sensitive ornamental finishes at risk for damage. Strict coordination and procedures proposed by Blackmore & Buckner Roofing, a Tecta America company, including a rapid response team of four roofing professionals on-call at all times, ensured historical components such as hand-placed mosaic ceiling tiles remained intact and undamaged.
New roof systems
After demolition, Blackmore & Buckner Roofing, a Tecta America company, began work on the new roof systems. All site deliveries had to be coordinated with other trades and scheduled after 6 p.m. A police officer was needed to direct traffic around the street and sidewalk that was blocked off so materials could be lifted to the scaffolding staging area on the building's northwest section.
The original concrete decks were scarified to clean the surfaces of residual coal-tar pitch or asphalt. A surface conditioner was applied to the concrete followed by the first layer of American Hydrotech Monolithic Membrane 6125® (MM 6125), a hot-fluid-applied polymer-modified asphalt waterproofing membrane. Next, a reinforcement layer of American Hydrotech Flex Flash F was applied, followed by another layer of MM 6125. The application of hot-fluid-applied polymer-modified asphalt posed a significant threat to the limestone balustrades. Careful planning and protection allowed workers to apply the rubber asphalt without staining or damaging the limestone.
For the steep-slope areas, the monolithic membrane was covered with American Hydrotech Hydrocap 160, a Cool-Cap M-700 Base Coat and a Cool-Cap M-100 white coating for solar reflectance. The monolithic membrane on four elevated penthouses was capped with Hydroflex 30 and two layers of 3-inch Dow Building Solutions' STYROFOAM.™ Then, a Hanover® Paver in Glacier White was installed. The remaining roof systems' monolithic membrane was capped with Hydroflex 30, two layers of 3-inch STYROFOAM, a protection mat and gravel ballast.
The reroofing project also included the installation of 2,800 linear feet of copper flashings fastened to weathered ornamental limestone. Workers repaired some limestone that was split by the previous roof systems' termination bar, and they executed the new flashing installation without a chip or break.
Vegetative roof
The Blackmore & Buckner Roofing, a Tecta America company, team also assembled a 30,000-square-foot vegetative roof system on the interior second-floor courtyard roof. All concrete plank joints were stripped in with Monolithic Membrane 6125 and 24-inch Flex-Flash UN and then reinforced with a Hyrdoflex cap. Next, a root drainage mat, two layers of 3-inch STYROFOAM, garden drains, system filter and 415 cubic yards of growing media were installed. Twenty-four types of shade and sun plants totaling 60,000 hand-planted plants completed the system.
A 250-ton crane was used to set the STYROFOAM in the courtyard and place pallets of plants. A hydraulic hoist in the center courtyard then lifted materials to the roof. An RK Hydro-Vac was used to blow in 3 inches of growth media. A sun and shade study was performed to provide a map for the planting of the various types of plants.
The original roof construction also had five areas requiring concrete pavers be cut on a 45-degree angle; gravel-free vegetation zones; roof drain inspection chambers; and new copper counterflashings.
Safety procedures
Each roofing location posed unique safety concerns, so Blackmore & Buckner Roofing, a Tecta America company, devised a safety plan for each roof system scenario. The plans included personal protective equipment, fall protection, hazardous warning lines, crane operations, safety procedures for placement of hot-fluid-applied polymer-modified asphalt roofing, and specific tear-off and reroofing procedures that were followed precisely. These detailed plans ensured a safe environment for the Blackmore & Buckner crew.
Roofing adjourned
In September 2012, Blackmore & Buckner Roofing, a Tecta America company, completed a majority of the roofing work on the Birch Bayh Federal Building and U.S. Courthouse; the vegetative roof system had a two-year maintenance agreement that was completed in 2014. Throughout the project's duration, 10 to 20 roofing workers and two to six sheet metal workers exercised diligent care in the middle of a bustling metropolitan city to complete the project with great success.
"The courthouse is located in downtown Indianapolis just a block from Monument Circle that is surrounded by high-rise buildings, and we managed to perform the tear-off and reroof of the building with minimal disruptions and no damage to the interior or historical limestone," says Steve Buckner, president of Blackmore & Buckner Roofing, a Tecta America company. "Not only did we successfully reroof one of the signature buildings in Indianapolis, the building met LEED requirements."
Blackmore & Buckner Roofing, a Tecta America company's, approach to safety, challenges and craftsmanship on the Birch Bayh Federal Building and U.S. Courthouse earned the company a 2015 Gold Circle Safety Award and an honorable mention in the Innovative Solutions: Reroofing category.
Chrystine Elle Hanus is Professional Roofing's associate editor and NRCA's director of communications.
Project name: Birch Bayh Federal Building and U.S. Courthouse
Project location: Indianapolis
Project duration: January 2012-September 2012
Roof system types: Rubberized asphalt; vegetative
Roofing contractor: Blackmore & Buckner Roofing, a Tecta America company, Indianapolis
Roofing manufacturers: American Hydrotech Inc., Chicago; Dow Building Solutions, Orlando, Fla.; Hanover®
Architectural Products, Hanover, Pa.
Gold Circle Awards: Innovative Solutions: Reroofing; Safety



