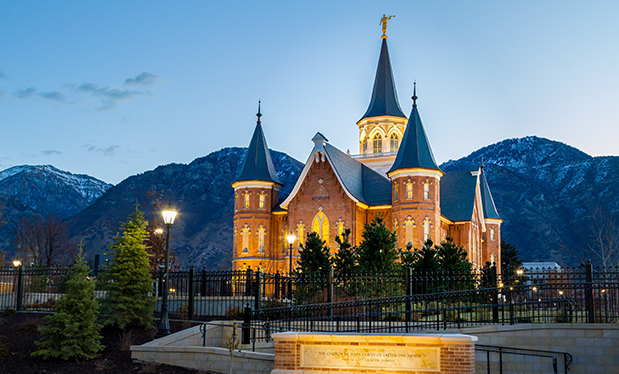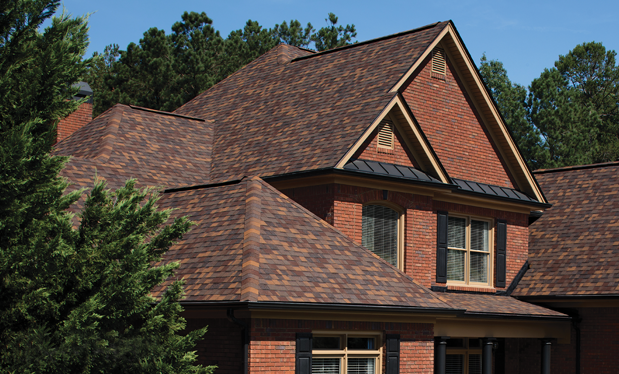Roof system designers are responsible for ensuring their designs comply with applicable codes and standards. For commercial building projects, ASHRAE 90.1, "Energy Standard for Buildings Except Low-Rise Residential Buildings," often is an option for roof system designers to demonstrate compliance with applicable energy-efficiency requirements.
In 2016, ASHRAE 90.1-2016 was published and includes updated requirements of which building and roof system designers should be aware.
ASHRAE 90.1
Because ASHRAE 90.1 is an option for energy code compliance for commercial buildings in most U.S. jurisdictions, roof system designers should be familiar with its roof system-related provisions. ASHRAE 90.1 contains mandatory requirements that apply to all commercial buildings and offers a choice between complying with performance- or prescriptive-based criteria.
The performance-based approach involves analyzing the whole building being considered and determining projected annual energy costs. This approach most often is used for especially complex projects, unusual or atypical building styles, or when a building designer wants to use a trade-off approach, such as falling short of energy-efficiency requirements in one building area but making it up by exceeding requirements in another area.
The prescriptive-based approach most often is used because it is relatively straightforward and the information needed to determine the minimum required roof system R-value and related roof system requirements are contained within the standard. The prescriptive-based approach does not require the time and expense to evaluate an entire building or an extensive consultation with mechanical engineers or energy management professionals. This especially is true for reroofing projects. For these reasons, the information that follows is based on complying with roofing-related mandatory and prescriptive requirements.
ASHRAE 90.1-2016
The standard's most recent edition contains 12 sections:
- Section 1: Purpose
- Section 2: Scope
- Section 3: Definitions, Abbreviations, and Acronyms
- Section 4: Administration and Enforcement
- Section 5: Building Envelope
- Section 6: Heating, Ventilation, and Air Conditioning
- Section 7: Service Water Heating
- Section 8: Power
- Section 9: Lighting
- Section 10: Other Equipment
- Section 11: Energy Cost Budget Method
- Section 12: Normative References
Although the standard contains 12 sections, provisions relevant to roof system designers mostly are contained in Section 5: Building Envelope. The "building envelope" are elements that form a barrier between the exteriors of buildings and the conditioned space on the inside of buildings. For example, roof systems and skylights are barriers between the inside and outside of buildings and consequently subject to the provisions in ASHRAE 90.1.
Commercial buildings
Most U.S. jurisdictions are in areas where commercial construction must comply with statewide commercial energy codes. Only Alaska, Arizona, Kansas, Missouri, North Dakota, South Dakota and Wyoming are without statewide mandatory provisions for commercial building energy efficiency though population centers within these states generally have adopted their own mandatory commercial building energy-efficiency codes or have special energy efficiency-related provisions for certain types of construction such as state-owned or state-funded building projects.
An overwhelming majority of these jurisdictions have commercial energy code provisions based on ASHRAE 90.1 or the International Energy Conservation Code® (IECC), which has commercial energy provisions similar to ASHRAE 90.1. Jurisdictions following IECC generally allow for projects to follow ASHRAE 90.1 if they choose, and some jurisdictions only follow ASHRAE 90.1 for some or all commercial projects. NRCA recommends roof system designers verify applicable energy code requirements with building code officials in the jurisdiction where a project is being conducted.
One reason states often base their commercial building energy code adoptions on the provisions contained in ASHRAE 90.1 is because of the federal Energy Conservation and Production Act. Since 1992, each state has been required to certify it has reviewed and updated the provisions of its commercial building code regarding energy efficiency in accordance with the most recent version of ASHRAE 90.1 found by the Department of Energy (DOE) to have, as a whole, the most energy-efficient provisions. DOE has found ASHRAE 90.1-2013 to be most energy efficient and currently is evaluating ASHRAE 90.1-2016.
In June 2017, DOE made a preliminary determination the provisions of ASHRAE 90.1-2016 are about 8 percent more efficient than the previous version and is expected to make a final determination by the end of 2017. Once DOE makes its final determination, states will have two years to review ASHRAE 90.1-2016 and update their commercial building energy codes accordingly.
ASHRAE 90.1-2016 is referenced in IECC's 2018 edition (scheduled to be published this month) as an alternative compliance path. Earlier IECC editions reference other editions of ASHRAE 90.1 as shown in Figure 1.
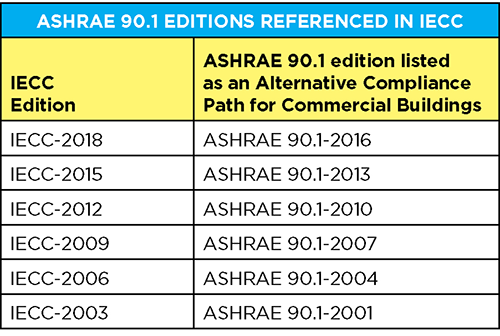
Figure 1: IECC/ASHRAE 90.1 correlations |
This means for states that have adopted IECC as their base energy code for commercial building energy efficiency, there is an option in IECC's Application Section allowing designers to follow ASHRAE 90.1 instead of IECC. It's important to realize this structure requires roof system designers to follow a single path and create a design that meets IECC requirements as a whole or ASHRAE 90.1 requirements as a whole. Although IECC and ASHRAE 90.1 are similar, there are differences. Depending on the requirements of a particular project, roof system designers may find when reviewing IECC and ASHRAE 90.1 they can select the energy-efficiency compliance path best suited for their projects.
Required R-values
ASHRAE 90.1-2016 lists minimum required roof system R-values in Tables 5.5-0 through 5.5-8, but to determine the correct value for particular projects, roof system designers first must determine the climate zone in which subject buildings are located.
ASHRAE 90.1-2016 contains climate zone data updated from the standard's previous version (see Updated climate zones). The climate zone data is contained in ASHRAE 90.1-2016 Annex 1—information extracted from ASHRAE Standard 169-2013, "Climatic Data for Building Design Standards" (Annex 1). Annex 1 contains data for U.S. and international locations. For U.S. locations, information to determine relevant U.S. climate zones are in Table Annex 1-1: Table B-1, U.S. Climate Zones by State and County and Figure B-1, Climate Zones for United States Counties (see Figure 2).
Once a climate zone is determined, ASHRAE 90.1-2016's Tables 5.5-0 through 5.5-8 are used to determine the minimum required R-values for roof systems. The tables have different values based on the type of space below a roof and the roof system construction type.
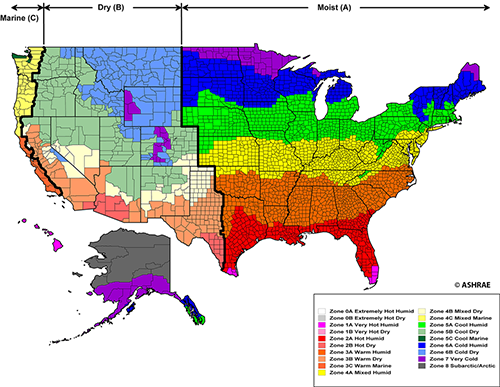
Figure 2: ASHRAE 90.1 Climate Zone Map |
The types of spaces noted in Tables 5.5-0 through 5.5-8 are Residential, Nonresidential and Semiheated. Residential spaces are building areas primarily used for living and sleeping and typically include dwelling units, hotel/motel guest rooms, dormitories, nursing homes, patient rooms in hospitals, lodging houses, fraternity/sorority houses, hostels, prisons and fire stations. Any space that does not meet the requirements for residential is considered nonresidential. A semiheated space is an enclosed space within a building that is heated by a heating system with an output capacity greater than or equal to 3.4 Btu/h•ft2 of floor area.
Minimum required roof system R-values are unchanged from the previous version of ASHRAE 90.1 and include the following roof system types:
- Insulation entirely above deck
- Metal building
- Attic and other
Insulation entirely above deck
For buildings with roof insulation entirely above the structural roof deck, the minimum required roof system R-values are shown in Figure 3, which includes values with the abbreviation c.i. to indicate "continuous insulation" (uninterrupted by framing members though fasteners through the insulation is acceptable as well as accommodations for service openings).
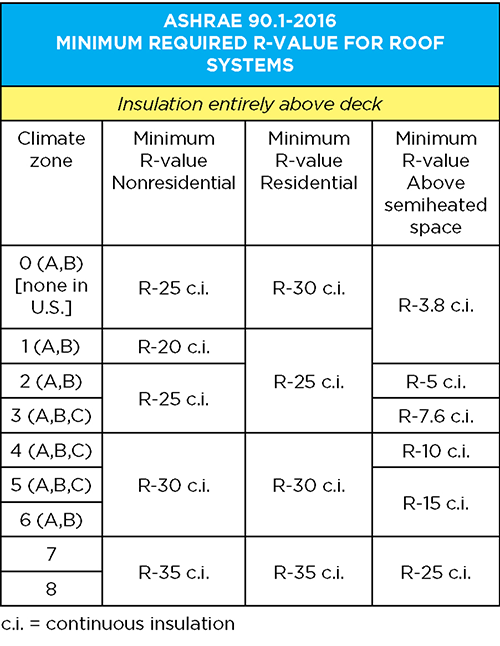
Figure 3: Minimum required roof R-values: Insulation entirely above deck (Source: ASHRAE 90.1-2016 Tables 5.5-0 through 5.5-8) |
Roof systems designers also should be aware ASHRAE 90.1-2016's Normative Appendix A Section A2.2—Roofs with Insulation Entirely Above Deck includes a clarification in Subsection A2.2.2 indicating it is permissible for interruptions in the insulation for mechanical equipment framing and pads with a combined roof area not exceeding 1 percent of the total roof area.
Metal building
For metal building roof systems, there is a separate set of minimum required roof system R-values that apply to buildings with roof systems NRCA would classify as structural metal roof assemblies. If such a roof does not have a ventilated cavity and the insulation is entirely below the metal roof panels (as is typical for this construction type), the minimum required roof system R-values in the metal building category in ASHRAE 90.1-2016's Tables 5.5-0 through 5.5-8 apply and are indicated in Figure 4. The figure includes values with abbreviations FC to indicate filled cavity and Ls to indicate liner system. Multiple R-value requirements, such as R-30 + R-11 Ls, indicate multiple layers of insulation typically installed in alternating directions.
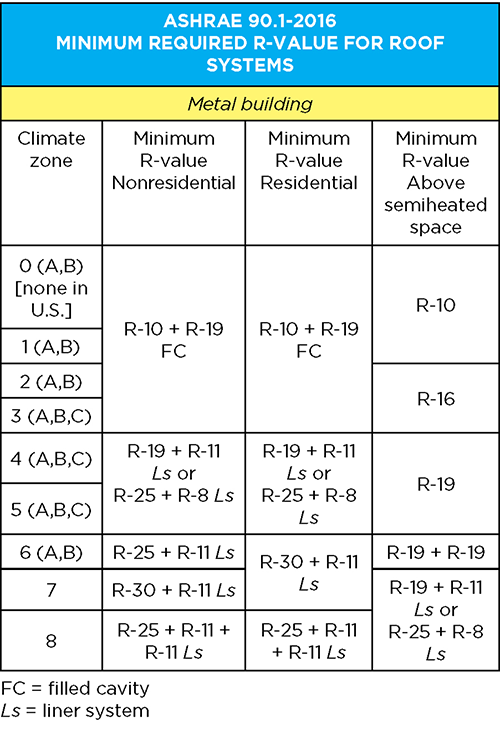
Figure 4: Minimum required roof R-values: Metal building (Source: ASHRAE 90.1-2016 Tables 5.5-0 through 5.5-8) |
More information about insulation types, required thermal space block usage and insulation installation requirements are found in ASHRAE 90.1-2016's Normative Appendix A Section A2.3—Metal Building Roofs.
Attic and other
Buildings with roof systems that do not meet the requirements for insulation entirely above the structural roof deck or metal building are classified in the third category, attic and other.
The most common building type applicable to this category is a building with a steep-slope roof system (such as asphalt shingles, clay or concrete tile, architectural metal panels, etc.) installed above an attic space with insulation installed at the attic "floor" directly above a building's occupied space.
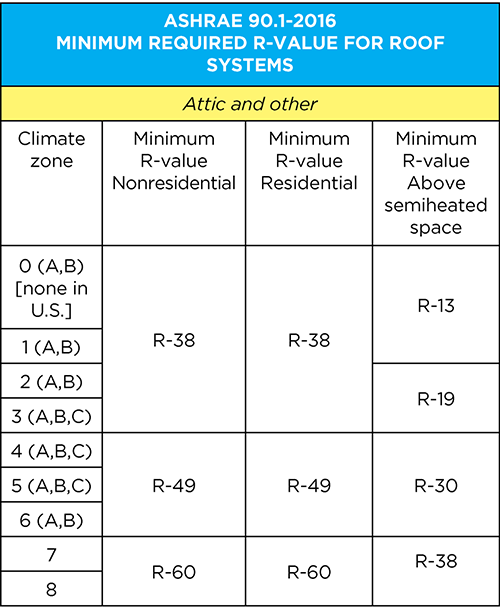
Figure 5: Minimum required roof R-values: Attic and other (Source: ASHRAE 90.1-2016 Tables 5.5-0 through 5.5-8) |
Low-slope roof systems with insulation above and below the structural roof deck to achieve required minimum roof system R-values also fall into this category. The minimum required roof system R-values for attic and other are shown in Figure 5.
Roof system designers also should reference ASHRAE 90.1-2016's Normative Appendix A Section A2.4.2—Rated R-Value of Insulation for clarification related to the design and layout of insulation for buildings demonstrating compliance with ASHRAE 90.1-2016's minimum R-value requirements based on the attic and other category. There also is information related to attic roofs with wood joists in Section A2.4 and attic roofs with steel joists in Section A2.5.
Reroofing projects
Although ASHRAE 90.1 primarily relates to new construction, there are some provisions directly related to reroofing.
For reroofing projects, ASHRAE 90.1-2016, Section 5.1.3—Envelope Alterations indicates the minimum required R-value applicable for new construction also applies to alterations (a roof system replacement is considered an alteration). The removal of a low-slope roof membrane and insulation down to the structural roof deck would, therefore, require a new roof system be installed with a minimum R-value in accordance with current minimum required roof system R-values (see Figures 3-5).
The following exceptions are included in Section 5.1.3 for other types of reroofing projects where such alterations generally would not have to comply with current minimum roof system R-values:
- Roof re-cover
- Roof assemblies where insulation exists beneath the structural roof deck and will not be exposed as part of the reroofing project
- Roof assemblies where the existing roof insulation is integral to the roof deck
NRCA recommends roof system designers coordinate with building code officials in the jurisdiction where a reroofing project is being planned when any of the exceptions listed in ASHRAE 90.1-2016, Section 5.1.3 is desired. Experience has shown building officials do not always interpret these exceptions the same way from jurisdiction to jurisdiction.
Air leakage
ASHRAE 90.1-2016, Section 5.4.3—Air Leakage requires building envelopes of new buildings be designed and constructed with continuous air barriers (semiheated spaces in climate zones 0-6 and single wythe concrete masonry buildings in climate zone 2B are exempt from air barrier provisions). Compared with ASHRAE 90.1's previous version, the requirements related to air leakage have been reorganized somewhat and contain a few new provisions, but from a stringency standpoint the requirements remain the same (see What is an air barrier?).
Designers of continuous air barriers should reference ASHRAE 90.1-2016, Section 5.4.3.1.1—Continuous Air Barrier Design. Note this section requires all air barrier components of each building envelope assembly to be clearly identified or otherwise noted on construction documents. NRCA contends this section requires the designer to determine continuous building air barrier connections and show their locations on construction details included in project specification documents as this is the optimal approach to ensure compliance with the air barrier provisions for finished construction.
ASHRAE 90.1-2016, Section 5.4.3.1.2—Continuous Air Barrier Installation requires any penetrations, terminations and transitions in the continuous air barriers be sealed and made airtight. NRCA further recommends adhered membrane flashings be used when they are functioning as part of a continuous air barrier to provide continuity to adjacent and interfacing air barrier materials or assemblies.
ASHRAE 90.1-2016, Section 5.4.3.1.3—Testing, Acceptable Materials, and Assemblies identifies two options to demonstrate compliance with the standard's continuous air barrier requirements: whole-building pressurization testing or identification of standard-compliant continuous air barrier materials and/or assemblies. A detailed analysis of this section is beyond the scope of this article though roof system designers involved with projects required to demonstrate compliance with ASHRAE 90.1-2016 air barrier requirements should review NRCA Guidelines for Air Retarders in Roof Assemblies (available at nrca.net/store).
For new construction projects where whole-building pressurization testing is used, the second exception in ASHRAE 90.1-2016, Section 5.4.3.1.3a is relevant for roofing-related construction as it establishes specific corrective actions that shall be performed in instances where the results of building-pressurization testing exceed the maximum value established in the standard: 0.40 cfm/ft2. (This exception did not appear in previous versions of ASHRAE 90.1 and applies for pressurization testing results as high as 0.60 cfm/ft2.)
The exception allows for the use of diagnostic evaluation, such as a smoke tracer or infrared imaging, while the building is pressurized to determine the location of air leaks. Such air leaks shall be sealed if such sealing can be made without destruction of existing building components. In addition, a visual inspection of the air barrier can be conducted, and any leaks also shall be sealed if such sealing can be made without destruction of existing building components. A report identifying the corrective actions taken to seal leaks should be submitted to the code official and building owner and generally shall be deemed to satisfy the requirements of ASHRAE 90.1-2016's air leakage requirements—though the local building code official would make the final determination.
For projects where identification of ASHRAE 90.1-2016-compliant continuous air barrier materials and/or assemblies is the method used for demonstrating code compliance with the air barrier requirements of ASHRAE 90.1-2016, materials with an air permeance not exceeding 0.004 cfm/ft2 under a pressure differential of 0.3 inches of water (1.57 psf) when tested in accordance with ASTM E2178, "Standard Test Method for Air Permeance of Building Materials," can be used as part of a continuous building envelope air barrier.
The standard also includes a list of "deemed-to-comply" materials that do not require the submission of an ASTM E2178 test report when they are used as air barrier materials (ASHRAE 90.1-2016, Section 5.4.3.1.3.b). The following roofing materials are included on the deemed-to-comply list:
- Built-up roof membrane
- Modified bituminous roof membrane
- Single-ply roof membrane (The previous edition of ASHRAE 90.1 listed this as a "fully adhered single-ply roof membrane." As the attachment method is not necessary for a single-ply membrane to act as an air barrier material, "fully adhered" was deleted from ASHRAE 90.1-2016.)
- Closed-cell 2 lb/ft3 nominal density spray polyurethane foam—minimum 1 inch
For roof assemblies using a primary roof covering other than a continuous, air-impermeable roof membrane or spray polyurethane foam, a separate air barrier layer likely will need to be properly designed and installed into the roof assembly, below the roof deck, within any attic space or at the ceiling plane. Examples of roof system types likely needing a separate air barrier layer include metal panel and most steep-slope roof system types. Steep-slope roof systems, such as asphalt shingle, clay and concrete tile, metal shingle, slate, and wood shake and wood shingle are by their nature air permeable and, therefore, not effective air barriers.
When a separate air barrier is used, special attention must be given to the design and construction sequencing of any air barrier transition details or condition, such as where an air barrier incorporated into a roof assembly transitions and interfaces a wall assembly air barrier.
A new provision added to the standard, ASHRAE 90.1-2016, Section 5.9.2—Verification includes the following requirement: "Periodic field inspection of continuous air barrier components and assemblies shall be conducted during construction while the air barrier is still accessible for inspection and repair to verify compliance. ..."
NRCA recommends roof system designers verify with building code officials how a particular jurisdiction enforces ASHRAE 90.1-2016, Section 5.9.2. Practically speaking, roofing contractors should attend pre-construction meetings when air barrier installation is discussed. Construction sequencing generally affects the installation of air barrier materials and assemblies because multiple contractors typically are involved with the installation of continuous building air barriers.
Solar reflectance and thermal emittance
ASHRAE 90.1-2016, Section 5.5.3.1—Roof Solar Reflectance and Thermal Emittance contains requirements for low-slope roof systems in climate zones 0-3 that such roof systems shall have minimum three-year-aged solar reflectances of 0.55 and minimum three-year-aged thermal emittances of 0.5 (per the Cool Roof Rating Council's CRRC-1 Standard) or minimum solar reflectance indexes of 64 (per ASTM E1980's Solar Reflectance Index method) though the section contains exceptions for the following:
- Ballasted roof systems (see the standard for additional requirements)
- Vegetative roof systems (see the standard for additional requirements)
- Shaded or roof systems covered with rooftop photovoltaic arrays (or a combination of both—see the standard for additional requirements)
- Steep-slope roof systems
- Low-slope metal building roof systems in climate zones 2 and 3
- Roof systems over ventilated attics, roof systems over semiheated spaces or roof systems over conditioned spaces that are not cooled spaces
- Asphaltic membranes in climate zones 2 and 3
NRCA recommends verification of energy code requirements with building code officials in the jurisdiction where a project is being conducted to determine how a particular jurisdiction is enforcing ASHRAE 90.1-2016's roof solar reflectance and thermal emittance exceptions. Low- and steep-slope roof systems are not specifically defined in ASHRAE 90.1-2016.
Similar roof solar reflectance and thermal emittance provisions in IECC 2018 apply to "a roof having a slope less than 2 units vertical in 12 units horizontal," so it is reasonable to conclude ASHRAE 90.1-2016 requirements for roof solar reflectance and thermal emittance would apply to similarly sloped roofs (2:12 or less) though, as previously stated, local code officials generally would make the final determination.
Skylights
ASHRAE 90.1-2016 contains provisions applicable to rooftop skylights. Per ASHRAE 90.1-2016's Tables 5.5-0 through 5.5-8, the total rooftop area for skylights is limited to a maximum of 3 percent in all climate zones though certain types of spaces may be required to be naturally lit (sometimes called daylighting) and, therefore, will be required to have a skylight area that exceeds 3 percent.
Because daylighting requirements are beyond the scope of most roofing contractors and roof system designers, these requirements are not addressed in this article. If you are interested in such requirements, review ASHRAE 90.1-2016, Sections 5.5.4.2.2—Maximum Skylight Fenestration Area and 5.5.4.2.3—Minimum Skylight Fenestration Area.
ASHRAE 90.1-2016's Tables 5.5-0 through 5.5-8 contain requirements for skylight assembly attributes that vary by climate zone and relate to skylight assembly maximum U-factor and maximum solar heat gain coefficient (SHGC). Note there are exceptions related to skylight SHGC listed in ASHRAE 90.1-2016, Section 5.5.4.4.2—SHGC of Skylights. Those specifying skylight assemblies should ensure specified skylight assemblies comply with values noted in ASHRAE 90.1-2016 Tables 5.5-0 through 5.5-8 and with ASHRAE 90.1-2016, Section 5.5.4.4.2—SHGC of Skylights.
ASHRAE 90.1-2016, Section 5.5.3.1—Roof Insulation also contains a skylight-related provision. The section states skylight curbs shall be insulated to the level of roofs with insulation entirely above deck or R-5, whichever is less.
Final thoughts
Although roof system-related energy-efficiency requirements are important, compliance with such provisions is necessary while designing roof systems to meet building, fire, wind-uplift resistance, drainage and other related codes requirements. Roof system and building designers should strive to find a balance so buildings comply with required codes and standards while remaining constructible, cost-effective and able to meet building owners' and users' needs during the entire anticipated building life cycle.
Jason Wilen, AIA, CDT, RRO, is an NRCA director of technical services.
A brief history
ASHRAE 90.1 applies to commercial buildings and provides for minimum energy-efficient requirements for the design and construction, as well as a plan for operation and maintenance, of the following:
- New buildings and their systems
- New portions of buildings and their systems
- New systems and equipment in existing buildings
- New equipment or building systems specifically identified in the standard that are part of industrial or manufacturing processes
ASHRAE 90.1 also provides criteria for determining compliance with the requirements contained in the standard.
The standard specifically does not apply to:
- Single-family houses, multifamily structures of three stories or fewer above grade, manufactured houses (mobile homes) and manufactured houses (modular)
- Buildings that don't use electricity or fossil fuels
ASHRAE 90.1 originally was published in 1975 and was called ASHRAE Standard 90 with a scope that included all buildings. According to Roderick Kirkwood, ASHRAE's president from 1973-74, ASHRAE Standard 90 was produced at a time of energy crisis in the U.S. and was developed to reduce the need for energy use in buildings so more energy would be available for other purposes.
In 1982, ASHRAE and the Department of Energy jointly formed Special Project 41 to conduct research in energy conservation in building design. The research concluded ASHRAE Standard 90 could be improved. During 1983 and 1984, ASHRAE's Standards Committee voted to create ASHRAE Standard 90.1 to address energy efficiency in commercial and high-rise residential buildings and ASHRAE 90.2 for low-rise residential buildings.
Following an American National Standards Institute (ANSI) process, ASHRAE 90.1 was revised during 1989 and 1999. Beginning in 1999, ASHRAE's board of directors voted to place ASHRAE 90.1 on continuous maintenance. This method, though still complying with ANSI, permits the standard to be updated several times each year through publication of approved addenda. Following a three-year cycle, an updated ASHRAE 90.1 standard is published incorporating all approved addenda that have occurred since the previous update.
The roofing-related provisions of the 2018 edition of the I-Codes, including those in the 2018 edition of the International Energy Conservation Code,® will be highlighted in Professional Roofing's December 2017 issue.
ASHRAE 90.1-2016 contains updated climate zone information that corresponds with ASHRAE 169-2013, "Climatic Data for Building Design Standards." ASHRAE 169-2013 includes more recent weather data and the creation of a new climate zone 0. About 10 percent of the counties in the U.S. have a change in climate zone designation as a result of this update with most of these changes resulting in a change to warmer climate zones.
As ASHRAE 90.1-2016 is referenced in the International Energy Conservation Code,® 2018 Edition (IECC 2018) as an alternate compliance path for commercial buildings, a potential conflict has been created as IECC 2018 still references older climate zone data resulting in about 10 percent of U.S. counties being in two climate zones—one for users referencing IECC 2018 and another for users referencing the same county in ASHRAE 90.1-2016.
The term "air barrier" often is used when referring to preventing or controlling air leakage through a building's envelope. Many standards, including ASHRAE 90.1, and some codes use this term and then describe prescriptive methods for controlling air leakage or air leakage rates that do not provide zero air leakage (an absolute barrier).
In reality, during construction it is virtually impossible to create an absolute barrier from all vapor leakage, air leakage and moisture, and air permeance. For this reason, NRCA considers the term air barrier to be a misnomer. NRCA has adopted and uses the term "air retarder" for what some will refer to as an air barrier.

