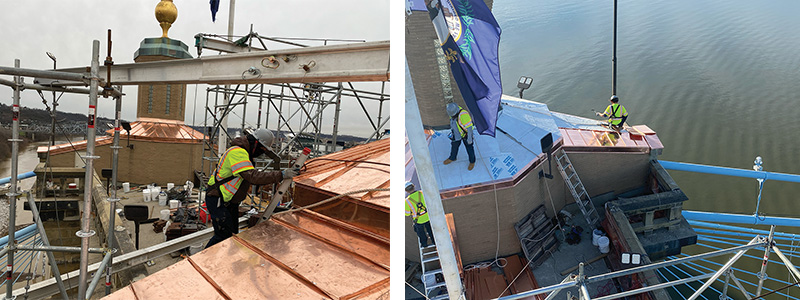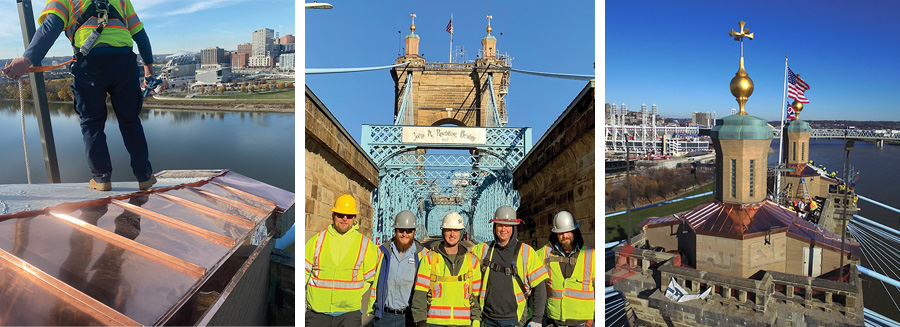
Northern Kentucky’s John A. Roebling Suspension Bridge was once the longest bridge in the world at 1,057 feet. It was a marvel of civil engineering and a model for the Brooklyn Bridge in New York. Completed in 1867, the bridge spans across the Ohio River, joining Covington, Ky., to Cincinnati.
The bridge was designed by John Augustus Roebling, a German-born engineer. In his work to improve river navigation, Roebling studied suspension bridges and invented the wire rope design still used on bridges today. Construction began in 1856, but more than a decade would pass before the bridge opened because of delays related to financial downturns and the American Civil War.
The bridge initially was used by pedestrians and streetcars, but now pedestrians share the bridge with motorists, both enjoying spectacular views of the Covington and Cincinnati skylines. Originally named the Cincinnati-Covington Bridge, it was later renamed in Roebling’s honor. The bridge is distinguished as a National Historic Landmark and an American Society of Civil Engineers® Historic Civil Engineering Landmark.
In 2018, infrastructure consulting firm AECOM, Dallas, spearheaded a project to restore the bridge. Steinrock Roofing & Sheet Metal Inc., Louisville, Ky., was selected by the project’s general contractor, LRT Restoration Technologies, Monroe, Ohio, to remove and replace the copper roofing on the bridge’s four towers.
Tear-off
In January 2021, the Steinrock Roofing & Sheet Metal team began work on the bridge. Two of the bridge’s towers are in Kentucky and two are in Ohio. The towers’ roofs were designed as an octagon with eight hips about 10 feet wide at the eaves. The roof areas on the sides, termed the “shoulders,” have large cables that hold up the bridge. The cables start on a spool inside the main structure and run to the top of the bridge.
The towers’ original roof systems consisted of 1-inch single-lock, standing-seam copper panels. The roof panels measured 17 inches wide with a 1-inch seam turned up at a 90-degree angle. One side terminated at 1 inch (male seam), and the other (female seam) side had an extra inch folded 180 degrees toward the roof deck, facing away from the panel. The male seam was fastened by a cleat that hooked over the seam, came down to the roof deck and was nailed. The fascia boards were wrapped in copper to protect them from rotting.
The base of the panels at the eave were tonged 3/4 of an inch down and around the drip edge. After the first panel was secured, the next panel’s female seam was pushed down and over the top of the previous panel’s cleated male seam, tonged tightly together creating a single-lock system with no exposed fasteners. The male seam was cleated, and the subsequent panel’s female seam covered the cleats and nails.
The team removed the existing copper, underlayment, 5-inch K-style gutters, 2- by 3-inch downspouts, copper fascia, metal edging, flashing and counterflashing from all towers.
“The tear-off process was extremely tedious as safety was of the utmost importance,” says Tyler Fleig, chief of operations for Steinrock Roofing & Sheet Metal. “Only one side of the bridge was closed to pedestrians, so we were under a lot of pressure with people walking below us. We had a crew member using a walkie-talkie to communicate with us when pedestrians were within distance of the tower. We then ceased working to let them pass.”
Logistics
All tear-off materials were carefully disassembled and lowered to the ground in a crate using an electric winch that could be pushed or pulled with rope attached to a rail mounted to scaffolding.
“One person would hold and secure each piece of material while another worked at tearing off,” explains Mike Hardin, a craftsman with Steinrock Roofing & Sheet Metal. “We created bundles that were placed in a wooden crate we built and lowered it to the ground.”
At the beginning of each week, the team transported new material to the job site located 80 miles from the company’s warehouse. To 1oad material to the roof areas, one team member operated the winch while two team members on the ground used ropes attached to a crane for stability as the material was hoisted 160 feet to the roof areas where two members pulled the crate onto the roof and unloaded. Raising the material in high winds was challenging.

“The crew had to be extremely diligent to stabilize the crate using the ropes to safely ensure no material was lost,” says Slater Steinrock, a craftsman for Steinrock Roofing & Sheet Metal. “Literally every hand tool and piece of material had to be secured at all times.”
“Steinrock Roofing & Sheet Metal’s primary challenges included working extremely high in the air above the Ohio River in confined spaces,” adds Robert Yeager, P.E., executive director of the Kentucky Department of Highways. “Their personnel was able to accomplish this with only a five-person crew.
“One of those crew member’s sole job was to remain on the bridge and operate the material hoist for the other crew members who were performing the work on the towers. The work was conducted professionally, making sure the historical structure was handled with the utmost care. The workmanship was exceptional, and we couldn’t be happier with the results.”
Safety precautions consisted of fall-protection devices such as body harnesses, lanyards, ropes and tool lanyards. Crew members were required to be tied-off at all times, including while working in small spaces with 2-foot-wide access. Team members wrapped steel cables around the towers at the top of the roofline and installed U-bolts to clamp the cable in place to securely attach their safety ropes. The system was inspected by LRT Restoration Technologies safety personnel, and safety meetings were held daily.
“The safety lines took careful maneuvering to prevent the crew from getting entangled in the maze of ropes in the tight spaces,” says Lance Sutherland, logistics director for Steinrock Roofing & Sheet Metal. “Our crew employed the creative use of vice grips to steady their feet when soldering for hours on end.”
Installation
After completing tear-off, the crew applied Carlisle® WIP® 300HT underlayment to the wood roof deck and installed new 16-ounce standing-seam, double-lock Revere Copper panels with internal cleats attached with barbed copper nails. All the copper for the project was fabricated in-house by Steinrock Roofing & Sheet Metal craftsmen.

“We fabricated 16 3/4-inch-wide panels with a seam on both sides,” says Spencer Steinrock, a craftsman with Steinrock Roofing & Sheet Metal. “Instead of a single-lock seam design, the system had one extra bend on each seam. The male 3/8-inch seam folded toward the panel at 90 degrees, and the female half-inch seam folded 90 degrees horizontally away from the panel and 3/8 of an inch down vertically toward the roof. The bend folds around the male seam for one lock and the half of an inch horizontal surface is folded down toward the roof, creating a double-lock system sealed tightly.”
All hips and ridges also were doubled-locked, and the standing seams at wall intersections were turned and soldered. Craftsmen fabricated and installed 16-ounce copper counterflashing and sealed lead edges with one-part urethane.
Additionally, team members wrapped fascia boards in copper and installed 6-inch K-style gutters with 3- by 4-inch downspouts. All decorative pieces were replicated and reinstalled using 16-ounce copper.
“Our company considers it an honor to work on historical structures like the John A. Roebling Suspension Bridge,” says Tim Steinrock, president of Steinrock Roofing & Sheet Metal. “Such projects demand a wealth of skills that are fading in our country today. Our craftsmen enjoyed the challenges of dismantling pieces that have withstood the test of time and honoring their predecessors by participating in restoring this historical monument to its original glory.”
The Steinrock Roofing & Sheet Metal team also fabricated and installed 16-ounce copper roof edging. The raggles were cut into the brick and stone to receive the counterflashing.
“No project of this scale is without its challenges,” Fleig says. “And this one was a test of skill and patience to work with the gutter angles around each octagon structure. The winds over the Ohio River in December and January posed a significant obstacle to soldering because the wind threatened to reduce the iron temperature. If the soldering iron isn’t hot enough, it will produce a cold joint, rather than ‘sweating in,’ and the joint ultimately will crack. The demands of the project required the joints to last another 100 years.
“And perhaps not commonly known, applying drip edge to stone required an old technique of inserting a wooden wedge into the masonry and then nailing the drip edge into the wood wedges.”
The jewels on the crown
Although high winds, brutally cold temperatures, rain and snow tested the team’s endurance and skills, the Steinrock Roofing & Sheet Metal team successfully collaborated to complete the John A. Roebling Suspension Bridge project on time in February 2022.
“Steinrock Roofing & Sheet Metal conquered the significant challenge of executing its work 160 feet over the Ohio River and demonstrated a high standard of excellence in workmanship,” says Craig Klusman, structural engineering manager for AECOM.
To conserve fuel and travel time, the team worked four 10-hour days per workweek and stayed in a hotel Monday through Wednesday nights.
“To stand back with my crew after we completed the job, seeing all we accomplished, the long drives each week for material, the weather elements and overall craftsmanship as a true talent is so rewarding,” Fleig says. “It was a huge sense of pride to call my family to tell them I am coming home and share finished photos of our project. I am extremely proud to have worked alongside each and every one of our guys and know they take just as much pride in their work as I do.”
To be among the few who have touched the top of the bridge’s towers and now be part of its history is an honor for the Steinrock Roofing & Sheet Metal crew.
“It truly was an honor and a privilege and something we will hold with us forever,” Fleig says. “Passersby and drivers might appreciate the glistening of the copper towers when the sun or flood lights illuminate them, but Steinrock Roofing & Sheet Metal truly knows the workmanship it took to fasten the jewels to this crown.”
PROJECT NAME: John A. Roebling Suspension Bridge
PROJECT LOCATION: Ohio River between Cincinnati and Covington, Ky.
PROJECT DURATION: Jan. 25, 2021-Feb. 1, 2022
ROOFING CONTRACTOR: Steinrock Roofing & Sheet Metal Inc., Louisville, Ky.
ROOF SYSTEM TYPE: Copper
ROOFING MANUFACTURERS: Carlisle® WIP® Products, Carlisle, Pa.; Revere Copper Products Inc., Rome, N.Y.
CHRYSTINE ELLE HANUS is Professional Roofing’s associate editor and an NRCA director of communications.


