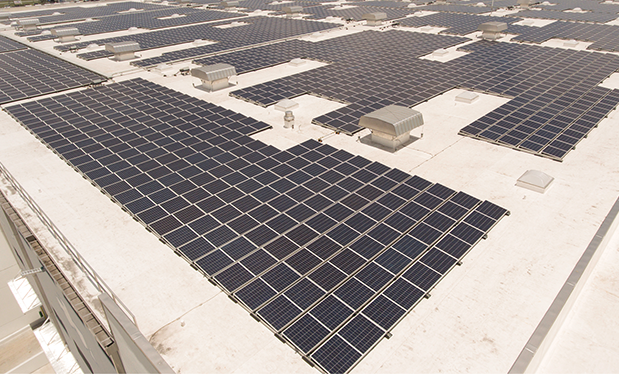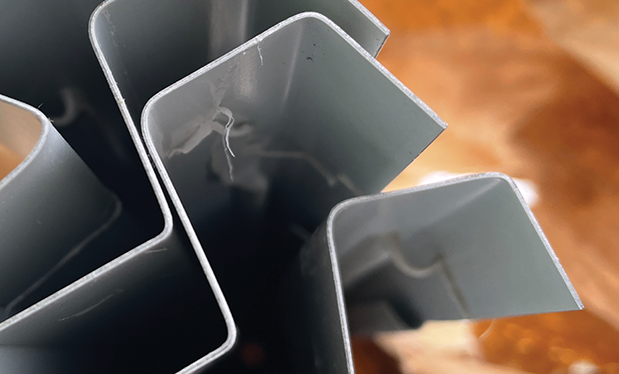NRCA’s first manual addressing metal wall panel systems—The NRCA Metal Wall Panel Systems Manual—was published in June. The new manual applies NRCA’s long-established best practice guidelines approach to the construction of metal wall panel systems and is NRCA’s first effort to provide detailed information about this type of construction.
Because it’s common for roofing contractors involved with metal panel roof system installations to also fabricate and install metal wall panel systems, I encourage you to become familiar with the new manual if you are involved with the installation, repair and/or maintenance of these systems.
Development
In 2018, NRCA established its Metal Wall Panel Systems Manual Task Force with an objective of developing a new technical best practices manual for the design, manufacture and installation of metal wall panel systems. The task force was composed of NRCA member metal wall panel contractors and manufacturers. During its three years of activity, no fewer than 10 task force members and subject matter experts from NRCA member companies participated in the manual’s development.
The task force quickly defined the manual’s scope and produced an outline to guide the manual’s development to completion. Members worked to develop the manual during the three years that followed, meeting in person for the first 18 months and later meeting remotely when COVID-19 pandemic restrictions made in-person meetings difficult. NRCA held 18 task force meetings and conference calls, and NRCA staff conducted additional meetings and calls with task force members to work on individual assignments. The task force completed its objective in June 2021, and the manual was finalized in May 2022.
Manual structure
The NRCA Metal Wall Panel Systems Manual is structured as a reference manual. It consists of 11 chapters and four appendixes, a layout familiar to users of The NRCA Roofing Manual.
Chapter 1—Metal Wall Panel Assembly Configurations is intended as a guide for designers when specifying metal wall panel assemblies and developing project specifications. Metal wall panel assembly configurations are designated based on the moisture-control method used and include face-sealed, rainscreen and pressure-moderated rainscreen approaches. Each assembly configuration provides assembly drawings and a list of major systems and components with references to the manual chapters where each system and component is addressed in detail. The assembly drawings feature single-skin metal panels, route-and-return metal composite and aluminum plate panels, and insulated metal panels. The configurations represent a consensus opinion of professional metal wall panel contractors and manufacturers and are based on best industry practices.
Chapter 2—Rain Control is a concise review of rain penetration control strategies used in wall assembly design and test methods for evaluating rain control performance of wall assemblies.
Chapter 3—Wall Substrates addresses design consideration applicable to metal wall panel system substrates composed of plywood panels, structural concrete, masonry, structural steel, light-gauge framing and wood framing.Chapter 4—Environmental Separation Layers provides information about the design of wall water-, air- and vapor-control layers that comprise metal wall panel assemblies along with thermal insulation and metal panel systems. Differing terminology used in the industry also is addressed. For example, some codes and standards use the terms “air barrier” and “vapor barrier” to refer to air- and vapor- control layers, respectively. NRCA uses the terms “air retarder” and “vapor retarder.”
Chapter 5—Wall Insulation deals with best practice guidelines for the design and materials used for the thermal-control layer in metal wall panel assemblies. Types of insulation materials commonly used in metal wall panel assemblies in North America addressed in this chapter include rigid cellular polystyrene, polyisocyanurate, spray polyurethane foam, stone wool and fiberglass. Information about energy conservation code requirements for wall assembly thermal insulation is found in Appendix 2—Energy Code Requirements for Wall Assembly Thermal Resistance.
Chapter 6—Panel Support Systems addresses secondary structural framing essential for installing and the performance of most metal wall panel assemblies. Panel support systems transfer wall cladding loads to the building structure; provide means of mounting cladding panels to wall substrates; provide for correct panel alignment; determine the depth of space behind cladding available for insulation, ventilation and drainage; and may include features that help reduce thermal bridging through walls.
Chapter 7—Guidelines Applicable to Metal contains design and material guidelines applicable to naturally weathering metals, such as copper and zinc, and metallic-coated metals used for wall cladding. This chapter was developed from the corresponding chapter of The NRCA Roofing Manual. It’s notable significant revisions and updates developed by the Metal Wall Panel Systems Manual Task Force were incorporated as part of The NRCA Roofing Manual: Architectural Metal Flashing and Condensation and Air Leakage Control—2022. The new and updated content includes information about metal alloys, sheet metal thickness tolerances, protective coatings, color-matching prefinished sheet metal, current guidelines for specifying metallic-coated steel and stainless steel and dealing with oil canning.
In Chapter 8—Wall Panels, separate sections provide information about single-skin, metal composite material, aluminum plate and insulated metal wall panels. Best practice guidelines regarding fabrication or manufacture, fire resistance and installation—among others—vary depending on wall panel system type.
Chapter 9—Fasteners addresses fasteners for securing metal wall panels and metal wall panel support systems as well as metal wall panel system insulation fasteners.
Chapter 10—Sealants provides information about elastomeric sealants and accessory materials used in metal panel cladding systems and best practice guidelines for those applications. This chapter was developed using information previously published in a Metal Construction Association technical bulletin.
Chapter 11—Construction Details provides drawings of 58 flashing conditions commonly encountered in metal wall panel systems. Detail drawings are separately designated for the following types of metal wall panel applications:
- Insulated metal wall panels (horizontal orientation)
- Rainscreen single-skin metal wall panels (vertical orientation)
- Rainscreen route-and-return (horizontal and vertical orientation) metal wall panels
- Face-sealed route-and-return metal wall panel joints
The new manual also includes four appendixes:
- Appendix 1—Metal Construction Association Metal Panel Fabrication and Installation Tolerances. This appendix includes best practices from MCA.
- Appendix 2—Energy Code Requirements for Wall Assembly Thermal Resistance. This appendix provides information about the International Energy Conservation Code® and National Energy Code of Canada for Buildings requirements for wall assembly thermal resistance.
- Appendix 3—Glossary has definitions of specific terms used in the manual.
- Appendix 4—History of Interim Updates is where a future summary of interim changes to the electronic version of the manual since its original publication will be located.
How to get it
NRCA members can download the PDF version of The NRCA Metal Wall Panel Systems Manual free by accessing shop.nrca.net. Print copies also are available for purchase.
NRCA intends to continue developing and updating The NRCA Metal Wall Panel Systems Manual following its established process of periodically reviewing, revising and updating technical content. If you would like to submit recommendations for revisions or additions to the manual, contact NRCA’s Technical Services Section at (847) 299-9070, option 4, or nrcatechnical@nrca.net.MACIEK RUPAR is an NRCA director of technical services.


