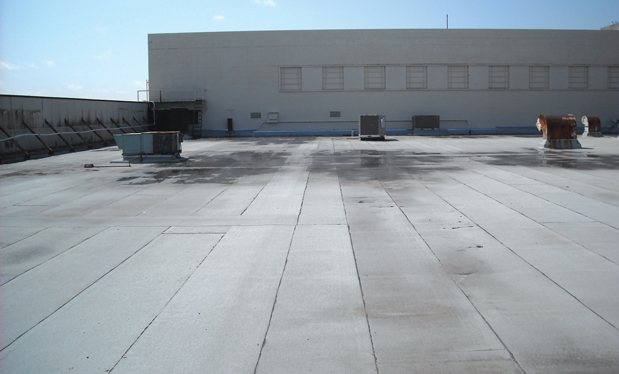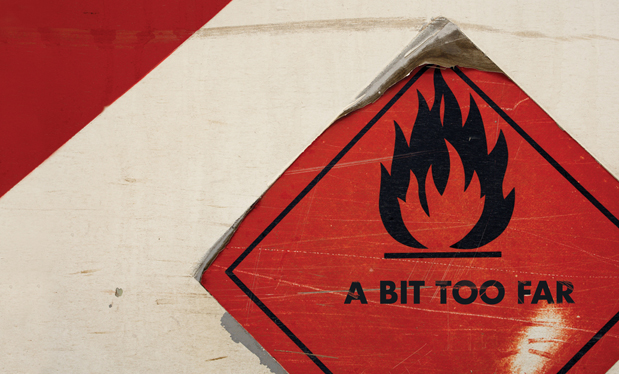Children's Hospital Colorado seeks to improve the health of children through high-quality, coordinated programs of patient care, education, research and advocacy. Its location on the Anschutz Medical Campus in Aurora, Colo., is a blend of art, design and state-of-the-art technology. Every detail—from layout to patient flow, design to decor, landscaping to color schemes—was built to help children heal faster. The hospital provides pediatric healthcare for illnesses, conditions and disorders. It is the only Level 1 Pediatric Trauma Center in Colorado and treats more children than any other hospital in a seven-state region.
In 2010, construction of a new $230 million, 355,000-square-foot East Tower began at the hospital. The LEED®-registered, 10-story facility connects to the existing hospital and initially adds 94 beds, with later expansion available to reach a 500-bed capacity. The East Tower is the hospital's home for pediatric cancer care, heart and rehabilitation medicine. The tower also includes the U.S.' first center dedicated to expectant mothers with babies displaying life-threatening anomalies in the womb.
Chosen for its experience with installing several roof system types, Douglass Colony Group Inc., Commerce City, Colo., was selected to install the East Tower's various roof systems— ballasted EPDM, metal and PVC—on the facility's many levels.
The roof systems
Douglass Colony Group's work began in June 2012. Before roofing work could commence, all Douglass Colony Group employees were required to undergo rigorous high-security background checks and badge access was required for entryways.
On the East Tower's first level, Douglass Colony Group installed a 3,000-square-foot Hydrotech Membranes Corp. waterproofing membrane system. Over the first level's east entry canopy, a terne-coated stainless-steel standing-seam metal roof system was installed.
When Douglass Colony Group began to waterproof the terrace roofs on levels three, four and five, the team quickly noticed the lightweight concrete deck held too much moisture and the material would not adhere properly. After careful consideration, Douglass Colony Group abandoned the original waterproofing system and substituted an inverted roof system composed of a 90-mil-thick EPDM membrane followed by 3-inch-thick extruded insulation, a drainage mat and ballast to circumvent the moisture issue.
On the 11th floor penthouse, a 3,000-square-foot Sika Sarnafil Décor PVC Roof System was applied over the concrete deck. The 45,600-square-foot main roof on the 12th level was covered with a Firestone ballasted EPDM system.
Getting down to metal
More than 24,115 square feet of 4-mil-thick ALPOLIC® Materials aluminum composite material (ACM) wall panels and ACM column covers were erected on the first, second, fifth and 11th floors at the north, south and east elevations. In addition, CENTRIA super-rib aluminum canopy walls and entry panels were used on the first level; ACM coping and wall panels were placed on the second level; ACM sill panels, soffit and column panels were installed on the fifth level; and ACM coping panels were furnished on the 11th level.
On top of the terraces' inverted roof systems, a 19,600-square-foot Travertine terrace paver system was installed. CENTRIA perforated aluminum screen panels also were used on the third and fourth levels, and an additional 1/2-inch-thick steel fence was installed on the third level's east elevation.
On the penthouse walls and rooftop equipment screens, stainless-steel sheet metal with interlocking hemmed-edge siding panels were applied. The interior side of the penthouse's equipment screen walls were faced with Morin Corp.'s F-24 18-gauge flush-seam steel panels.
All metal products were designed by Douglass Colony Group in two custom colors, silver and silver gray, and fabricated in Douglass Colony Group's 70,000-square-foot fabrication facility.
Innovative safety measures
The Douglass Colony Group crews of eight to 12 workers faced their share of safety challenges. During the project, winds in the Denver area were so strong, some metal panels blew off the roofs and scaffolding was dislocated. Douglass Colony Group custom-engineered and fabricated outrigger arms to allow for swing-stage mobilization at extreme heights. At times, workers were hanging from the sixth floor to complete work on the fifth floor. Crew members also performed work 11 stories in the air with no parapet walls.
"The East Tower addition at Children's Hospital Colorado was a landmark project for Douglass Colony Group because of the capabilities performed and safety coordination issues we overcame," says MaryJo Chenoy, marketing director for Douglass Colony Group.
Difficult tasks were performed every day, but all tasks were performed within Occupational Safety and Health Administration (OSHA) regulations. Douglass Colony Group employs a zero-accident safety culture; conducts routine comprehensive training for all field employees; and mandates all foremen, superintendents and lead workers be 30-hour OSHA-certified.
To perform safety inspections and generate quality reports, Douglass Colony Group used iPads. The iPads' software system and reporting method were more efficient and eco-friendly, eliminating paperwork. Photos from the job site were immediately sent and transferred to Douglass Colony Group's system for complete green reporting practices.
Commitment to community
In September 2012, Douglass Colony Group completed its work with no incidents or injuries. For its outstanding safety efforts, Douglass Colony Group received a 2014 Gold Circle Safety Award.
"We are proud to report the East Tower addition had zero incidents, zero recordables and zero injuries," Chenoy says. "But the most rewarding part of the job was the effect on the community. With this new addition, more children will receive top-notch pediatric care and lifesaving procedures. We are proud to be part of a project so vital to the Denver community."
Chrystine Elle Hanus is Professional Roofing's associate editor and NRCA's director of communications.
Project name: Children's Hospital Colorado's East Tower
Project location: Aurora, Colo.
Project duration: June 2012-September 2012
Roof system types: Ballasted EPDM; Metal; PVC
Roofing contractor: Douglass Colony Group Inc.,Commerce City, Colo.
Product manufacturers: ALPOLIC® Materials, Chesapeake, Va.; CENTRIA, Moon Township, Pa.; Firestone Building
Products Co. LLC, Indianapolis; Hydrotech Membranes Corp., Ville d'Anjou, Quebec City; Morin Corp., Bristol, Conn.;
Sika Sarnafil, Canton, Mass.



