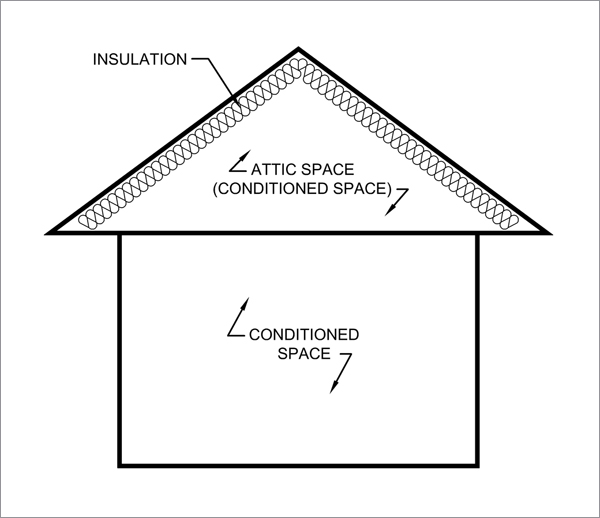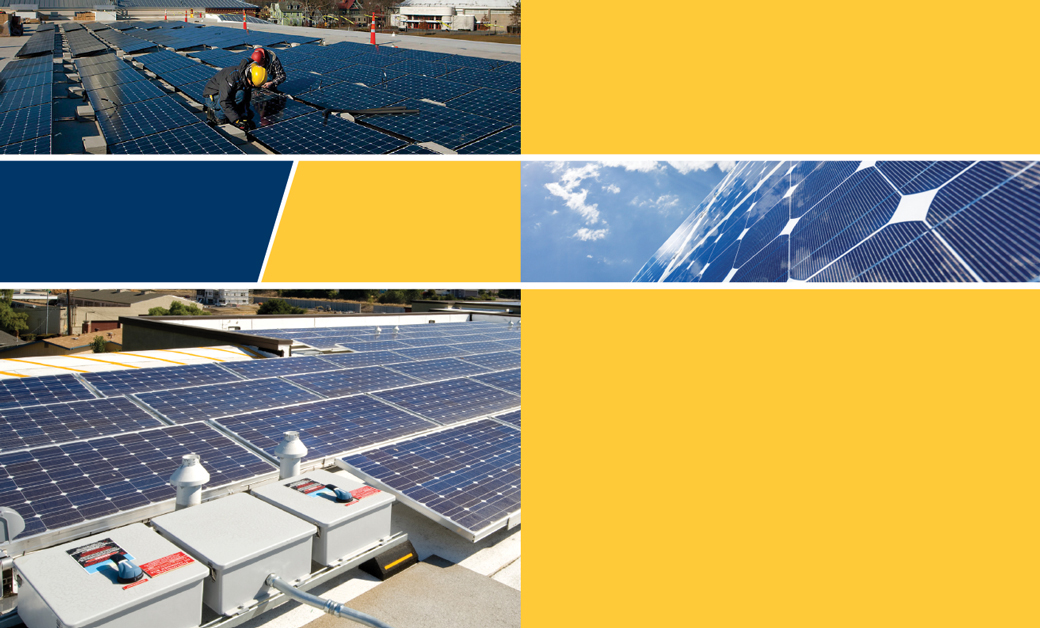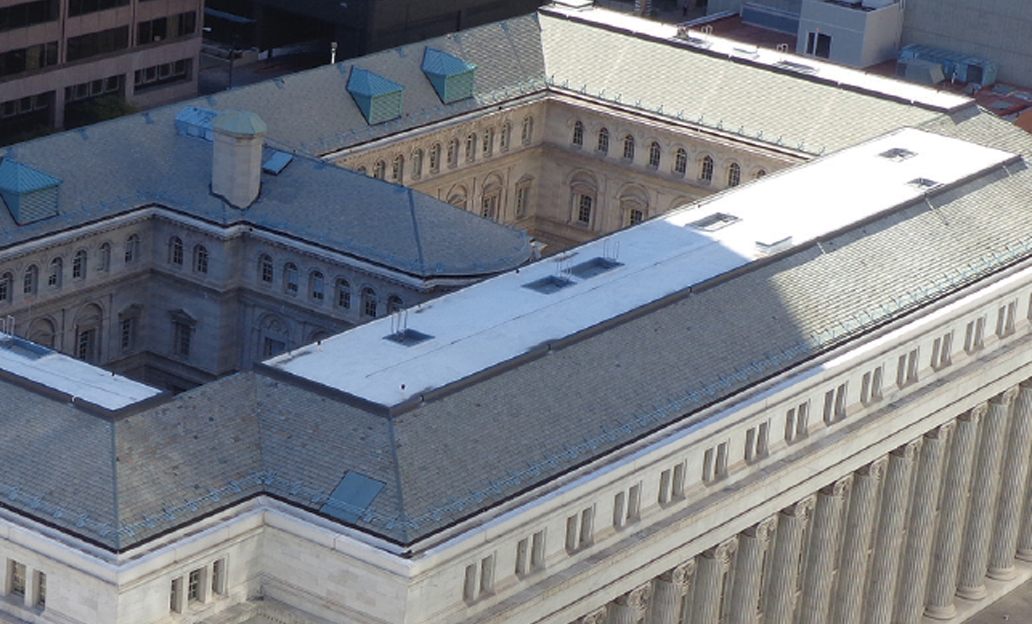Unvented, conditioned attics can be a design alternative to conventional attic ventilation of steep-slope roof assemblies. If you are involved in the design, manufacture or installation of steep-slope roof systems, you should be aware of the unvented, conditioned attic concept, related code requirements and NRCA's guidelines.
Concept
In an unvented, conditioned attic, the roof assembly's thermal envelope (insulation) is repositioned from the ceiling level to the roof plane, resulting in the attic being conditioned. Direct air supply into the attic is not required if the attic floor is not insulated; the temperature will be similar to interior conditioned spaces.

Illustration of an unvented, conditioned attic configuration
For buildings where air handler and ductwork systems are located in the attic, the effect of ductwork air leakage is negated when the systems are placed in conditioned attics. Such air leakage typically accounts for 10 to 20 percent of air handler air flow. The reduction of the effect of ductwork leakage typically more than offsets the increased volume of conditioned air created by moving the air and thermal barriers from the ceiling of the roof plane.
The figure illustrates an unvented, conditioned attic.
Code requirements
The International Residential Code,® 2012 Edition includes specific requirements applicable to unvented attics for one- and two-family residences.
Unvented attic spaces must be contained inside a building's thermal envelope, and a Class I vapor retarder (≤ 0.1 perm) cannot be installed on the attic's ceiling side.
Any air-impermeable insulation (spray foam, insulated sheathing) needs to be applied in direct contact with the bottom side of roof sheathing. In Climate Zones 5, 6, 7 and 8, air-impermeable insulation must qualify as a Class II vapor retarder (0.1 < perm ≤ 1.0 perm) or a Class III vapor retarder (1 < perm ≤ 10 perm) and be applied in direct contact with the insulation's interior face.
When using air-permeable insulation (such as fiberglass and cellulose) in addition to any insulation installed directly below a roof deck, additional rigid board insulation needs to be installed above the roof deck for condensation control; the code prescribes the required R-value for this above-deck insulation based on climate zone. Joints in rigid board insulation need to be sealed to minimize air leakage.
When wood shingles or shakes are used as roof covering, a minimum 1/4-inch-thick vented air space must separate the shingles or shakes from the underlayment.
Unvented, conditioned attics are not addressed in the 2012 edition of the International Building Code® but have been added to the 2015 edition.
NRCA guidelines
NRCA considers the unvented, conditioned attic concept to be a viable alternative to attic ventilation in much of the U.S. In high-humidity climates, areas where windblown rain or burning ember infiltration into attic vents is a concern, or areas susceptible to ice damming, designers should consider code-compliant unvented, conditioned attic designs.
Additional information about the unvented, conditioned attic concept is addressed in the condensation and air leakage control section of The NRCA Roofing Manual: Architectural Metal Flashing, Condensation and Air Leakage Control, and Reroofing—2014. It is available at shop.nrca.net.
Mark S. Graham is NRCA's associate executive director of technical services.



