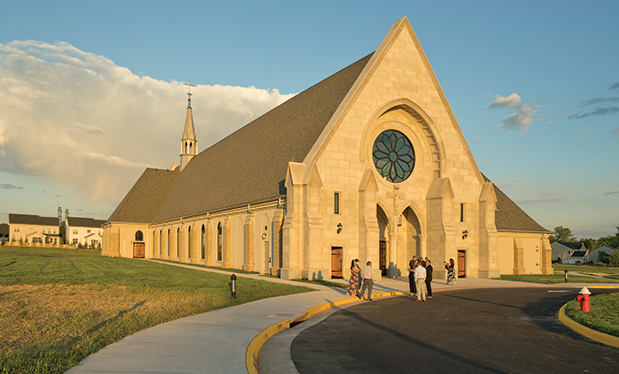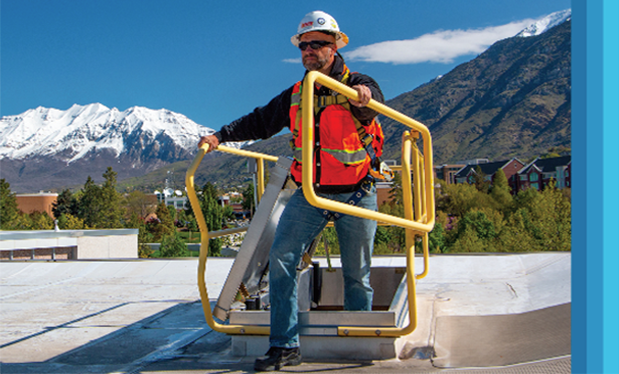In December 2021, the American Society of Civil Engineers published an updated edition of ASCE 7, “Minimum Design Loads and Associated Criteria for Buildings and Other Structures,” (ASCE 7-22). Because ASCE 7-22 will be referenced in the International Building Code,® 2024 Edition, as the basis for design wind uplift load determination for all roof assembly types except asphalt shingles and tile, you should be aware of the changes.
ASCE 7-22
ASCE 7-22 specifies wind design procedures for buildings and organizes them into two categories: main wind force-resisting systems, and components and cladding elements. Main wind force-resisting systems are the structural elements assigned to provide support and stability for an overall structure. Components and cladding are elements of the building envelope that do not qualify as part of the main wind force-resisting system. Roof systems and edge-metal flashing systems are considered components and cladding.
Requirements for wind loads are found in Chapters 26 to 30 in ASCE 7-22. Chapter 30-Wind Loads: Components and Cladding specifically addresses components and cladding. Design wind uplift pressures, which are used by designers to determine aspects like fastener spacing for roof systems, are calculated using the equations, tables and figures found in these sections of the standard.
THE CALCULATION
Understanding how design wind uplift pressure is calculated provides the background necessary to understand the changes made in ASCE 7-22. The equation for design wind uplift pressure in pounds per square foot is p = qhKd[(GCP)–(GCPI)] where velocity pressure qh = 0.00256KzKztKeV2, leaving p = 0.00256KzKztKeV2*Kd[(GCP)–(GCPI)].
This calculation may appear confusing at first glance, but it all comes down to a dynamic pressure calculation. Dynamic pressure, which is different from atmospheric pressure, is the additional pressure resulting from air moving rather than sitting still and is proportional to its kinetic energy per unit volume. Kinetic energy of moving air is easy to figure out using the mass per volume of air (density) and velocity (wind speed). Dynamic pressure = ½ρV2 where ρ is the density of air at normal temperature (59 F) and pressure (1 atmosphere) and V is the wind speed. The density air can be obtained by taking the weight per volume of air (specific weight, γ) and dividing by gravity, g.
For example, ρ = γ / g where γ = 0.00765 lbs / ft3 and g = 32.17 ft / s2 results in ρ = .0023769 lbs * s2 / ft4.
Lastly, so wind speed can be applied in miles per hour, the relationship V2 (ft/s) = 2.15 * V2 (mph) is included, leaving: dynamic pressure = ½ρV2 = (½)*(0.0023769)*(2.15)V2 = 0.00256V2.
To look at this equation rearranged slightly, design wind uplift pressure p = 0.00256V2KzKztKe*Kd[(GCP)–(GCPI)].
In summary, design wind uplift pressure basically is dynamic pressure multiplied by many factors and coefficients. These factors and coefficients increase or decrease the design wind uplift pressure value to account for a building’s unique characteristics such as shape, size, location, elevation, wind direction, surrounding landscape, enclosure classification and zone within the roof.
CHANGES
ASCE 7-22 contains multiple roofing-related changes, and some will affect design wind uplift load determination.
Maps and tables
Basic wind speed maps have been updated. Maps in Section 26.5.1-Basic Wind Speed were updated to reflect new information collected since the release of ASCE 7-16. Although basic wind speeds for many areas of the U.S. have been unaffected by the update, areas like hurricane-prone regions saw modest increases. Detailed information regarding wind speeds for regions outside the continental U.S., including Hawaii, Puerto Rico and the U.S. Virgin Islands, now can be found online via the ASCE Wind Design Geodatabase at https://asce7hazardtool.online.
Appendix F: Wind Hazard Maps for Long Return Periods and Appendix G: Tornado Hazard Maps for Long Return Periods also were added. The maps have mean recurrence intervals of 10,000, 100,000, 1 million and 10 million years available for designers to use. Mean recurrence intervals are the estimated average time between events that, in this case, would produce the wind speeds listed on the maps. Maximum wind speeds included on the maps approach 290 mph.
In addition, the wind directionality factor Kd was moved from the velocity pressure equation to the design wind pressure equations. This has no effect on design wind pressures as the coefficient gets factored in either way.
Table 26.10-1-Velocity Pressure Exposure Coefficients, Kh and Kz was updated. The Kz values for Exposure B and Exposure C decreased for most building heights by about 2%.
In Section 26.8—Topographical Effects, Conditions 1 and 2 addressing when Kzt should be included in the determination of wind loads were removed, increasing the likelihood Kzt needs to be considered.
Chapter 30 of ASCE 7-16 contained several methods for determining the design wind pressure, including two simplified methods that distilled the equation to a couple of tables. Both methods and their respective tables were removed, leaving only equations 30.3-1 and 30.4-1.
Section 30.3-2—Roof Zone Configurations and Pressure Coefficients contains the remaining changes for Chapter 30 of ASCE 7-22.
The gable roof pressure zone map changed from one map to two. The gable roof pressure zone map is different depending on the roof’s slope.
It can be seen the locations of zones 2 and 3 flip and the ridge goes to zone 1.
Hip roof configuration also changed. The updated hip roof configuration shows zone 3 at all eave edges and eliminates zones 2e and 2r.
Stepped roof configuration gets quite a bit more confusing. See Figure 3 for a comparison of ASCE 7-16, Figure 30.3-3—Components and
Cladding and ASCE 7-22, Figure 30.3-3—Components and Cladding. The zone map more closely resembles the low-rise flat roof configuration, and the criteria for when to use stepped roof configuration (found under notation in the 7-16 version of Figure 30.3-3) has been removed from the standard and comments.
A new chapter
ASCE 7-22 features a new chapter devoted to designing for pressures from tornadoes. More data and information regarding tornadoes have become available to civil engineers, and it now is clear tornadoes are significant events that require specific design guidelines.
The goal is to reduce the probability of failure from tornadoes to be equal to that of failure from other winds. The tornado wind speed maps use 1,700- and 3,000-year mean recurrence intervals, the same recurrence intervals wind maps for risk category III and IV buildings use, respectively. The design tornado speed for a given geographic location will range from Enhanced Fujita Scale EF-0 to EF-2 intensity, depending on the risk category and effective plan area of the building or other structure.
The intent is not to design buildings, components and cladding to withstand a direct hit from an EF-5 tornado but rather design for near misses from weaker tornadoes, which often still cause damage that can be more easily prevented.
Determining whether design for tornado loads is required for a project depends on a few factors. The primary factor is location. The flowchart in Figure 5 is included to help make the determination.
Tornado speed VT is determined from one of 16 wind maps (32.5-1A to 32.5-2H) depending on risk category and building area.
Design tornado pressures are determined using an equation similar to the design wind uplift pressure equation in Chapter 30.
In the equation PT = qhT[KdTKVT(GCP) – (GCPiT)] where qhT = qzT = 0.00256 KZTorKeVT2, KdT is the tornado directionality factor (Table 32.6-1-Tornado Directionality Factor, KdT), KVT is the tornado pressure coefficient adjustment factor for vertical winds (Table 32.14-1-Tornado Pressure Coefficient Adjustment Factor for Vertical Winds, KvT) and KZTor is the tornado velocity pressure exposure coefficients (Table 32.10-1-Tornado
Velocity Pressure Exposure Coefficients, KzTor and KhTor).
GCP and GCPiT are the same as Chapter 30 values.
In general, for low-rise buildings, especially those 30 feet high or less with effective plan areas greater than 1 million square feet in Arkansas, Kansas, Missouri and Oklahoma, Risk Category III Exposure C start to yield design tornado pressures that can exceed wind pressures. The difference between the two values increases with building area and is more severe for Risk Category IV buildings.
For example, a 30-foot-high, 1 million-square-foot roof area, Category III, Exposure C, building in Oklahoma City has an ASCE 7-16 and ASCE 7-22 design uplift pressure value of 30.5 psf in Zone 1'. The same building has a design tornado load of 36.3 psf in Roof Zone 1'.
A similar 30-foot-high, 1 million-square-foot roof area, Exposure C, building in Oklahoma City that is Risk Category IV has an ASCE 7-16 and ASCE 7-22 design uplift pressure value of 33.2 psf in Zone 1' and a design tornado load of 50.4 psf in Roof Zone 1'.
STAY INFORMED
Wind design is complicated and has become even more complex with the release of ASCE 7-22, and calculations should be left to designers. NRCA’s Roof Wind Designer online application, roofwinddesigner.com, includes design wind uplift load calculations based on ASCE 7-16’s simplified approaches in Parts 2 and 4 and will be updated with much of the latest material from the new standard before it is adopted by the building code bodies.
ASCE 7-22 can be purchased through ASCE’s website, asce.org. ASCE 7-22 will not appear in building codes until jurisdictions adopt the 2024 IBC or specifically reference ASCE 7-22; nevertheless, it’s always smart to stay informed of upcoming changes.
KURT FESTER is NRCA’s project engineer.



