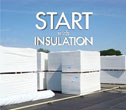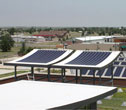Editor's note: The following article was adapted from "Balancing Waterproofing and Thermal Performance for Vegetative Roof Assemblies," which was presented at the International Symposium 2011: Emerging Technologies and Roof System Performance.
Vegetative roof systems, perceived by many as durable, sustainable, energy-efficient and high-performing, comprise layered assemblies combining landscaping, thermal insulation, waterproofing components and other elements to provide a functioning system. But there are different approaches to vegetative roof system installation.
Insulation can be placed above a vegetative roof system's waterproofing membrane to improve waterproofing performance; this often is referred to as an inverted roof membrane assembly. With this construction, water flows through the insulation and compromises the insulation layer's thermal resistance at the membrane level. This often is recognized as an acceptable compromise to improve waterproofing performance. However, the magnitude of the loss in thermal resistance is difficult to quantify and not well-understood.
Inverted roof assemblies
Design principles for building deck waterproofing assemblies, including plaza systems, place the waterproofing membrane on the roof deck with the protection and drainage layer(s), insulation and additional landscaping components above the waterproofing membrane (see Figure 1). This layered system is referred to as an inverted roof membrane assembly because the insulation is located above the membrane whereas in conventional roof assemblies, the membrane typically is above the insulation. Building deck waterproofing design principles apply to vegetative roof systems.
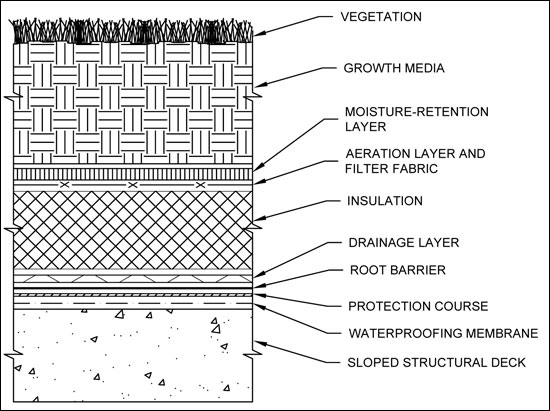
Figure 1: A vegetative roof system with an inverted assembly (The position of the root barrier varies by design.)
Inverted roof assemblies provide the following advantages:
- Fully adhered and loose-laid waterproofing membranes can limit the horizontal migration of water, which assists in the investigation of leaks and subsequent repairs. Water that leaks through the membrane in a conventional roof system can travel variable distances over the roof deck and leak into the building's interior from the breach in the membrane.
- Conventional roof systems typically include polyisocyanurate insulation, which can deteriorate when exposed to moisture, further increasing the cost and extent of repairs to restore a failed roof system.
- Insulation above the waterproofing membrane reduces temperature cycling, which improves the membrane's long-term durability.
- Insulation above the waterproofing membrane provides protection from construction activities, components above the membrane and live loads.
- The roof deck provides a rigid substrate to support the membrane; conventional roof systems have the membrane over the insulation or cover board, which is installed to improve the substrate's rigidity. Compression of insulation resulting from loads can deflect the insulation and cause the membrane to be unsupported. An unsupported membrane has decreased puncture resistance and is prone to seam failure.
- The waterproofing membrane can act as an air barrier and vapor retarder for the roof assembly and is located on the warm side of the insulation, which generally is consistent with design practices to address moisture migration. A conventional roof assembly that lacks an air barrier or dedicated vapor retarder is more likely to develop condensation at the membrane's underside because of air leakage and moisture migration from the building's interior. This moisture can cause roof system components to deteriorate; wetting of construction and finish materials that are susceptible to mold growth; and perceived leaks to the building's interior. These problems are exacerbated in high-humidity buildings (museums and natatoriums, for example).
For inverted assemblies, insulation located above the waterproofing membrane should have low moisture absorption and high compressive strength and resist freeze-thaw damage in climates where it's a concern. Extruded polystyrene (XPS) insulation is the most appropriate material for this application. XPS boards in buried applications show a loss of 5 to 10 percent in thermal resistance within three to five years that can be attributed to moisture absorption.
Conventional roof assemblies
Although generally in conflict with the preferred waterproofing approach, insulation can be located below waterproofing membranes in vegetative roof assemblies, particularly in retrofit and other applications where inverted assemblies may not be appropriate or desired. This approach is similar to the installation of a conventional roof assembly with the remaining waterproofing and landscaping components placed above the membrane (see Figure 2).
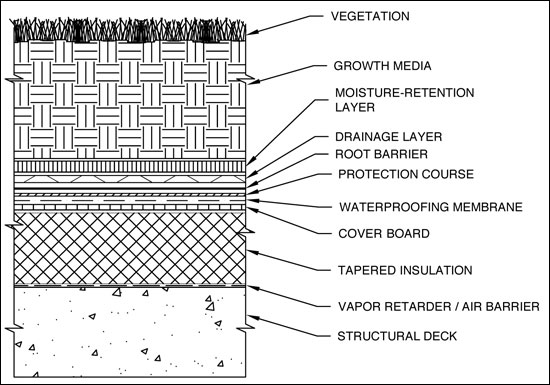
Figure 2: A conventional roof assembly adapted to a vegetative roof system
Designers might choose this system because its base system is consistent with the design of a typical roof assembly and to avoid reductions in thermal performance that are anticipated when installing the membrane and a drainage layer beneath the insulation. Advantages of such systems for vegetative roof assemblies include:
- Improved thermal performance of insulation compared with that of an inverted roof membrane assembly. Drainage below insulation in an inverted assembly can contribute to a reduction in the insulation's thermal performance because of moisture absorption by the insulation and water and air flow below the insulation.
- The insulation separates the membrane from surface irregularities and roof deck movement.
- Insulation below the membrane can decrease the roof assembly's thickness and allow the use of polyisocyanurate insulation. Polyisocyanurate roof insulation's typical thermal resistance is R-6 per inch, according to most manufacturers, compared with the typical R-5 per inch of XPS. Similar to XPS, polyisocyanurate shows a loss in thermal resistance with an estimated in-service R-value of R-5.6. This is attributed in part to loss of insulating gases from foam cells.
It is important to note polyisocyanurate insulation's low compressive strength requires a cover board, and soil and live loads still may compress insulation and damage waterproofing membranes.
Drainage layer location
Insulation manufacturers generally recommend a single drainage layer be located above the insulation to improve the insulation's performance. This approach conflicts with building deck waterproofing design principles for the location of the drainage layer for inverted assemblies. Insulation manufacturers' recommendation to locate the drainage layer above the insulation apparently is to reduce the potential decrease in thermal performance because of the following:
- Cold water that flows below the insulation absorbs heat from the roof membrane and drains through the storm water system, increasing heat loss through the building envelope.
- Air flow through a drainage layer below insulation increases convective heat loss, increasing heat loss through the building envelope.
- Water that drains through insulation increases the insulation's moisture absorption, which can decrease insulation's thermal performance over time. If water drains above the insulation, less moisture is absorbed by the insulation.
Our experience is that by themselves, drainage layers located above insulation are not entirely effective at limiting water at the membrane level or limiting water absorption in the insulation.
Drainage layers typically consist of plastic composite sheets butted to provide continuity with permeable geotextile fabric adhered to the top. Water migrates through the geotextile fabric and can pass through the plastic sheet at joints, holes and other discontinuities; bypass taped seams in insulation boards; and pond on the waterproofing membrane. Ponded water increases a membrane's moisture absorption, which can decrease the membrane's service life. At any defects in the membrane (holes and weak or unsealed seams), the hydrostatic pressure of the ponded water can increase leakage to the building's interior.
Ineffective drainage commonly contributes to leakage through the waterproofing membrane on horizontal surfaces; waterproofing membranes are more effective and durable when membrane-level drainage is provided to facilitate horizontal movement of water to drains. Ponded water also can be absorbed by insulation, countering the expected benefit of placing the sole drainage layer above the insulation.
To improve thermal and waterproofing performance, two drainage layers can be provided—one located below the insulation and a second above the insulation (see Figure 3). The drainage layer above the insulation allows water migrating through the soil and moisture retention system to drain; the membrane-level drainage layer allows water that penetrates the top drainage layer to travel horizontally.
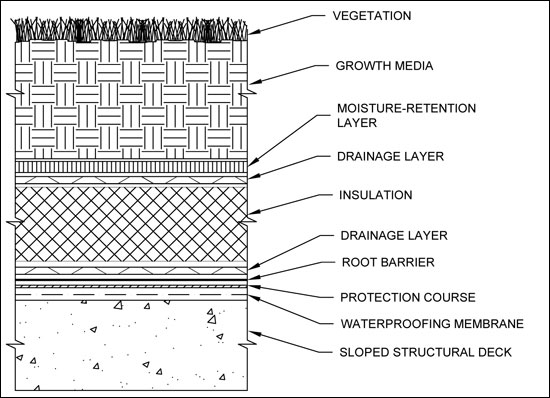
Figure 3: A vegetative roof system with an inverted assembly and drainage layers above and below the insulation
Thermal performance
Many interconnected components affect a vegetative roof system's thermal performance and, as a result, a building's energy performance. These components are difficult to quantify in isolation, let alone in combination, particularly because of their weather dependency and transient nature. The analysis of thermal performance generally is more straightforward for vegetative systems installed over conventional roof assemblies than for those installed over inverted assemblies.
Vegetation
Vegetative roof systems are, in a sense, dynamic. Their performance changes in much the same way terrestrial plant life responds to the varying needs of nature in annual cycles.
In spring, plants grow and provide shade to the roof surface below. As the plants die during fall, the soil is exposed. The darker surface absorbs more heat, which can be beneficial during winter. However, in northern climates where the latter effect would be most beneficial, the building energy code requirements for insulation thickness and thermal performance are so significant the effect of this dynamic nature may be minimal. That said, whatever benefits this approach provides should be the same regardless of whether a conventional or inverted assembly is used.
Airflow
The nature of convective thermal effects and airflow in cavities generally is difficult to quantify. The behavior of a fully enclosed, airtight cavity is fairly well-understood but is an unlikely scenario in an actual building enclosure assembly. Airflows in cavities are a result of differences in pressures and are resisted by friction. These effects are minimal or nonexistent in a conventional assembly because any airflow likely is outboard of the insulation unless discontinuities in the air barrier allow air to migrate into the assembly below the roof membrane. However, air may move within a drainage layer at the waterproofing membrane level in inverted roof assemblies.
The drainage layer in vegetative roof systems is buried and not directly exposed to wind and will provide significantly more resistance to airflow than in exposed systems, such as plaza deck applications with open joint pavers. However, drainage layer edges may be exposed at drains, providing a potential path for airflow if pressure differences exist across a vegetative roof assembly.
The magnitude and effects of convective air currents within the drainage layer are difficult to evaluate, requiring sophisticated analyses and many assumptions. Also, these airflows can affect a roof assembly's energy performance in opposing ways: increased heat loss because of airflow or decreased heat loss because of the insulating value of a still air layer. This is an area that requires further study to fully evaluate the general energy performance of vegetative roof systems and inverted roof assemblies.
Moisture
Absent the issues we discussed that may lead to roof system degradation and failure, conventional assemblies' thermal performances can be determined using common methods for typical "continuous insulation above deck" roof systems. These systems' thermal resistances primarily are a function of the type and thickness of insulation used.
In most modern conventional vegetative roof assemblies, the additional R-value contributed by the soil and other above-membrane materials generally is negligible compared with the insulation. Therefore, evaluating the effects of moisture absorbed by the soil is unnecessarily precise.
The thermal performance of inverted roof assemblies can be affected by the flow of water in drainage layers. Cold water passing over the membrane beneath the insulation layer cools the roof deck, effectively short circuiting the insulation. In analyzing inverted vegetative roof assemblies' thermal performance, we developed a mathematical model of heat flow at the membrane or deck level. Our analysis was conservative and intended to estimate an "upper bound" for energy use and heat loss effects for vegetative roof systems based on specific assumptions and building on studies previously published by others. Our analysis includes assumptions for soil composition, drain spacing and other parameters affecting the amount of moisture reaching the drainage layer and the movement of moisture within the drainage layer.
We incorporated our thermal model into an office building model developed by the Department of Energy. We estimated the effects of "low" and "high" cases of water flow in the drainage layer of vegetative roof systems in Baltimore, Chicago and Miami to evaluate a range of climates typical in the U.S.
We found that in cooler climates the effect of a drainage layer below the insulation can be significant. The effect of the drainage layer below the insulation on total building energy use was negligible in Miami, but in Baltimore and Chicago, the effects ranged from an increase of about 0.5 percent for the low water flow case to an increase of about 1.3 percent for the high water flow case.
As one would expect, the overall energy effects are dominated by the increase in heating energy use in the northern climates associated with the flow of cold water beneath the insulation.
For example, for the high water flow case, we calculated increases in annual heating energy of 8.1 percent and 6.2 percent in Baltimore and Chicago, respectively. (The higher total heating energy in Chicago compared with Baltimore explains why the relative effects on overall energy use discussed previously were similar for the two locations.)
We also calculated the effects on annual cooling energy. In all cases, the water flow in the drainage layer had a positive effect (decreased annual cooling energy requirements), but this effect was fairly small. Cooling energy loads generally are caused by internal loads and solar heat gain through glazing; thermal transmission through opaque building enclosures are less significant than they are for heating loads.
Because of these effects, cooling generally is required even during periods when exterior temperatures are lower than interior temperatures. When this occurs, heat loss through a building enclosure decreases cooling requirements. Therefore, an increase in heat loss through a roof system when cooling is required and the exterior temperature is lower than the interior temperature will reduce cooling loads on the top floor.
Perhaps the result of our analysis with the most practical implications was our evaluation of increasing roof insulation thickness to mitigate the effects of drainage beneath the insulation. Increasing roof insulation provides some benefit in decreasing total energy use and heating energy use predicted. However, unless the water flow through the insulation layer is low and the insulation thickness is increased 50 percent, the analysis predicts heating energy requirements remain higher than in the baseline case. Therefore, modest increases in insulation thickness may be insufficient to offset the effect of sub-insulation drainage on annual energy use.
Conclusions
The popularity of vegetative roof systems and the common perception that they are durable, sustainable, energy-efficient and high-performing makes analysis of such systems' waterproofing and thermal performances particularly interesting to the industry.
Building deck waterproofing design principles established by the industry for inverted roof assemblies apply to vegetative roof systems, and potential reductions in thermal performance often are recognized as an acceptable compromise to improve waterproofing performance. The results of the thermal and energy analysis described provide an "upper bound" for potential energy losses and indicate the heat loss and energy use in inverted assemblies because of drainage below insulation can be significant (6 to 10 percent additional heating energy used).
Further analysis and project-specific evaluations may provide additional information to more accurately predict heat transfer through vegetative roof systems and adjust designs to mitigate the associated increase in building energy use.
Matthew J. Normandeau, P.E., LEED® AP, and Michael B. Waite, P.E., CEM, LEED AP, are senior staff at Simpson Gumpertz & Heger Inc., New York.

